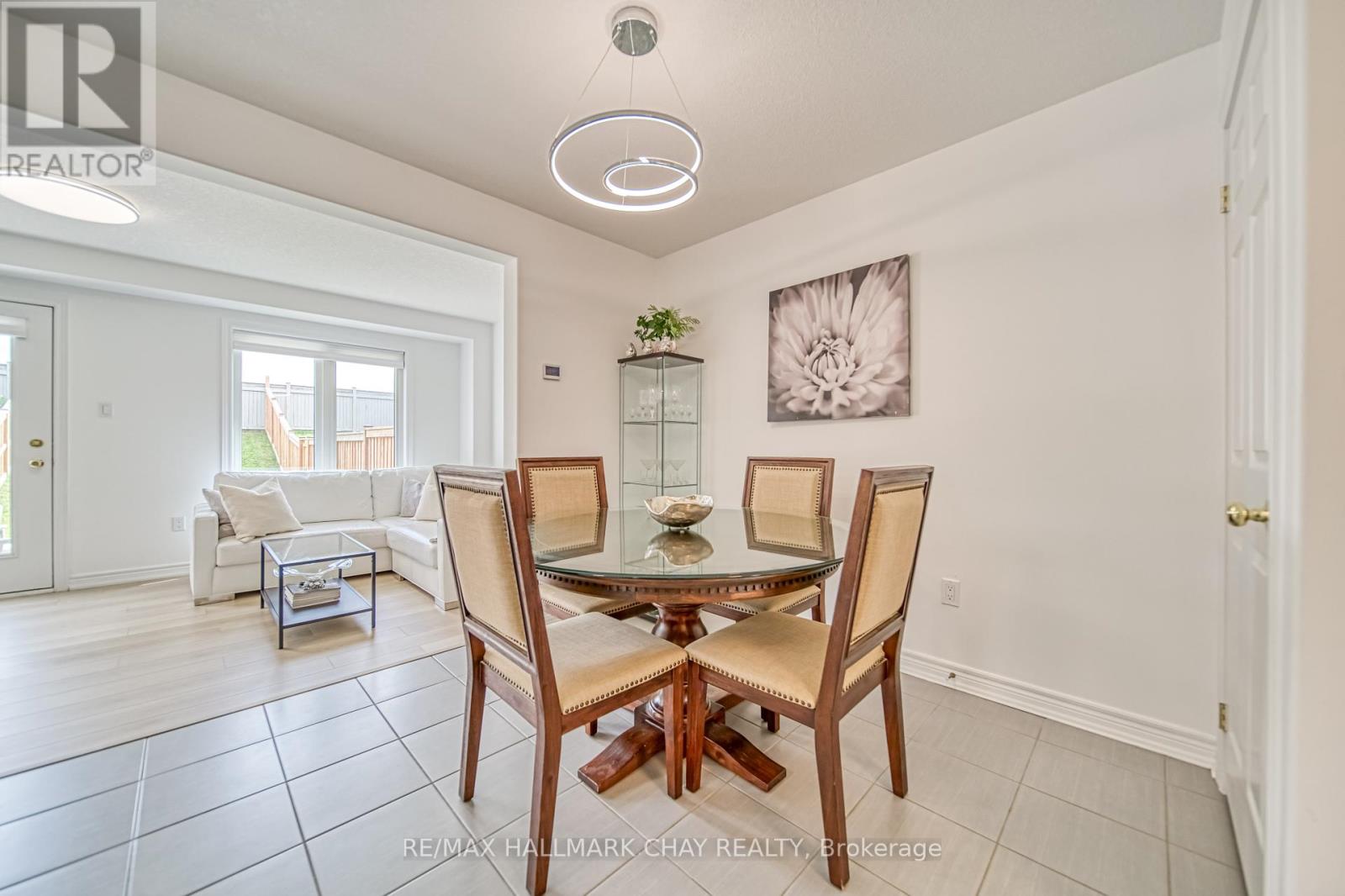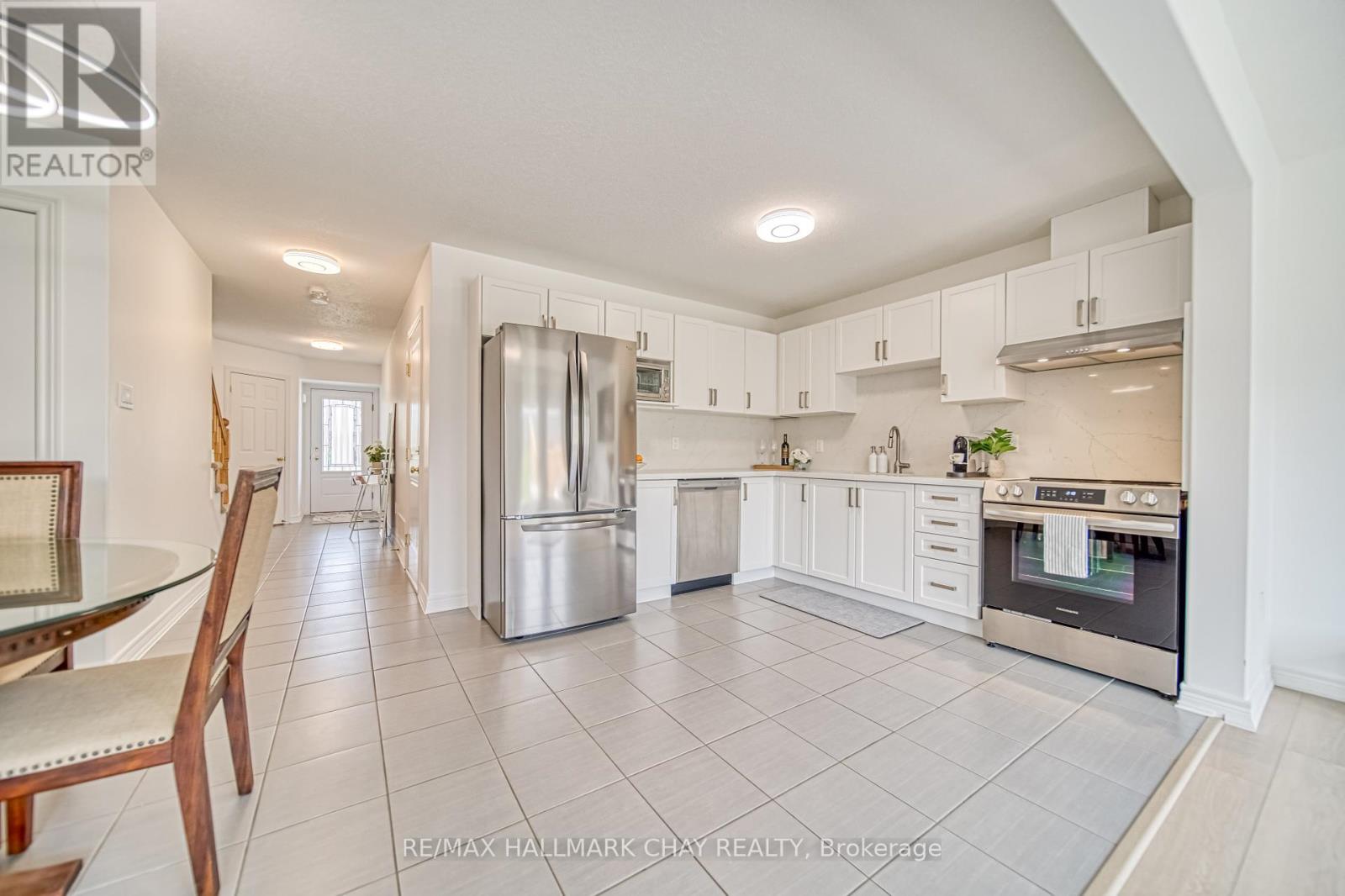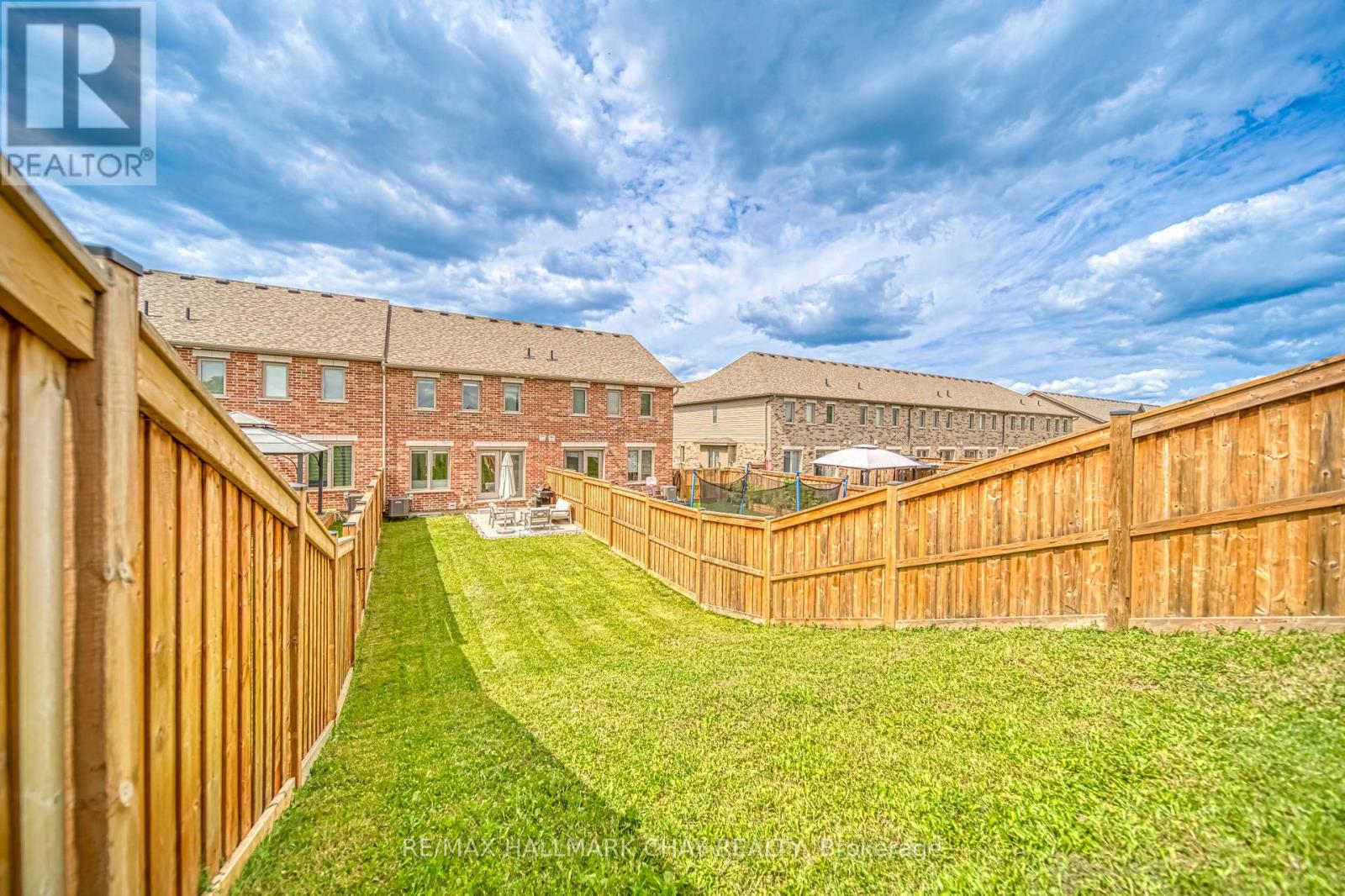(855) 500-SOLD
Info@SearchRealty.ca
145 Hutchinson Drive Home For Sale New Tecumseth (Alliston), Ontario L9R 0P6
N11887065
Instantly Display All Photos
Complete this form to instantly display all photos and information. View as many properties as you wish.
3 Bedroom
3 Bathroom
Central Air Conditioning
Forced Air
$2,850 Monthly
Top Reasons You Will Love This Home. Premium Large Lot With No Neighbours Behind. Long Driveway Total Of 3 Parking Spots. Beautiful Bright Open Concept Layout. Upgraded Light Fixtures. Upgraded Kitchen With Quartz Countertop And Quartz Backsplash. New Vinyl Plank Flooring. Enjoy Your Spacious Private Backyard With Stone Patio. Great For Family/Friends/Bbq's. Fall In Love With This Desirable Family Friendly Neighbourhood. **** EXTRAS **** Utilities (id:34792)
Property Details
| MLS® Number | N11887065 |
| Property Type | Single Family |
| Community Name | Alliston |
| Parking Space Total | 3 |
Building
| Bathroom Total | 3 |
| Bedrooms Above Ground | 3 |
| Bedrooms Total | 3 |
| Appliances | Garage Door Opener Remote(s) |
| Basement Development | Unfinished |
| Basement Type | Full (unfinished) |
| Construction Style Attachment | Attached |
| Cooling Type | Central Air Conditioning |
| Exterior Finish | Brick, Stone |
| Flooring Type | Vinyl |
| Foundation Type | Concrete |
| Half Bath Total | 1 |
| Heating Fuel | Natural Gas |
| Heating Type | Forced Air |
| Stories Total | 2 |
| Type | Row / Townhouse |
| Utility Water | Municipal Water |
Parking
| Attached Garage |
Land
| Acreage | No |
| Sewer | Sanitary Sewer |
Rooms
| Level | Type | Length | Width | Dimensions |
|---|---|---|---|---|
| Second Level | Primary Bedroom | 4.22 m | 3.84 m | 4.22 m x 3.84 m |
| Second Level | Bedroom 2 | 3.56 m | 2.51 m | 3.56 m x 2.51 m |
| Second Level | Bedroom 3 | 3.15 m | 3.07 m | 3.15 m x 3.07 m |
| Main Level | Kitchen | 3.12 m | 3.05 m | 3.12 m x 3.05 m |
| Main Level | Dining Room | 2.97 m | 2.69 m | 2.97 m x 2.69 m |
| Main Level | Family Room | 5.72 m | 2.97 m | 5.72 m x 2.97 m |
https://www.realtor.ca/real-estate/27724939/145-hutchinson-drive-new-tecumseth-alliston-alliston


































