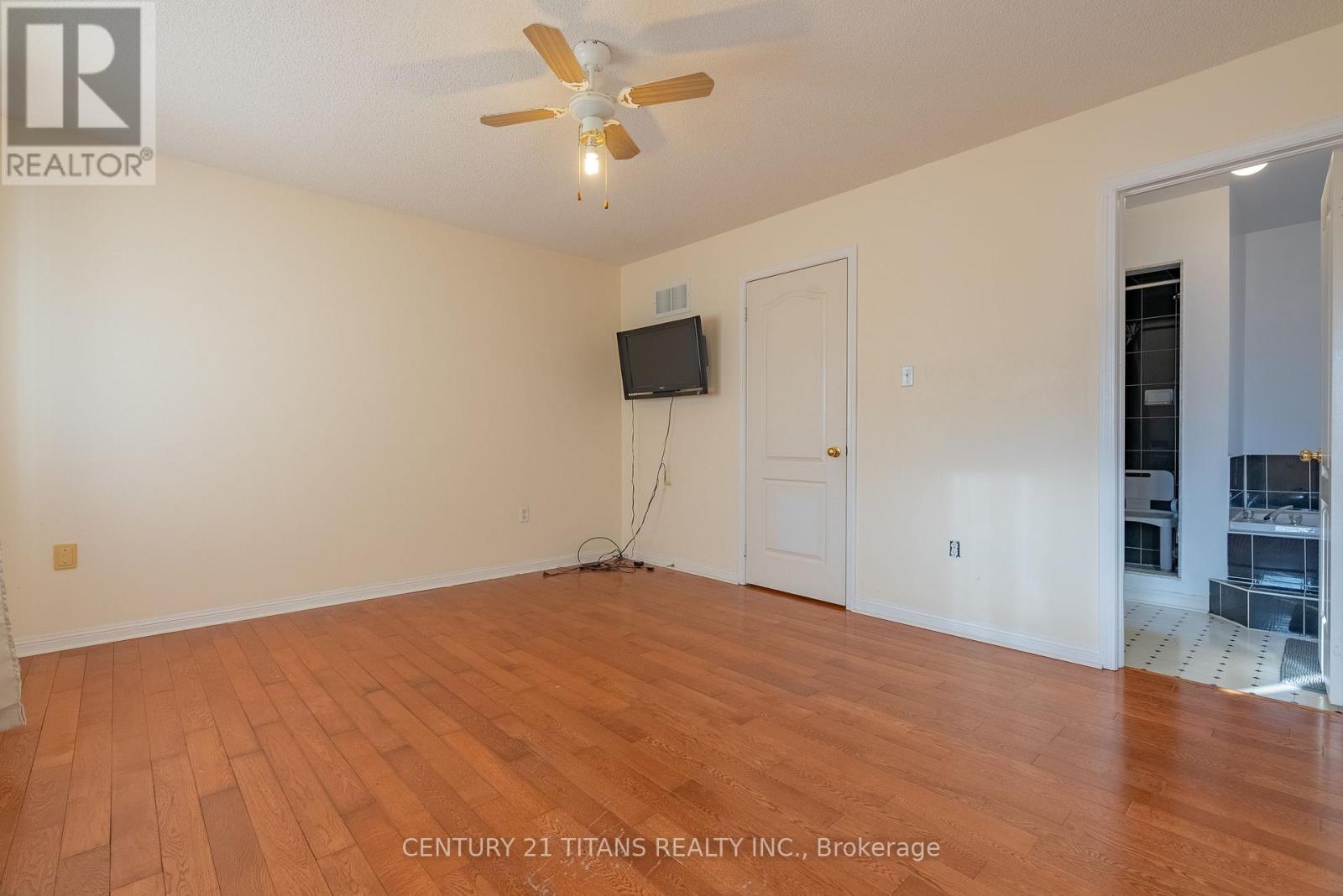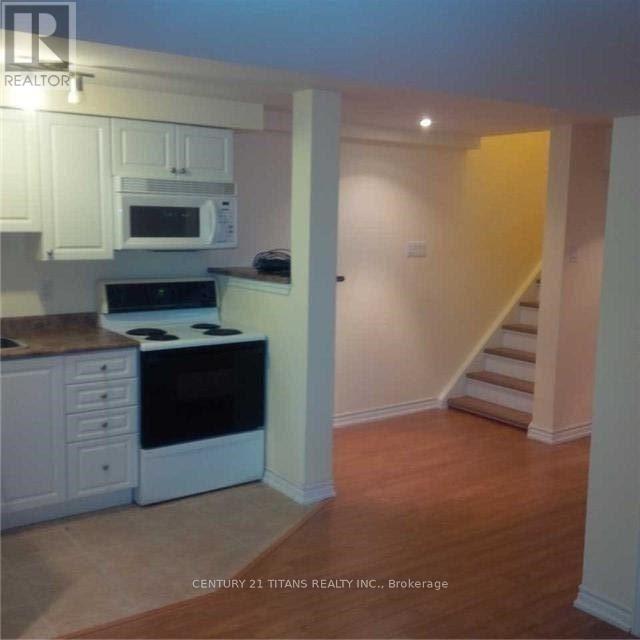4 Bedroom
4 Bathroom
Central Air Conditioning
Forced Air
$895,000
3+ 1 Bedroom All Brick Semi Detached Home. Has A Fenced In Yard + No Neighbours Behind. Double Door Entrance Opens To A Good Sized Foyer + Mirrored Closet Door. Hardwood Floor In Combined Living And Dining Room. Good Sized Eat-In Kitchen Has Oak Like Wood Cabinetry + Separate Moveable Island. Also Has A Walk Out To Large Deck. Comfortable Sized Master Bedroom With Ensuite That Has Separate Shower Stall And Oval Tub. Separate Entrance to finished one bedroom basement Apartment for extra Income. **** EXTRAS **** 2 Fridges, 2 Stoves , B/I Dishwasher , B/I Microwave, Washer and Dryer , all electrical Light Fixtures , all Furniture on main Floor. A/C ( All appliances , a/c in \"as-is\" condition ) (id:34792)
Property Details
|
MLS® Number
|
W11889638 |
|
Property Type
|
Single Family |
|
Community Name
|
Fletcher's Creek Village |
|
Features
|
Carpet Free, In-law Suite |
|
Parking Space Total
|
2 |
Building
|
Bathroom Total
|
4 |
|
Bedrooms Above Ground
|
3 |
|
Bedrooms Below Ground
|
1 |
|
Bedrooms Total
|
4 |
|
Basement Development
|
Finished |
|
Basement Features
|
Apartment In Basement, Walk Out |
|
Basement Type
|
N/a (finished) |
|
Construction Style Attachment
|
Semi-detached |
|
Cooling Type
|
Central Air Conditioning |
|
Exterior Finish
|
Brick Facing |
|
Flooring Type
|
Hardwood, Ceramic, Laminate |
|
Foundation Type
|
Poured Concrete |
|
Half Bath Total
|
1 |
|
Heating Fuel
|
Natural Gas |
|
Heating Type
|
Forced Air |
|
Stories Total
|
2 |
|
Type
|
House |
|
Utility Water
|
Municipal Water |
Parking
Land
|
Acreage
|
No |
|
Sewer
|
Sanitary Sewer |
|
Size Depth
|
115 Ft ,11 In |
|
Size Frontage
|
22 Ft ,6 In |
|
Size Irregular
|
22.5 X 115.97 Ft |
|
Size Total Text
|
22.5 X 115.97 Ft |
Rooms
| Level |
Type |
Length |
Width |
Dimensions |
|
Second Level |
Primary Bedroom |
6.47 m |
3.66 m |
6.47 m x 3.66 m |
|
Second Level |
Bedroom 2 |
3.59 m |
2.67 m |
3.59 m x 2.67 m |
|
Second Level |
Bedroom 3 |
4.95 m |
2.98 m |
4.95 m x 2.98 m |
|
Lower Level |
Kitchen |
10.17 m |
2 m |
10.17 m x 2 m |
|
Lower Level |
Living Room |
10.17 m |
3.1 m |
10.17 m x 3.1 m |
|
Lower Level |
Dining Room |
10.17 m |
3.1 m |
10.17 m x 3.1 m |
|
Lower Level |
Bedroom 4 |
4 m |
3.52 m |
4 m x 3.52 m |
|
Main Level |
Living Room |
6.38 m |
3.61 m |
6.38 m x 3.61 m |
|
Main Level |
Dining Room |
6.38 m |
3.61 m |
6.38 m x 3.61 m |
|
Main Level |
Kitchen |
4.78 m |
2.97 m |
4.78 m x 2.97 m |
https://www.realtor.ca/real-estate/27730938/106-weather-vane-lane-brampton-fletchers-creek-village-fletchers-creek-village


































