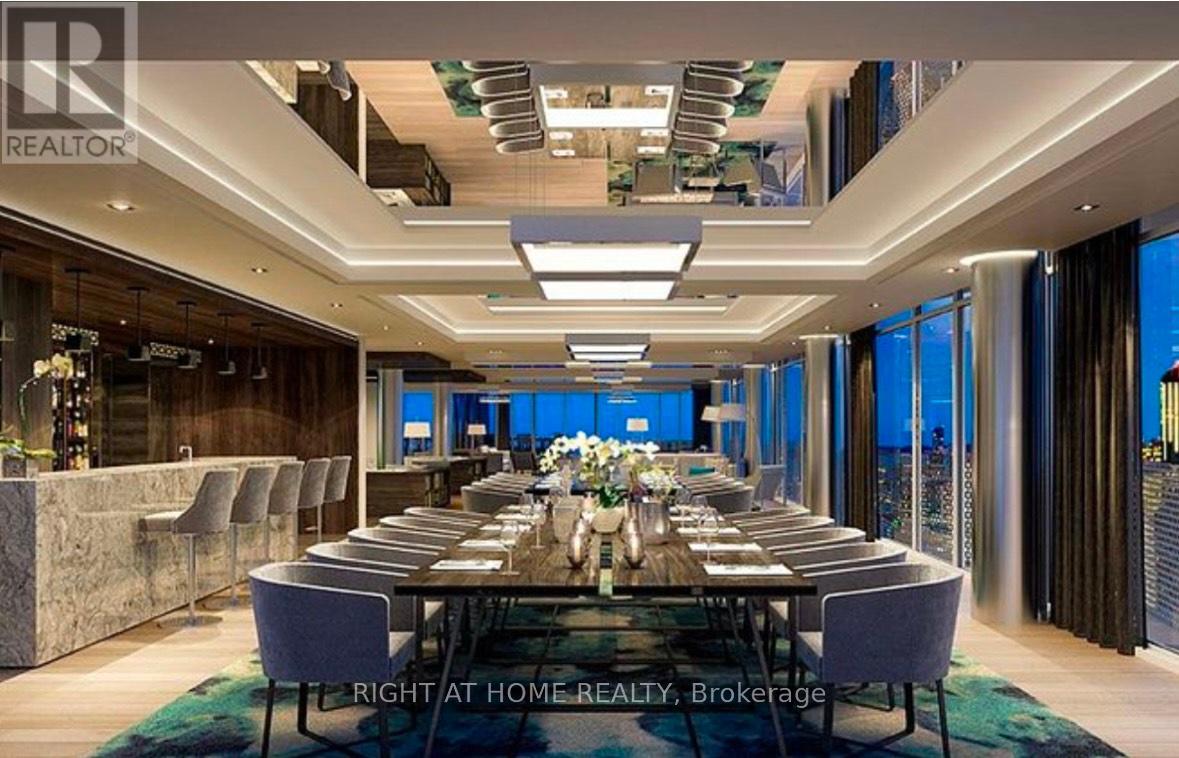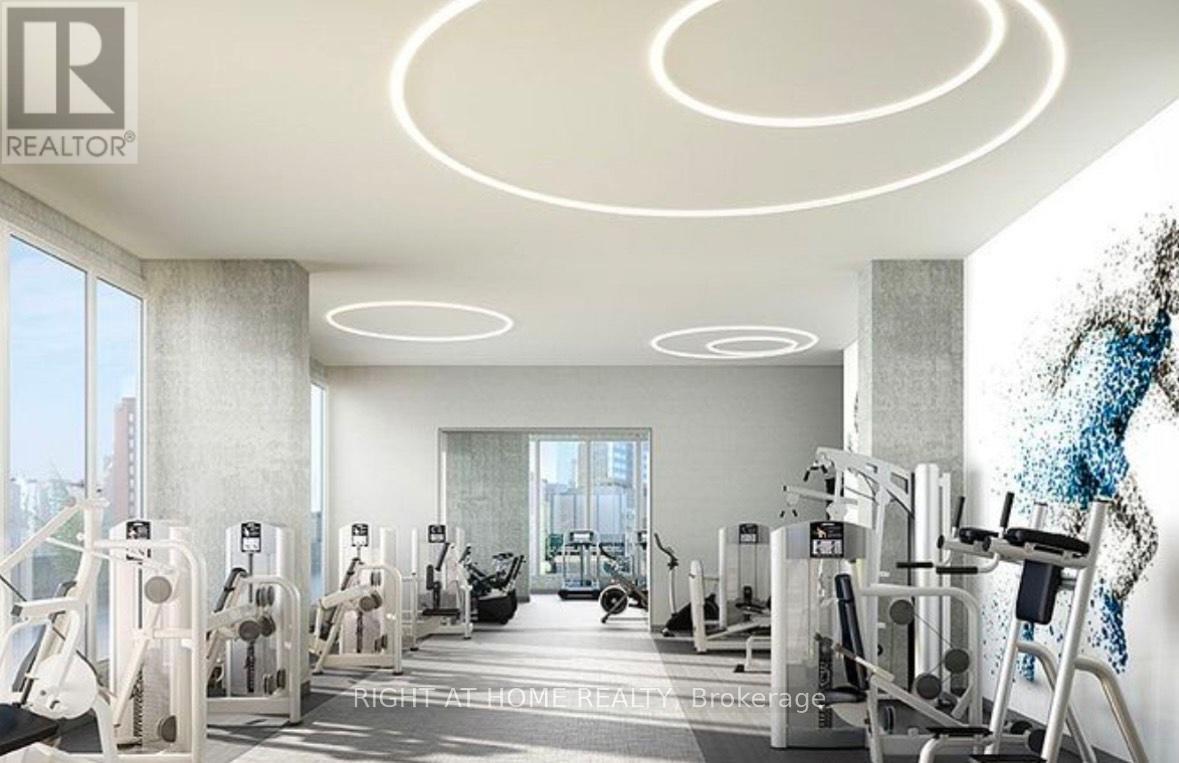1 Bathroom
Central Air Conditioning
Forced Air
$2,000 Monthly
A Very Spacious Bachelor 495 Square Feet!!! Internet Included in Rent! Water included in The Rent! Extra Large Studio With Juliette Balcony. Social Condos by Pemberton Group, A 52 Storey Tower With Luxurious Finishes In The Heart Of Toronto, Corner Of Dundas + Church. Just Steps Away from TTC, CF Eaton Centre, Boutique shops, Renowned Restaurants, And Universities. Enjoy The 14,000Sf Space Of Indoor & Outdoor Amenities Including a Yoga Room, Fitness Centre, Steam Room, Sauna, Outdoor Bbq Areas, Party Room, and More.A Very Spacious Bachelor 495 Square Feet!!! Internet Included in Rent! Water included in The Rent! Extra Large Studio With Juliette Balcony. Social Condos by Pemberton Group, A 52 Storey Tower With Luxurious Finishes In The Heart Of Toronto, Corner Of Dundas + Church. Just Steps Away from TTC, CF Eaton Centre, Boutique shops, Renowned Restaurants, And Universities. Enjoy The 14,000Sf Space Of Indoor & Outdoor Amenities Including a Yoga Room, Fitness Centre, Steam Room, Sauna, Outdoor Bbq Areas, Party Room, and More. **** EXTRAS **** Laminate Flooring. S/S Appliances, Fridge, Stove, Oven, Dishwasher, Microwave. Quartz Kitchen Countertops & Window Sills. Internet Included. (id:34792)
Property Details
|
MLS® Number
|
C11887419 |
|
Property Type
|
Single Family |
|
Community Name
|
Church-Yonge Corridor |
|
Amenities Near By
|
Park, Hospital, Place Of Worship, Public Transit, Schools |
|
Community Features
|
Pet Restrictions |
|
Features
|
Balcony |
Building
|
Bathroom Total
|
1 |
|
Amenities
|
Exercise Centre, Party Room, Sauna, Security/concierge |
|
Cooling Type
|
Central Air Conditioning |
|
Exterior Finish
|
Brick |
|
Fire Protection
|
Smoke Detectors |
|
Flooring Type
|
Laminate |
|
Heating Fuel
|
Natural Gas |
|
Heating Type
|
Forced Air |
|
Type
|
Apartment |
Parking
Land
|
Acreage
|
No |
|
Land Amenities
|
Park, Hospital, Place Of Worship, Public Transit, Schools |
Rooms
| Level |
Type |
Length |
Width |
Dimensions |
|
Main Level |
Living Room |
6.32 m |
4.32 m |
6.32 m x 4.32 m |
|
Main Level |
Dining Room |
6.32 m |
4.32 m |
6.32 m x 4.32 m |
|
Main Level |
Kitchen |
6.32 m |
4.32 m |
6.32 m x 4.32 m |
https://www.realtor.ca/real-estate/27725790/209-100-dalhousie-street-toronto-church-yonge-corridor-church-yonge-corridor

















