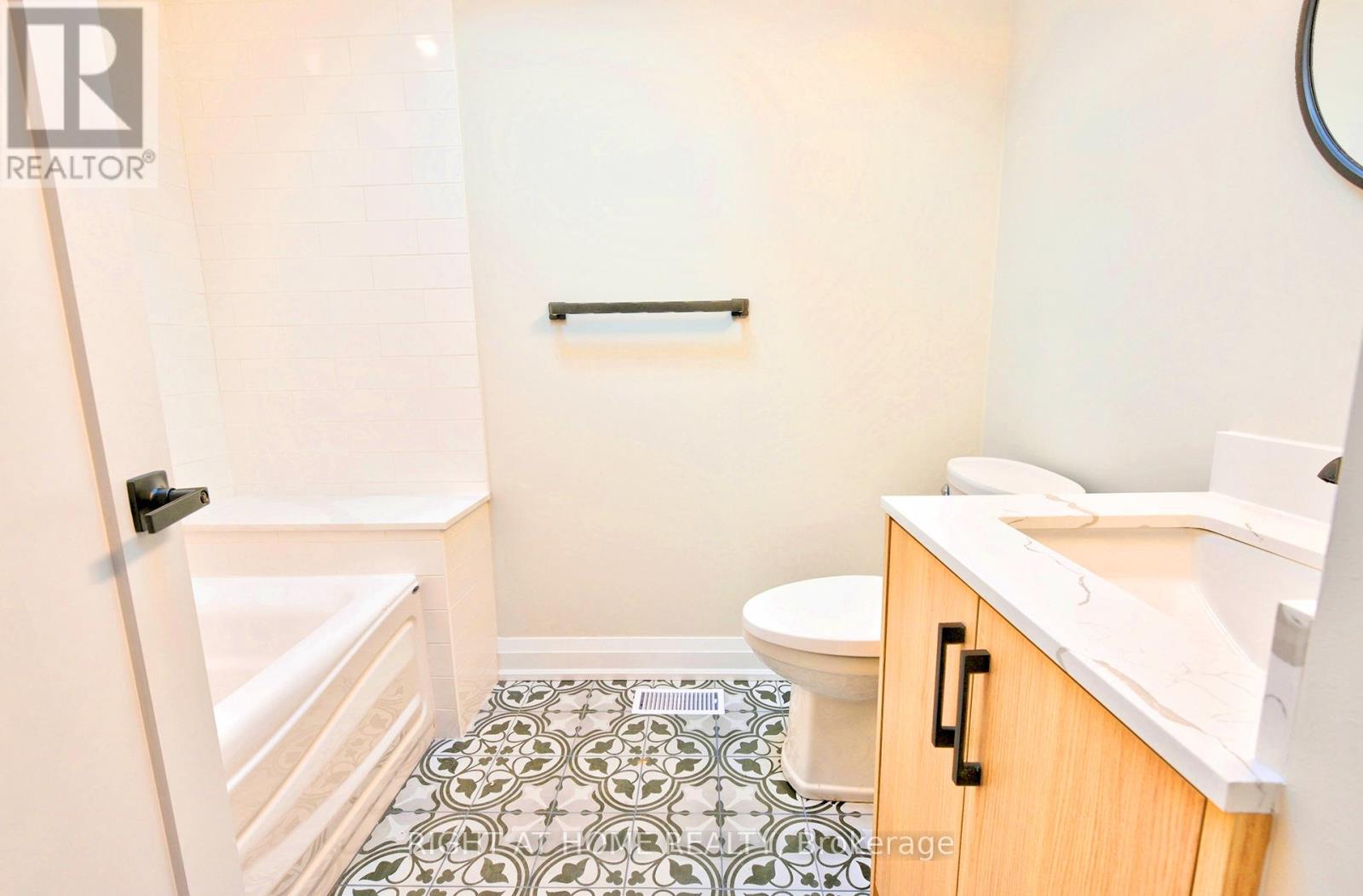3 Bedroom
2 Bathroom
Central Air Conditioning
Forced Air
$3,950 Monthly
Welcome to your brand new laneway suite, meticulously crafted for modern living in the heart of Corso Italia. This spacious three-bedroom, two-bathroom home offers an exquisite blend of contemporary elegance and comfort. Brand New Modern Kitchen W/ Quartz Counters, Soft Close Cabinets, Pot Drawers, Large Centre Island W/Breakfast Bar Plus A Large Eating Area With Walk-Out To Backyard . Step inside to discover Herringbone floors that flow seamlessly throughout the open-concept living spaces, illuminated by sleek pot lights. Enjoy serene outdoor moments on your beautiful terrace, perfect for morning coffee or evening gatherings. Location is everything, and you're just steps away from the St. Clair streetcar, offering easy access to all the vibrant amenities of Corso Italia right at your doorstep. This is luxurious urban living at its finest. **** EXTRAS **** Easy to show. Email all offers to L/A with Full Credit report with Score, Letter of Employment, copies 3 paystubs, Rental app, References, Pic of ID. AAA+ tenants only. (id:34792)
Property Details
|
MLS® Number
|
W11887449 |
|
Property Type
|
Single Family |
|
Community Name
|
Corso Italia-Davenport |
|
Features
|
In Suite Laundry |
Building
|
Bathroom Total
|
2 |
|
Bedrooms Above Ground
|
3 |
|
Bedrooms Total
|
3 |
|
Construction Style Attachment
|
Semi-detached |
|
Cooling Type
|
Central Air Conditioning |
|
Exterior Finish
|
Brick |
|
Flooring Type
|
Hardwood |
|
Half Bath Total
|
1 |
|
Heating Fuel
|
Natural Gas |
|
Heating Type
|
Forced Air |
|
Type
|
House |
|
Utility Water
|
Municipal Water |
Land
|
Acreage
|
No |
|
Sewer
|
Sanitary Sewer |
Rooms
| Level |
Type |
Length |
Width |
Dimensions |
|
Second Level |
Primary Bedroom |
3.96 m |
4.26 m |
3.96 m x 4.26 m |
|
Second Level |
Bedroom 2 |
2.74 m |
2.74 m |
2.74 m x 2.74 m |
|
Second Level |
Bedroom 3 |
2.13 m |
3.35 m |
2.13 m x 3.35 m |
|
Second Level |
Bathroom |
3.65 m |
3.04 m |
3.65 m x 3.04 m |
|
Main Level |
Kitchen |
3.96 m |
3.96 m |
3.96 m x 3.96 m |
|
Main Level |
Living Room |
3.96 m |
4.26 m |
3.96 m x 4.26 m |
|
Main Level |
Bathroom |
2.9 m |
2.7 m |
2.9 m x 2.7 m |
Utilities
https://www.realtor.ca/real-estate/27725901/laneway-53-boon-avenue-toronto-corso-italia-davenport-corso-italia-davenport























