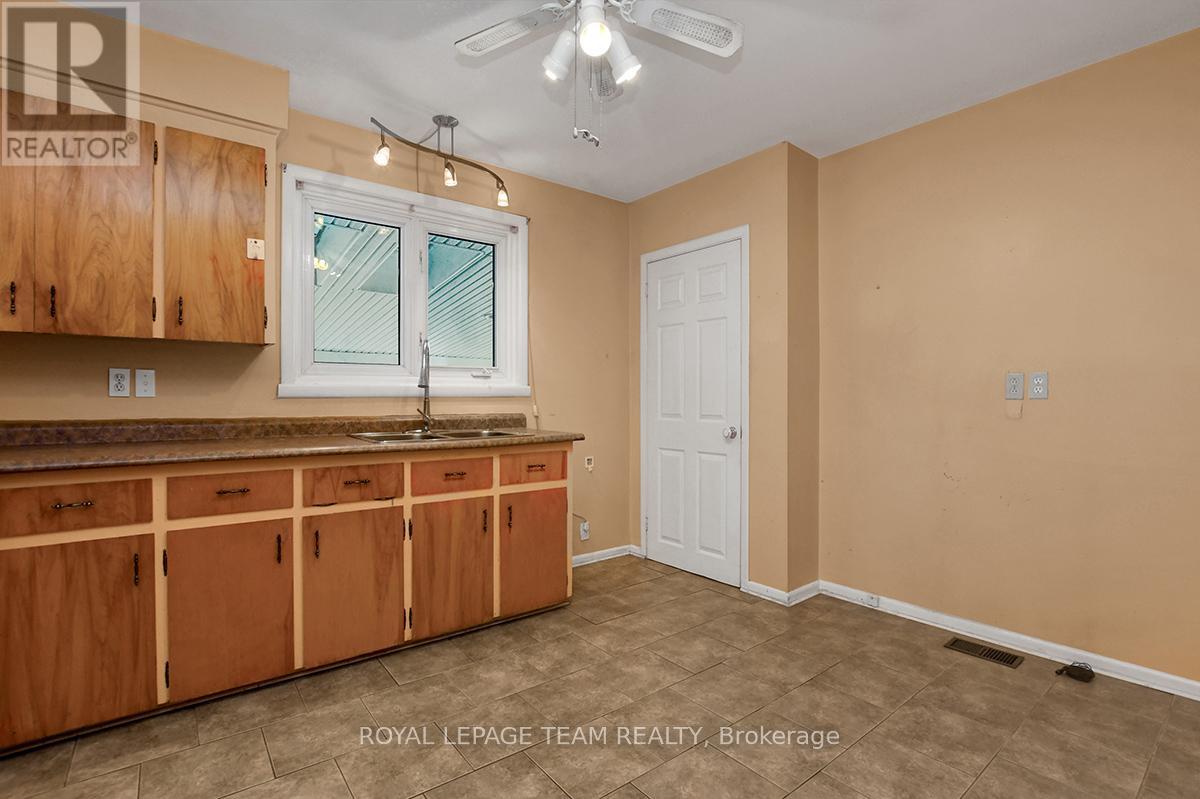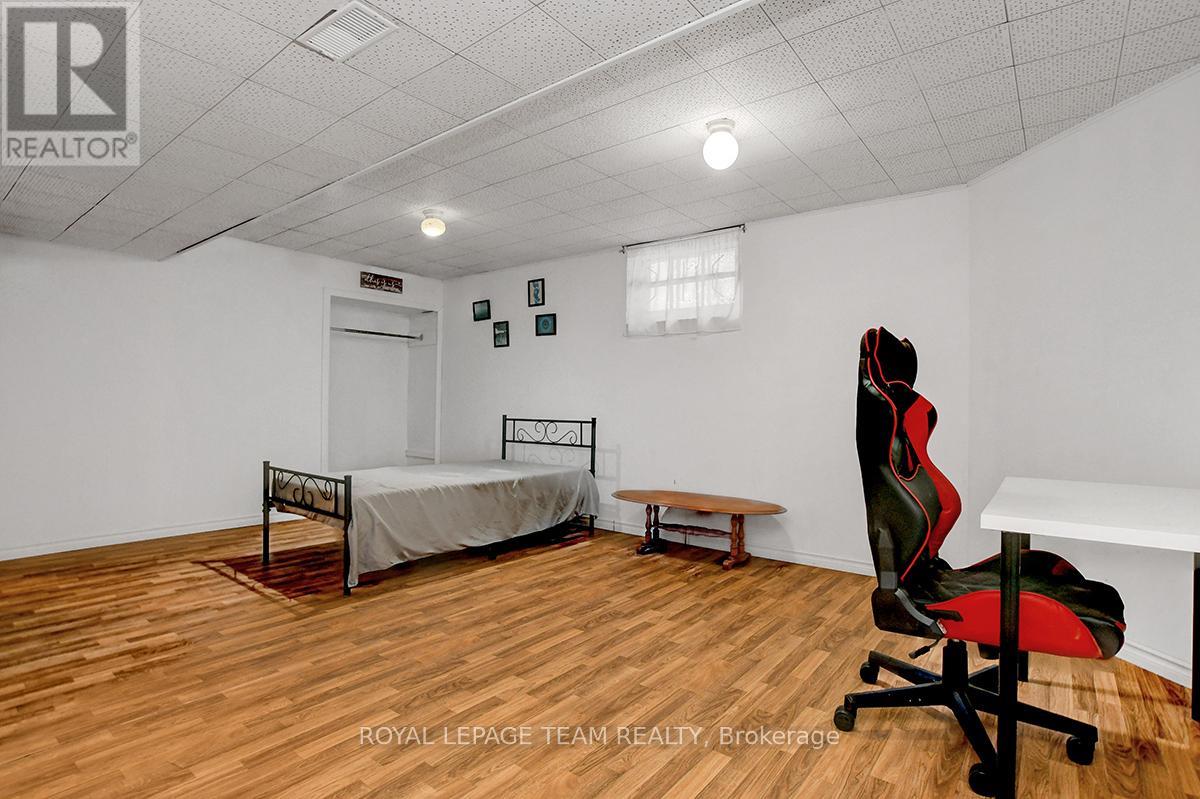3 Bedroom
1 Bathroom
Bungalow
Central Air Conditioning
Forced Air
$2,525 Monthly
Welcome to this charming 2+1 bedroom bungalow in the heart of Overbrook, offering a perfect blend of functionality and comfort. Stepping through the separate foyer, youre welcomed into the living and dining space, featuring gleaming hardwood floors and a bright, south-facing window that fills the room with natural light.The eat-in kitchen boasts plenty of cabinet space and comes equipped with four appliances, making meal prep a breeze. Down the hall, youll find the primary bedroom on the main level, alongside a well-sized second bedroom, both with ample closet space.The lower level offers flexibility with a third bedroom, a workshop, and plenty of storage options to suit your needs. Additional conveniences include in-unit laundry and parking with a carport plus additional driveway spacesperfect for households with multiple vehicles or guests.Step outside to the enormous backyard, an ideal retreat for quiet evenings or lively summer BBQs on the deck.This home is perfectly situated within walking distance to St. Laurent Shopping Centre, the O-Train, and Canadian Tire. Plus, with easy access to Highway 417, commuting downtown or heading west for a Sens game is a breeze.Make this Overbrook gem your next home! ** This is a linked property.** (id:34792)
Property Details
|
MLS® Number
|
X11887486 |
|
Property Type
|
Single Family |
|
Community Name
|
3502 - Overbrook/Castle Heights |
|
Amenities Near By
|
Public Transit, Park |
|
Features
|
Carpet Free, In Suite Laundry |
|
Parking Space Total
|
3 |
Building
|
Bathroom Total
|
1 |
|
Bedrooms Above Ground
|
2 |
|
Bedrooms Below Ground
|
1 |
|
Bedrooms Total
|
3 |
|
Architectural Style
|
Bungalow |
|
Basement Development
|
Partially Finished |
|
Basement Type
|
N/a (partially Finished) |
|
Construction Style Attachment
|
Detached |
|
Cooling Type
|
Central Air Conditioning |
|
Exterior Finish
|
Brick |
|
Foundation Type
|
Block |
|
Heating Fuel
|
Natural Gas |
|
Heating Type
|
Forced Air |
|
Stories Total
|
1 |
|
Type
|
House |
|
Utility Water
|
Municipal Water |
Parking
Land
|
Acreage
|
No |
|
Fence Type
|
Fenced Yard |
|
Land Amenities
|
Public Transit, Park |
|
Sewer
|
Sanitary Sewer |
Rooms
| Level |
Type |
Length |
Width |
Dimensions |
|
Main Level |
Living Room |
3.89 m |
4.68 m |
3.89 m x 4.68 m |
|
Main Level |
Dining Room |
3.53 m |
|
3.53 m x Measurements not available |
|
Main Level |
Kitchen |
3.13 m |
4.08 m |
3.13 m x 4.08 m |
|
Main Level |
Bathroom |
2.33 m |
1.49 m |
2.33 m x 1.49 m |
|
Main Level |
Primary Bedroom |
3.53 m |
3.75 m |
3.53 m x 3.75 m |
|
Main Level |
Bedroom |
3.12 m |
2.81 m |
3.12 m x 2.81 m |
Utilities
https://www.realtor.ca/real-estate/27725922/397-presland-road-ottawa-3502-overbrookcastle-heights






































