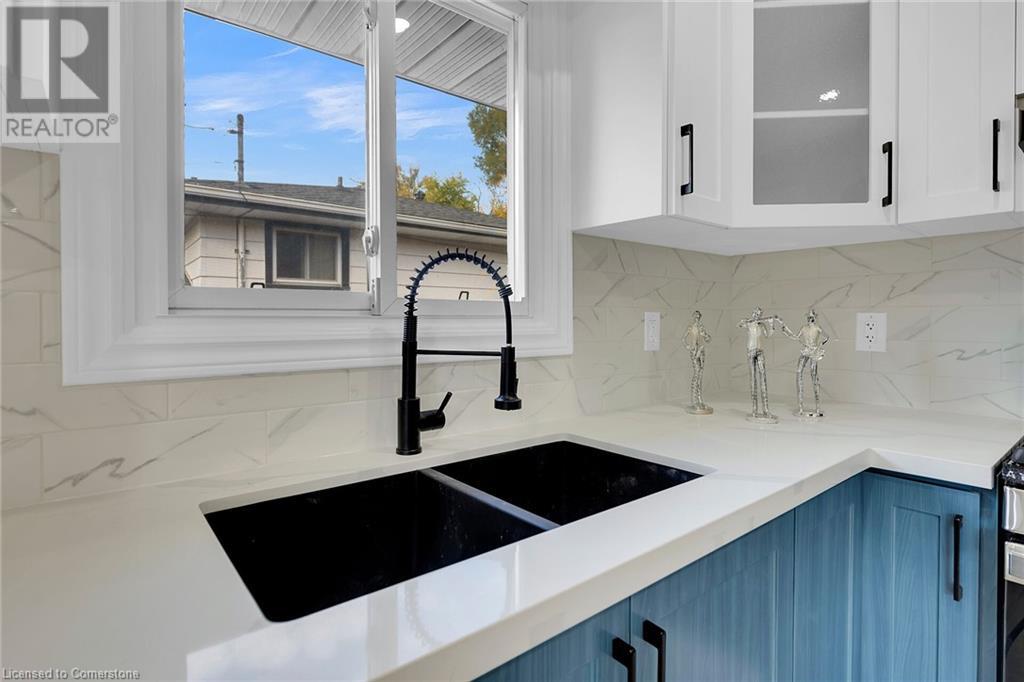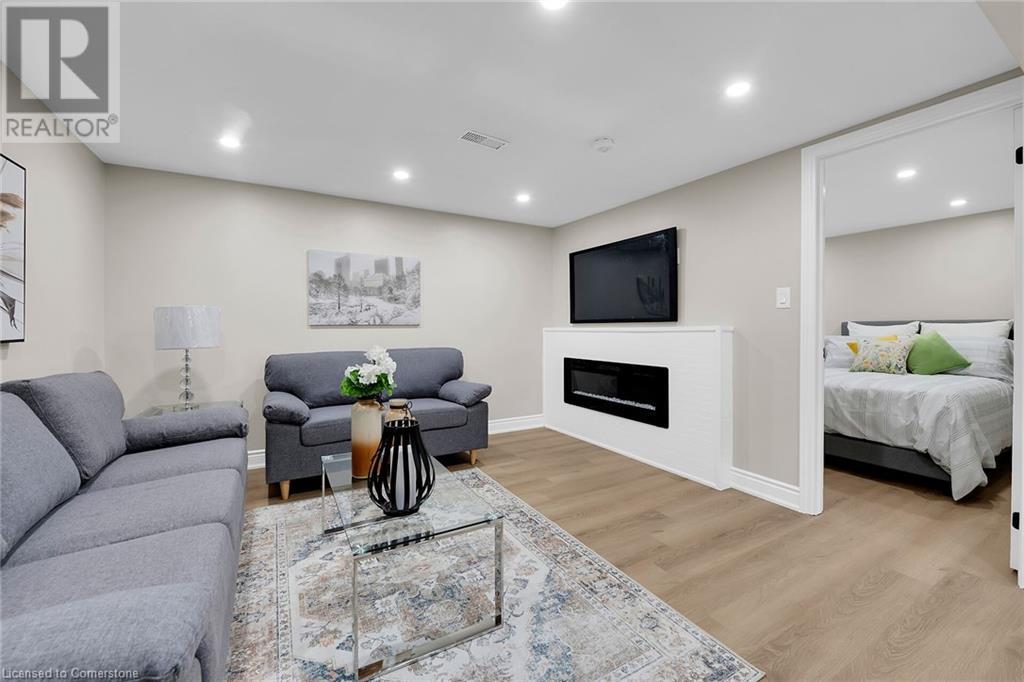5 Bedroom
2 Bathroom
2164 sqft
Bungalow
Fireplace
Central Air Conditioning
Forced Air
$829,900
Prime Rosedale Area, 3+2 Bedrooms, 2 Custom Kitchens, 2 Bathrooms, In-law set up with Separate Side Entrance, Sunroom with Separate entrance & may be used as home base business or 4th bedroom on upper level, New Gas Furnace Dec. 2024, Brand New Appliances on Upper Level, No Carpet, Extra Long Driveway & Oversize Garage, Backyard set up for Garden Lovers & Entertainers, Main house all Brick & Siding on Sunroom, Wiring approved by ESA , 2 Electric Fireplaces, LED Mirrors in both bathrooms, Pot Lights, Tankless Hot Water Heater, Over 2100 Sq Ft Living space, all Sizes approx., Buyer must do his Due Diligence, Sq Ft include sunroom, Photos during Staging (id:34792)
Property Details
|
MLS® Number
|
40683988 |
|
Property Type
|
Single Family |
|
Amenities Near By
|
Golf Nearby, Public Transit, Schools, Shopping |
|
Equipment Type
|
Water Heater |
|
Features
|
Southern Exposure, Paved Driveway, In-law Suite |
|
Parking Space Total
|
6 |
|
Rental Equipment Type
|
Water Heater |
Building
|
Bathroom Total
|
2 |
|
Bedrooms Above Ground
|
3 |
|
Bedrooms Below Ground
|
2 |
|
Bedrooms Total
|
5 |
|
Appliances
|
Dishwasher, Dryer, Refrigerator, Washer, Gas Stove(s) |
|
Architectural Style
|
Bungalow |
|
Basement Development
|
Finished |
|
Basement Type
|
Full (finished) |
|
Constructed Date
|
1965 |
|
Construction Style Attachment
|
Detached |
|
Cooling Type
|
Central Air Conditioning |
|
Exterior Finish
|
Brick |
|
Fireplace Fuel
|
Electric |
|
Fireplace Present
|
Yes |
|
Fireplace Total
|
2 |
|
Fireplace Type
|
Other - See Remarks |
|
Heating Fuel
|
Natural Gas |
|
Heating Type
|
Forced Air |
|
Stories Total
|
1 |
|
Size Interior
|
2164 Sqft |
|
Type
|
House |
|
Utility Water
|
Municipal Water |
Parking
Land
|
Access Type
|
Highway Access |
|
Acreage
|
No |
|
Fence Type
|
Fence |
|
Land Amenities
|
Golf Nearby, Public Transit, Schools, Shopping |
|
Sewer
|
Municipal Sewage System |
|
Size Depth
|
109 Ft |
|
Size Frontage
|
44 Ft |
|
Size Total Text
|
Under 1/2 Acre |
|
Zoning Description
|
R |
Rooms
| Level |
Type |
Length |
Width |
Dimensions |
|
Basement |
Other |
|
|
Measurements not available |
|
Basement |
Laundry Room |
|
|
Measurements not available |
|
Basement |
Office |
|
|
10'5'' x 5'5'' |
|
Basement |
5pc Bathroom |
|
|
Measurements not available |
|
Basement |
Bedroom |
|
|
11'6'' x 11'10'' |
|
Basement |
Bedroom |
|
|
11'2'' x 10'0'' |
|
Basement |
Eat In Kitchen |
|
|
11'6'' x 10'0'' |
|
Basement |
Recreation Room |
|
|
12' x 11'8'' |
|
Main Level |
Laundry Room |
|
|
Measurements not available |
|
Main Level |
4pc Bathroom |
|
|
Measurements not available |
|
Main Level |
Sunroom |
|
|
12'6'' x 8'10'' |
|
Main Level |
Bedroom |
|
|
10'11'' x 8'3'' |
|
Main Level |
Bedroom |
|
|
10'11'' x 10'1'' |
|
Main Level |
Bedroom |
|
|
11'10'' x 9'4'' |
|
Main Level |
Eat In Kitchen |
|
|
17'7'' x 9'9'' |
|
Main Level |
Living Room |
|
|
15'10'' x 13'7'' |
Utilities
|
Electricity
|
Available |
|
Natural Gas
|
Available |
https://www.realtor.ca/real-estate/27725970/67-glendee-road-hamilton



































