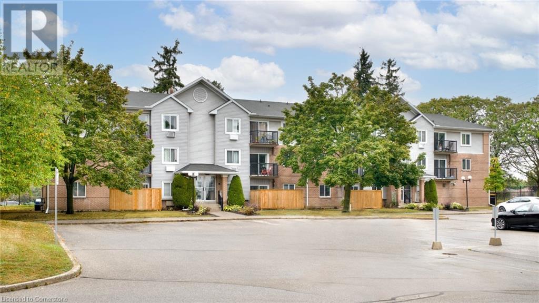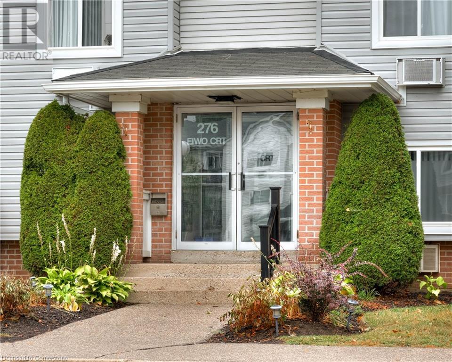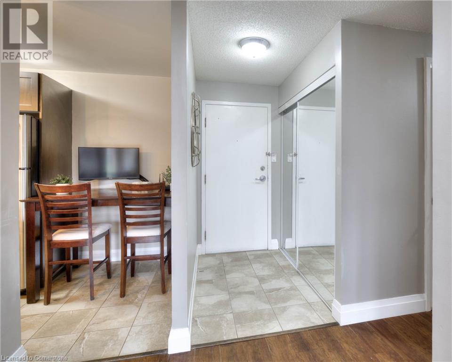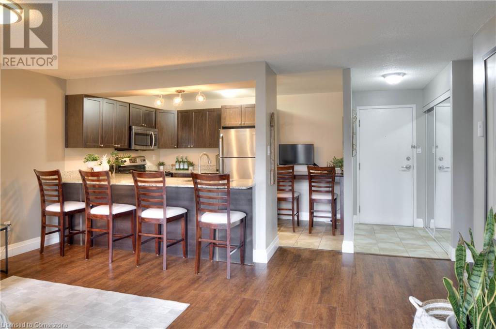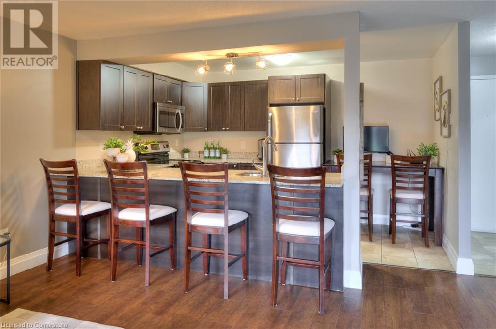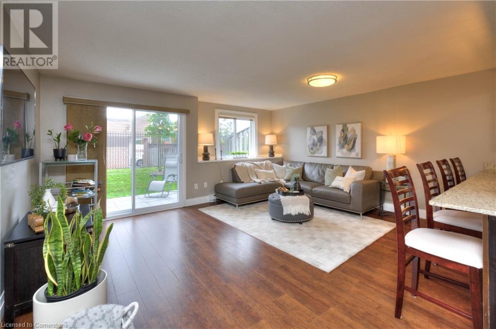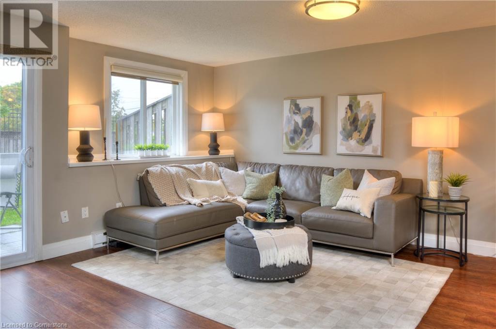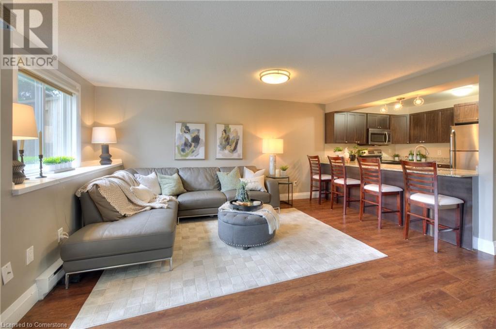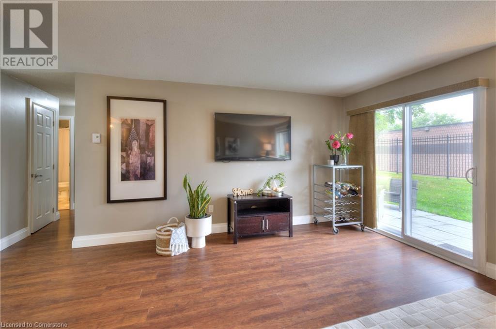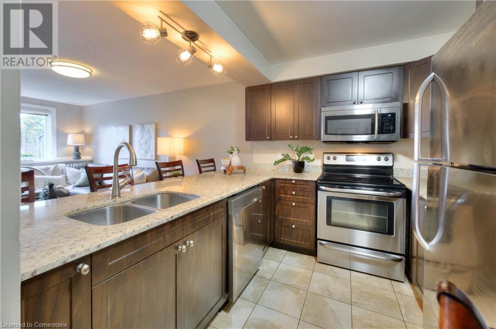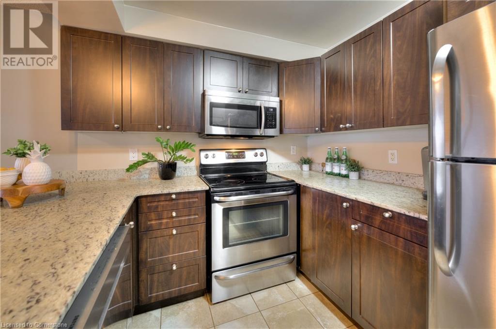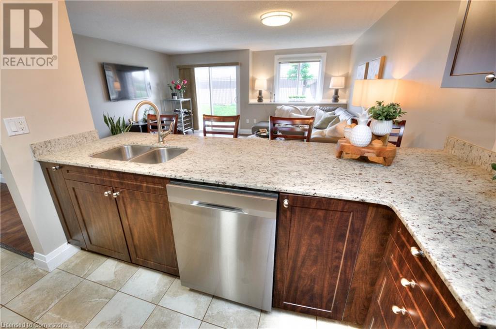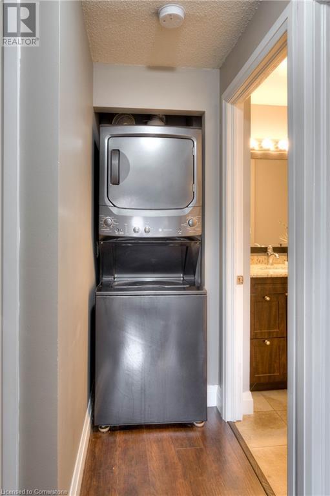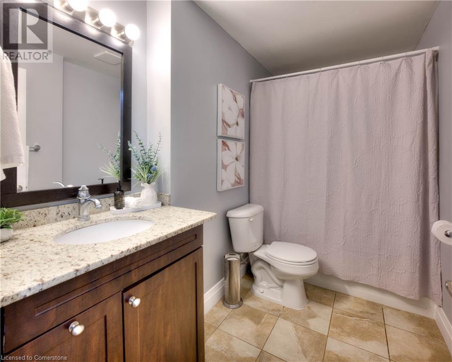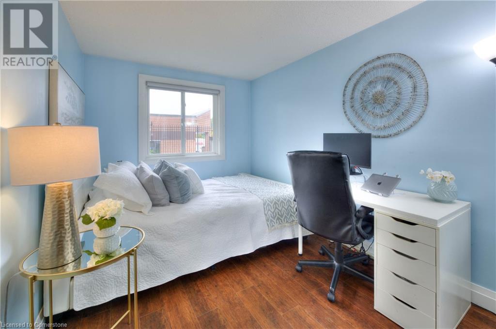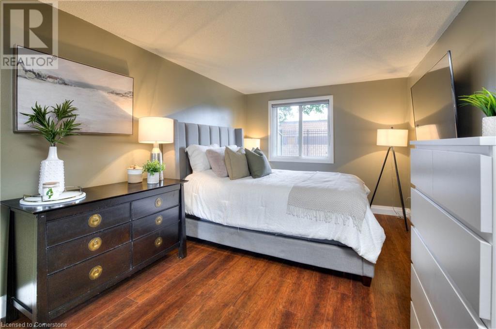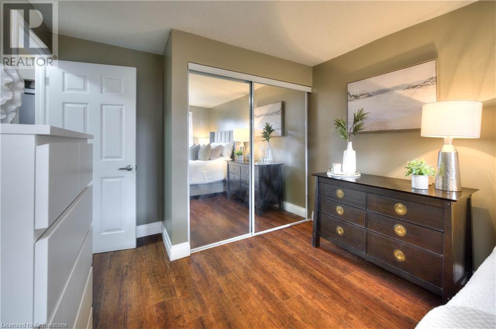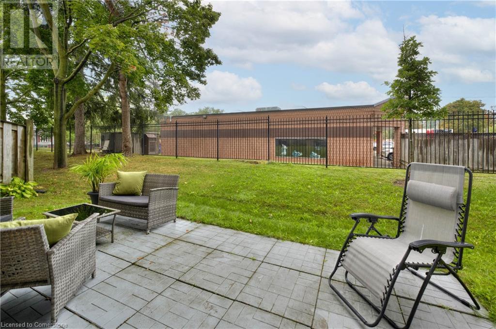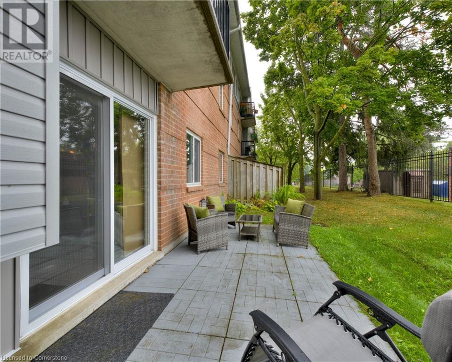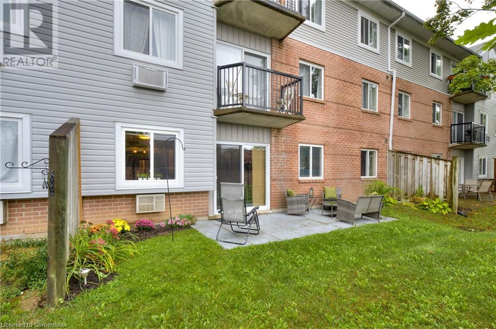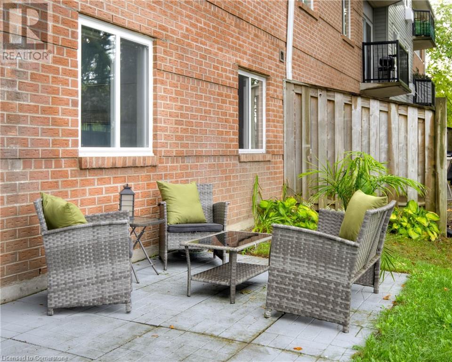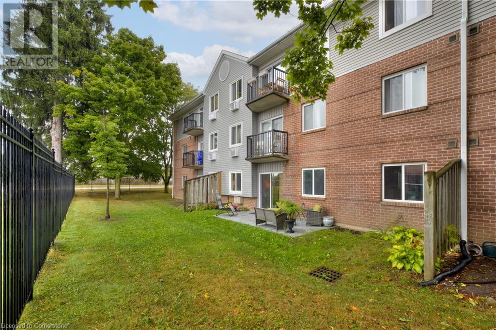2 Bedroom
1 Bathroom
866 sqft
Window Air Conditioner
Baseboard Heaters
$2,300 Monthly
Insurance, Water, Parking
Welcome to this beautifully updated 2-bedroom, 1-bathroom ground-level condo featuring two parking spaces! This ideal property offers 866 square feet of comfortable living space in a highly desirable location. Perfect for young professionals, retirees, this unit is a rare find. Tucked away in a quiet, mature, tree-lined court, this condo features a modern open-concept layout where natural light floods the spacious living area, seamlessly connecting the kitchen and dining spaces. Enjoy laminate flooring, granite countertops, stainless steel appliances, and a newly installed dishwasher (2023). The well-appointed 4-piece bathroom completes the modern look. Step outside to your oversized private patio—ideal for morning coffee, relaxing outdoors, or hosting gatherings and BBQs. The unit includes secure building access, in-suite laundry, some updated windows (2022), and two surface parking spots. Situated in a prime Waterloo neighbourhood, you’ll be minutes from Hwy 85, Wilfrid Laurier University, and the University of Waterloo. With parks, schools, shopping, and public transit just a short walk away, this condo is an excellent choice for first-time buyers, downsizers, or savvy investors seeking a prime location and modern comfort. (id:34792)
Property Details
|
MLS® Number
|
40684376 |
|
Property Type
|
Single Family |
|
Amenities Near By
|
Golf Nearby, Park, Place Of Worship, Playground, Public Transit, Schools, Shopping |
|
Community Features
|
Quiet Area, Community Centre |
|
Features
|
Cul-de-sac, Southern Exposure, Corner Site, Balcony |
|
Parking Space Total
|
2 |
|
Storage Type
|
Locker |
Building
|
Bathroom Total
|
1 |
|
Bedrooms Above Ground
|
2 |
|
Bedrooms Total
|
2 |
|
Appliances
|
Dishwasher, Refrigerator, Stove, Microwave Built-in, Window Coverings |
|
Basement Type
|
None |
|
Constructed Date
|
1987 |
|
Construction Style Attachment
|
Attached |
|
Cooling Type
|
Window Air Conditioner |
|
Exterior Finish
|
Brick, Vinyl Siding |
|
Foundation Type
|
Poured Concrete |
|
Heating Fuel
|
Electric |
|
Heating Type
|
Baseboard Heaters |
|
Stories Total
|
1 |
|
Size Interior
|
866 Sqft |
|
Type
|
Apartment |
|
Utility Water
|
Municipal Water |
Land
|
Access Type
|
Highway Access |
|
Acreage
|
No |
|
Land Amenities
|
Golf Nearby, Park, Place Of Worship, Playground, Public Transit, Schools, Shopping |
|
Sewer
|
Municipal Sewage System |
|
Size Total Text
|
Unknown |
|
Zoning Description
|
R9 |
Rooms
| Level |
Type |
Length |
Width |
Dimensions |
|
Main Level |
4pc Bathroom |
|
|
9'11'' x 4'11'' |
|
Main Level |
Bedroom |
|
|
8'2'' x 13'5'' |
|
Main Level |
Primary Bedroom |
|
|
9'10'' x 16'7'' |
|
Main Level |
Storage |
|
|
3'0'' x 5'2'' |
|
Main Level |
Foyer |
|
|
6'7'' x 8'9'' |
|
Main Level |
Dining Room |
|
|
8'4'' x 13'0'' |
|
Main Level |
Living Room |
|
|
8'3'' x 13'10'' |
|
Main Level |
Kitchen |
|
|
12'6'' x 10'8'' |
https://www.realtor.ca/real-estate/27726088/276-eiwo-court-unit-105-waterloo


