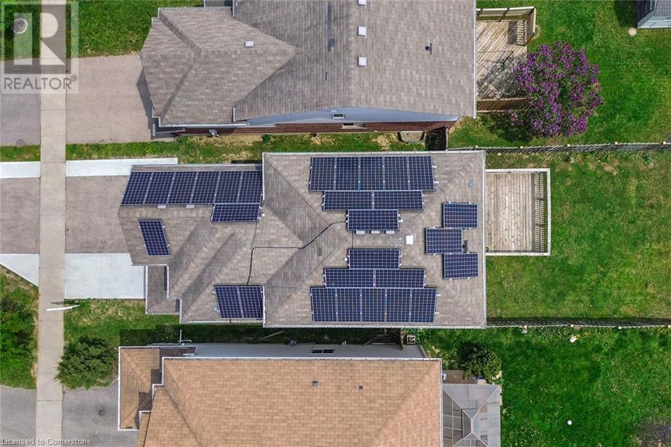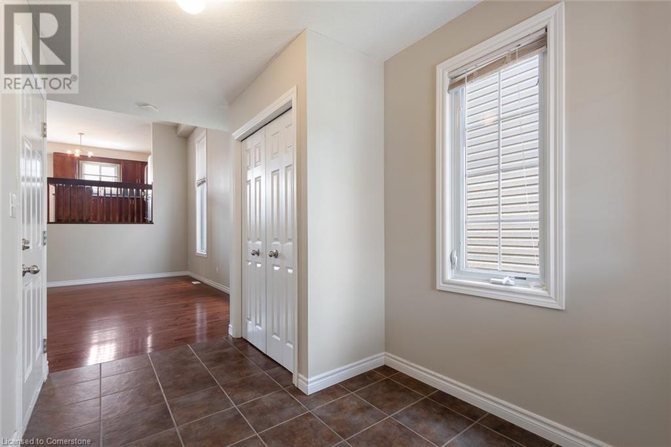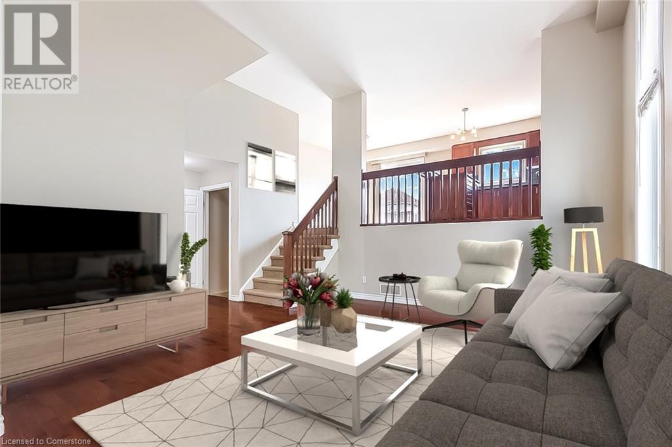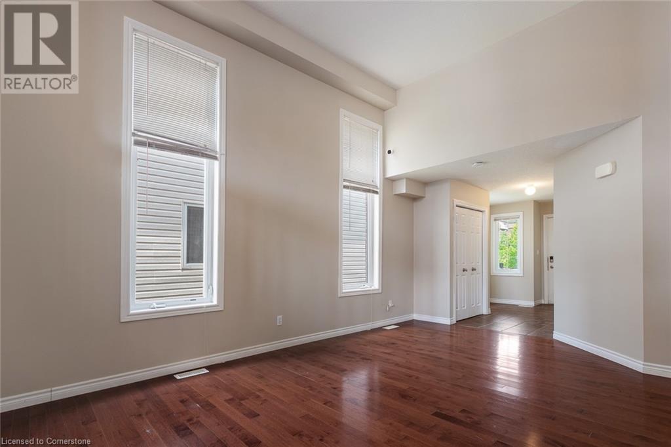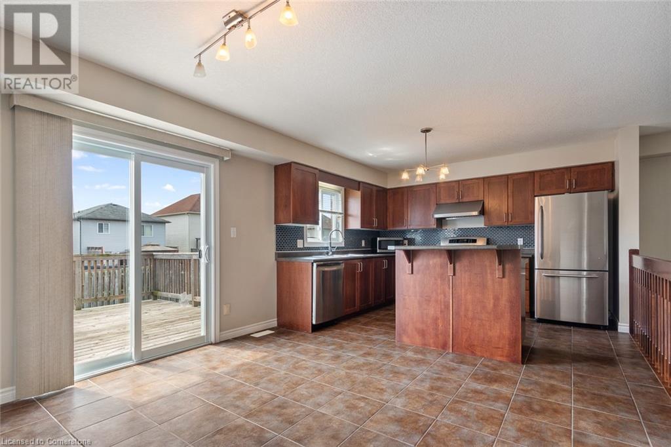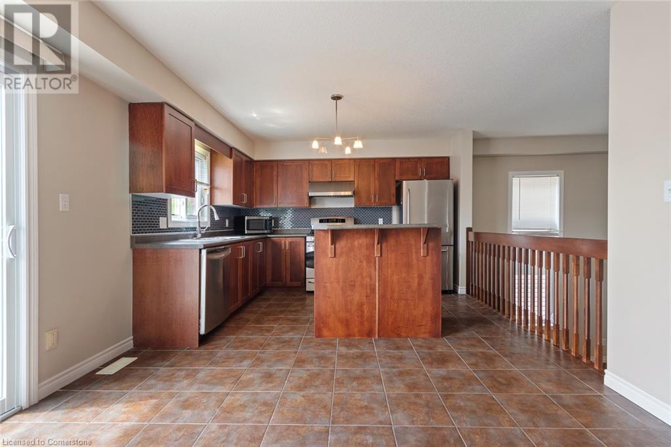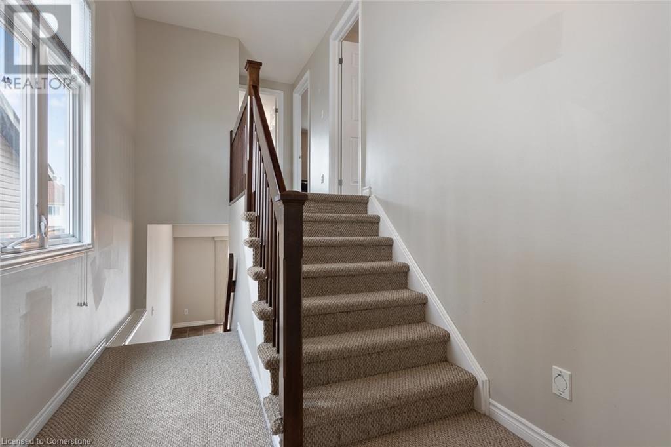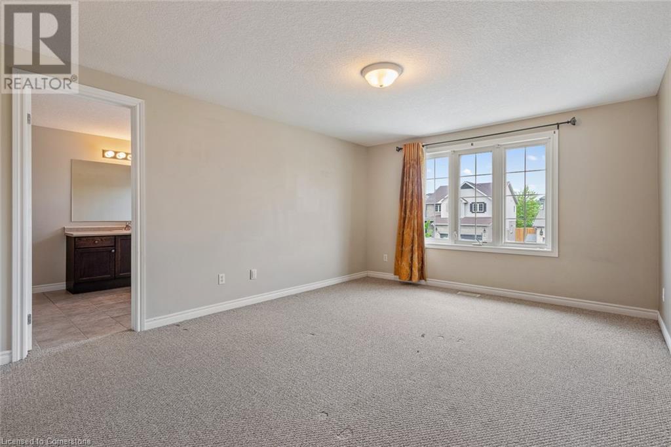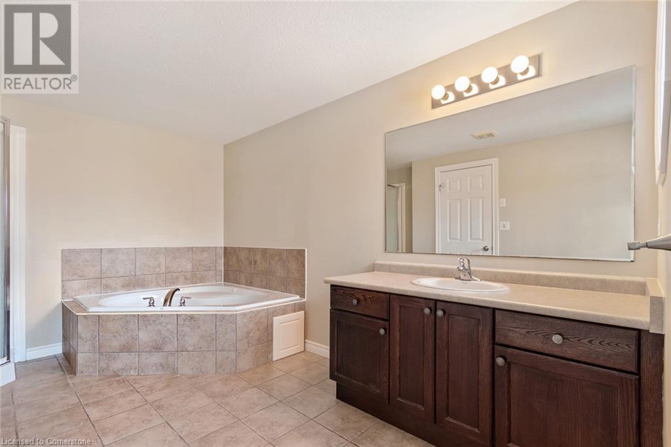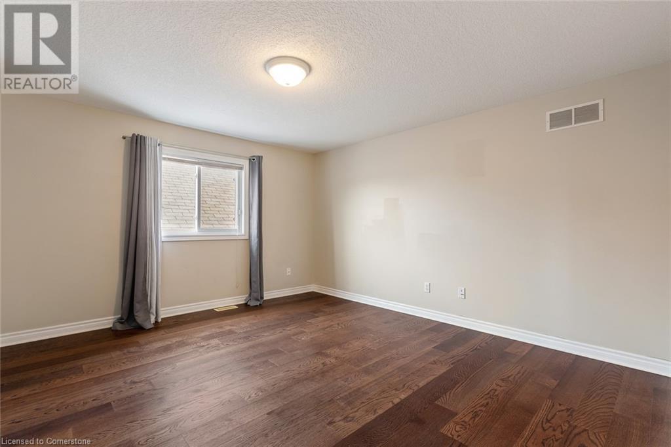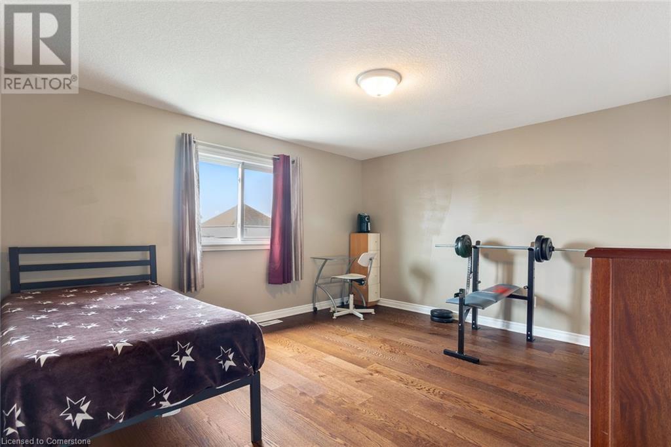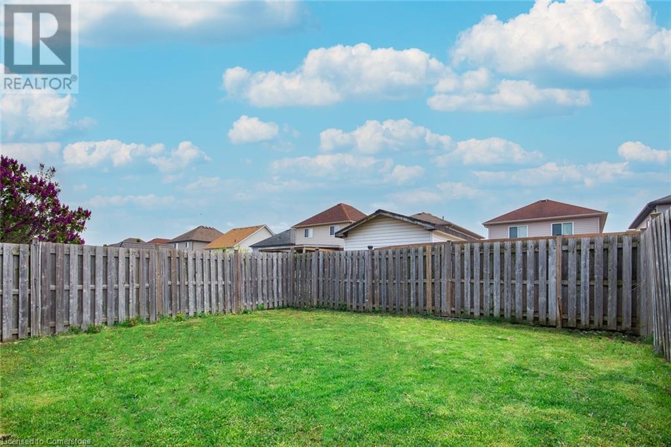3 Bedroom
3 Bathroom
2569 sqft
Central Air Conditioning
Forced Air
$2,850 Monthly
Welcome to 51 SEABROOK, DRIVE, KITCHENER. Beautiful family home nestled in the desirable Huron Park NEIGHBOURHOOD is available for lease This lovely 2-storey home offers Multiple Levels of living & providing privacy at each level. 3 beds, 3 Baths, a well-maintained interior & a great backyard! This house is Close to Top-Rated elementary schools, RBJ Schlegel Park, shopping centers, grocery stores, Huron Natural Area & trails & 11-minute drive to 401 & Conestoga College. Tidy curb appeal welcomes you to this beautiful dwelling with an attached single car garage (Cellphone controlled Door) & driveway for 3 Cars. Around the back of the property, you can find a fully fenced Backyard awaiting summer entertainment & more than enough space for landscaping. Upon entering this home, which is Beautifully presented & lovingly maintained features bright 2 pc bath & living space which is Carpet-Free Throughout except the master bedroom & staircases boasts ENGINEERED HARDWOOD FLOORING. The open-concept kitchen includes wood-toned cabinetry, Stylish Backsplash, SS Appliances, Gas Stove, Breakfast bar seating & an adjacent Dinning Space with a Walk-out to the Raised Deck with a GASLINE HOOKUP. Head up to the well-appointed 2nd floor with another 2 levels, hosts the primary bedroom, which features a 4pc ensuite with a beautiful Glass shower & Jacuzzi Tub. 2 additional bedrooms served by Spacious closets & a shared 4pc bathroom with a Tiled Shower/tub combo. This Smart Home comes with thermostat, smoke detectors, Security cameras (indoor/outdoor) & door locking systems all with Cellphone Controlled features. Book your showing Today. (id:34792)
Property Details
|
MLS® Number
|
40684161 |
|
Property Type
|
Single Family |
|
Amenities Near By
|
Playground, Public Transit, Schools |
|
Community Features
|
Quiet Area |
|
Equipment Type
|
Water Heater |
|
Features
|
Conservation/green Belt, Paved Driveway, Automatic Garage Door Opener |
|
Parking Space Total
|
2 |
|
Rental Equipment Type
|
Water Heater |
|
Structure
|
Porch |
Building
|
Bathroom Total
|
3 |
|
Bedrooms Above Ground
|
3 |
|
Bedrooms Total
|
3 |
|
Appliances
|
Central Vacuum, Dryer, Microwave, Refrigerator, Water Softener, Washer, Gas Stove(s), Hood Fan, Window Coverings, Garage Door Opener |
|
Basement Type
|
None |
|
Constructed Date
|
2007 |
|
Construction Style Attachment
|
Detached |
|
Cooling Type
|
Central Air Conditioning |
|
Exterior Finish
|
Brick, Vinyl Siding |
|
Fire Protection
|
Smoke Detectors, Alarm System, Security System |
|
Foundation Type
|
Poured Concrete |
|
Half Bath Total
|
1 |
|
Heating Fuel
|
Natural Gas |
|
Heating Type
|
Forced Air |
|
Size Interior
|
2569 Sqft |
|
Type
|
House |
|
Utility Water
|
Municipal Water |
Parking
Land
|
Access Type
|
Highway Access |
|
Acreage
|
No |
|
Fence Type
|
Fence |
|
Land Amenities
|
Playground, Public Transit, Schools |
|
Sewer
|
Municipal Sewage System |
|
Size Depth
|
112 Ft |
|
Size Frontage
|
30 Ft |
|
Size Total Text
|
Under 1/2 Acre |
|
Zoning Description
|
Res-4 |
Rooms
| Level |
Type |
Length |
Width |
Dimensions |
|
Second Level |
4pc Bathroom |
|
|
Measurements not available |
|
Second Level |
4pc Bathroom |
|
|
Measurements not available |
|
Second Level |
Bedroom |
|
|
13'6'' x 12'2'' |
|
Second Level |
Bedroom |
|
|
13'6'' x 12'5'' |
|
Second Level |
Primary Bedroom |
|
|
11'9'' x 15'6'' |
|
Main Level |
Dining Room |
|
|
11'0'' x 12'0'' |
|
Main Level |
Kitchen |
|
|
9'6'' x 12'0'' |
|
Main Level |
Living Room |
|
|
17'8'' x 13'0'' |
|
Main Level |
2pc Bathroom |
|
|
Measurements not available |
https://www.realtor.ca/real-estate/27726089/51-seabrook-drive-unit-upper-kitchener




