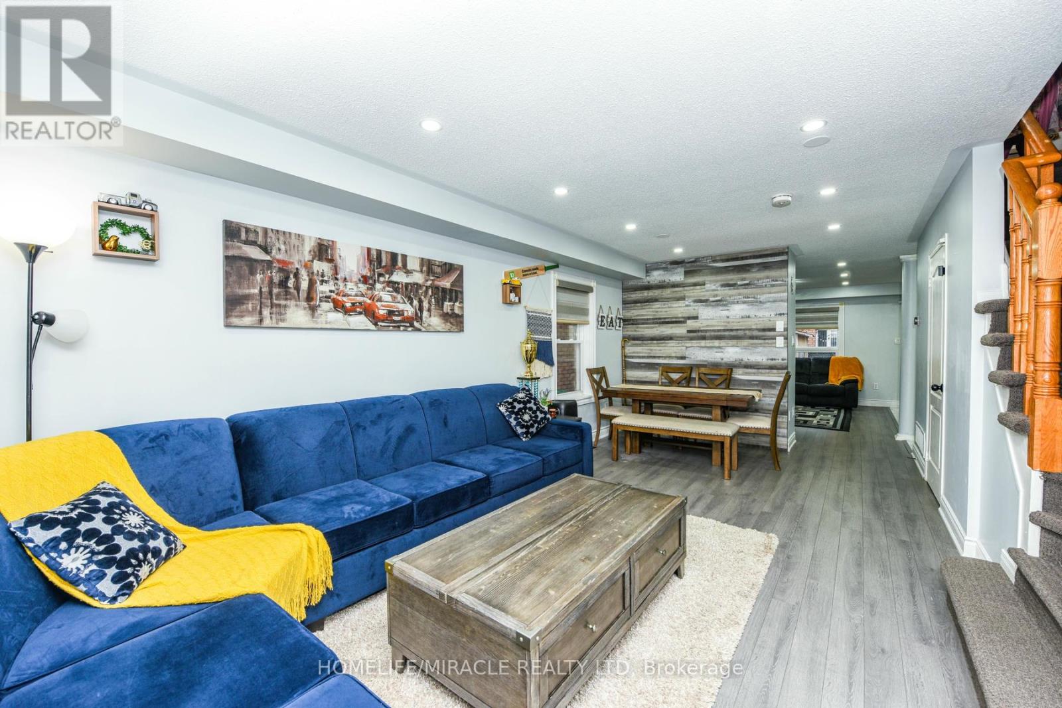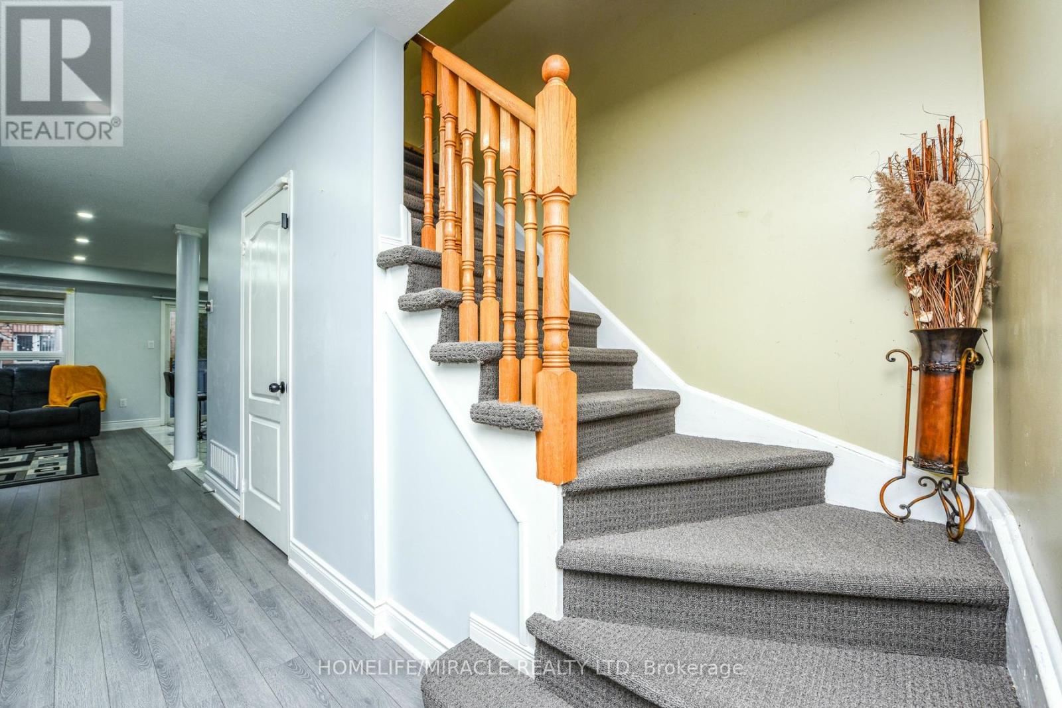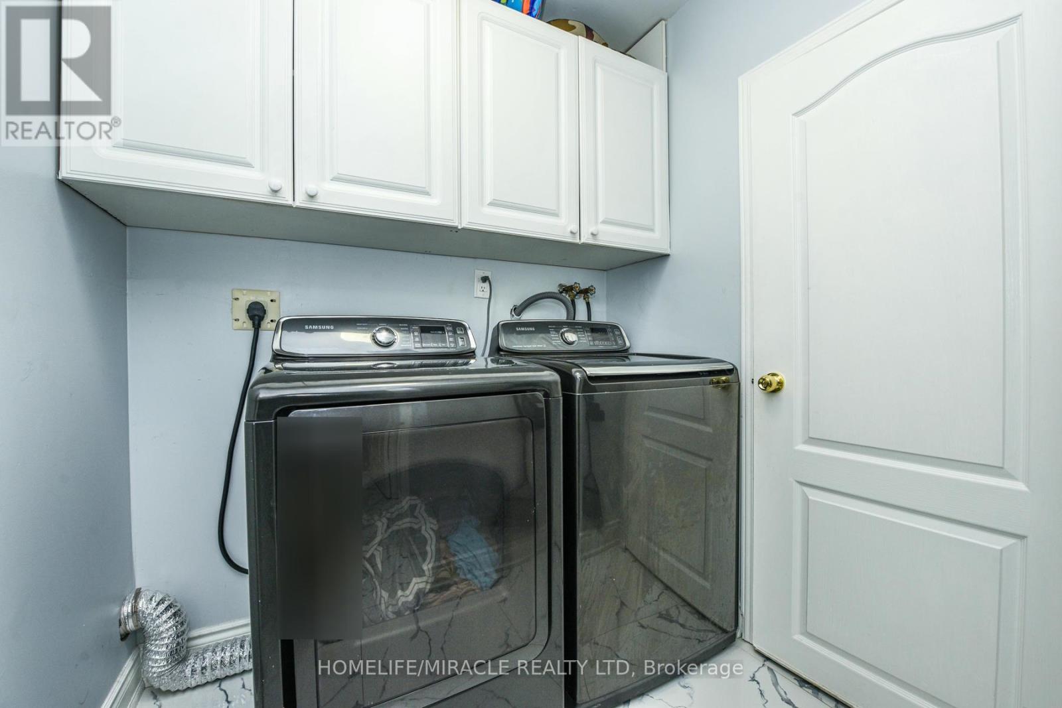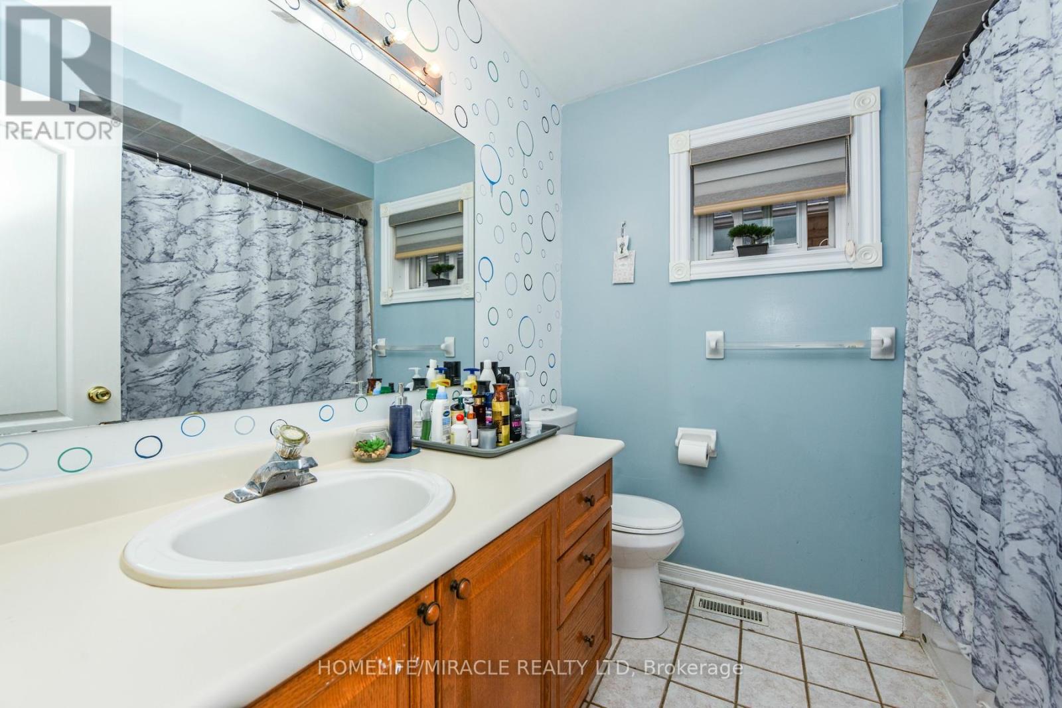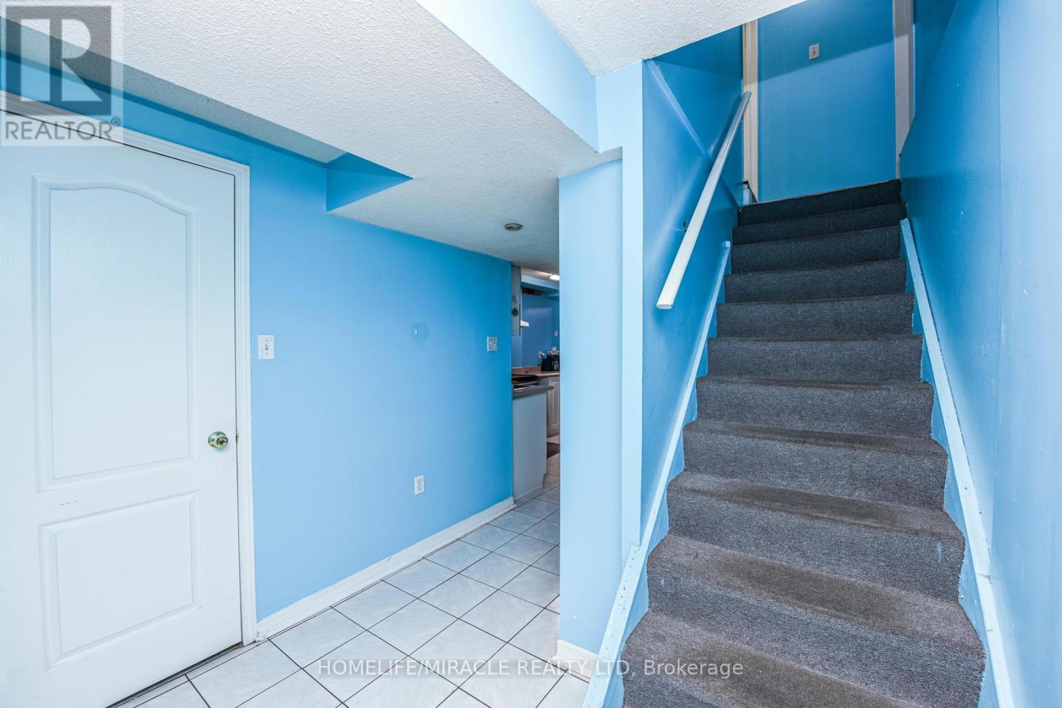5 Bedroom
4 Bathroom
Fireplace
Central Air Conditioning
Forced Air
$1,049,000
Attention Buyers! Step into this stunning 4-bedroom semi-detached home featuring separate living and family rooms, Quartz countertop in the kitchen, finished 1bhk basement with a separate entrance perfect for extended family or rental income. Located in a prime area near hospital, bus stops, Hwy 410, Trinity Common Mall, top-rated schools, and so much more! This home offers the perfect blend of comfort, convenience and investment opportunity. A must-see and don't miss it!"" (id:34792)
Property Details
|
MLS® Number
|
W11887751 |
|
Property Type
|
Single Family |
|
Community Name
|
Sandringham-Wellington |
|
Amenities Near By
|
Hospital, Park, Place Of Worship, Public Transit, Schools |
|
Parking Space Total
|
4 |
|
Structure
|
Shed |
Building
|
Bathroom Total
|
4 |
|
Bedrooms Above Ground
|
4 |
|
Bedrooms Below Ground
|
1 |
|
Bedrooms Total
|
5 |
|
Basement Development
|
Finished |
|
Basement Features
|
Separate Entrance |
|
Basement Type
|
N/a (finished) |
|
Construction Style Attachment
|
Semi-detached |
|
Cooling Type
|
Central Air Conditioning |
|
Exterior Finish
|
Brick |
|
Fireplace Present
|
Yes |
|
Foundation Type
|
Brick |
|
Half Bath Total
|
1 |
|
Heating Fuel
|
Natural Gas |
|
Heating Type
|
Forced Air |
|
Stories Total
|
2 |
|
Type
|
House |
|
Utility Water
|
Municipal Water |
Parking
Land
|
Acreage
|
No |
|
Land Amenities
|
Hospital, Park, Place Of Worship, Public Transit, Schools |
|
Sewer
|
Sanitary Sewer |
|
Size Depth
|
78 Ft ,8 In |
|
Size Frontage
|
30 Ft |
|
Size Irregular
|
30.02 X 78.74 Ft |
|
Size Total Text
|
30.02 X 78.74 Ft |
Rooms
| Level |
Type |
Length |
Width |
Dimensions |
|
Second Level |
Primary Bedroom |
4.42 m |
4.27 m |
4.42 m x 4.27 m |
|
Second Level |
Bedroom 2 |
3.96 m |
3.05 m |
3.96 m x 3.05 m |
|
Second Level |
Bedroom 3 |
4.34 m |
3.35 m |
4.34 m x 3.35 m |
|
Second Level |
Bedroom 4 |
3.05 m |
2.74 m |
3.05 m x 2.74 m |
|
Basement |
Kitchen |
|
|
Measurements not available |
|
Basement |
Bedroom 5 |
|
|
Measurements not available |
|
Basement |
Recreational, Games Room |
|
|
Measurements not available |
|
Main Level |
Living Room |
6.17 m |
3.3 m |
6.17 m x 3.3 m |
|
Main Level |
Dining Room |
6.17 m |
3.3 m |
6.17 m x 3.3 m |
|
Main Level |
Family Room |
4.47 m |
3.28 m |
4.47 m x 3.28 m |
|
Main Level |
Kitchen |
4.27 m |
3.35 m |
4.27 m x 3.35 m |
|
Main Level |
Eating Area |
4.27 m |
3.35 m |
4.27 m x 3.35 m |
Utilities
https://www.realtor.ca/real-estate/27726437/94-saintsbury-crescent-brampton-sandringham-wellington-sandringham-wellington






