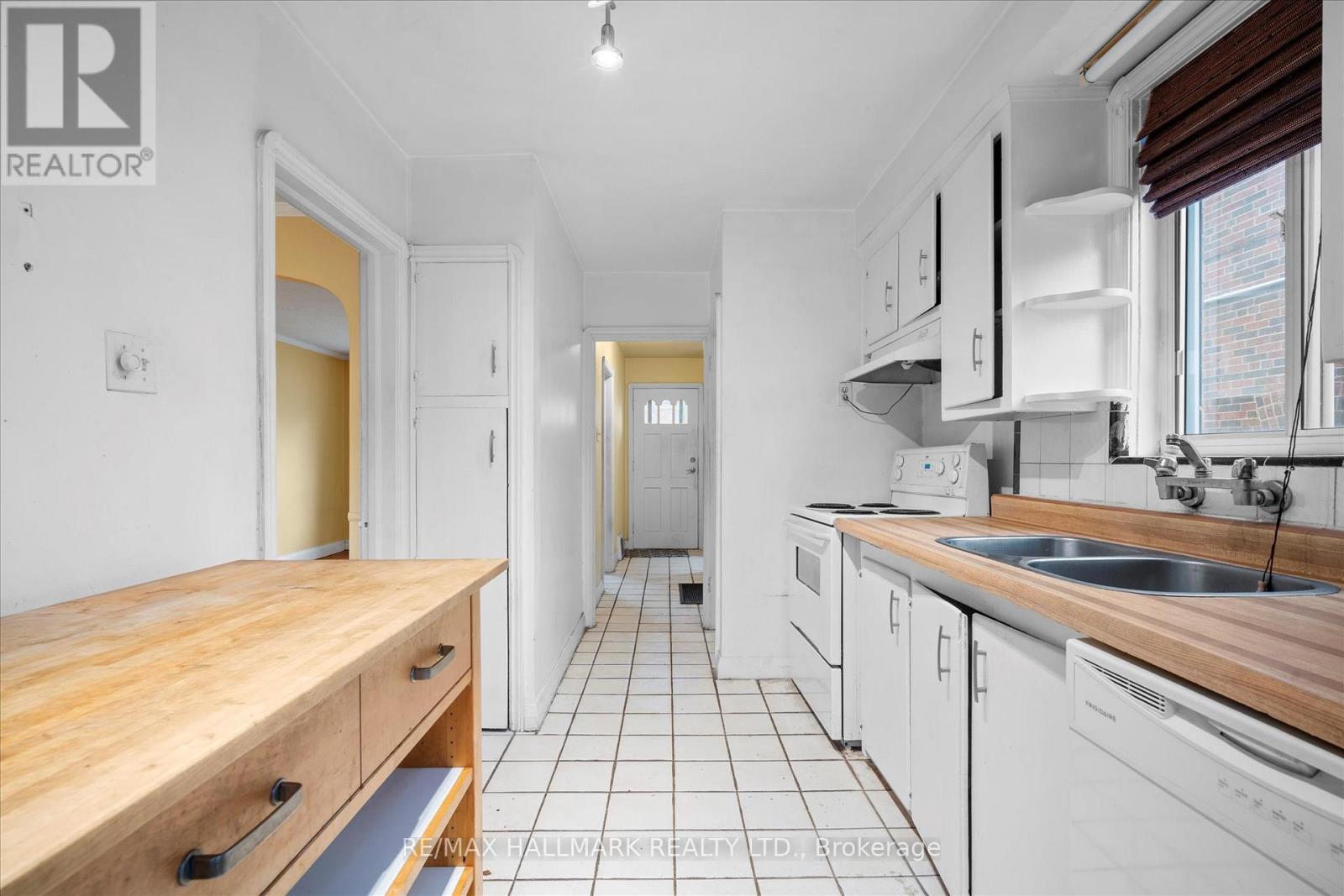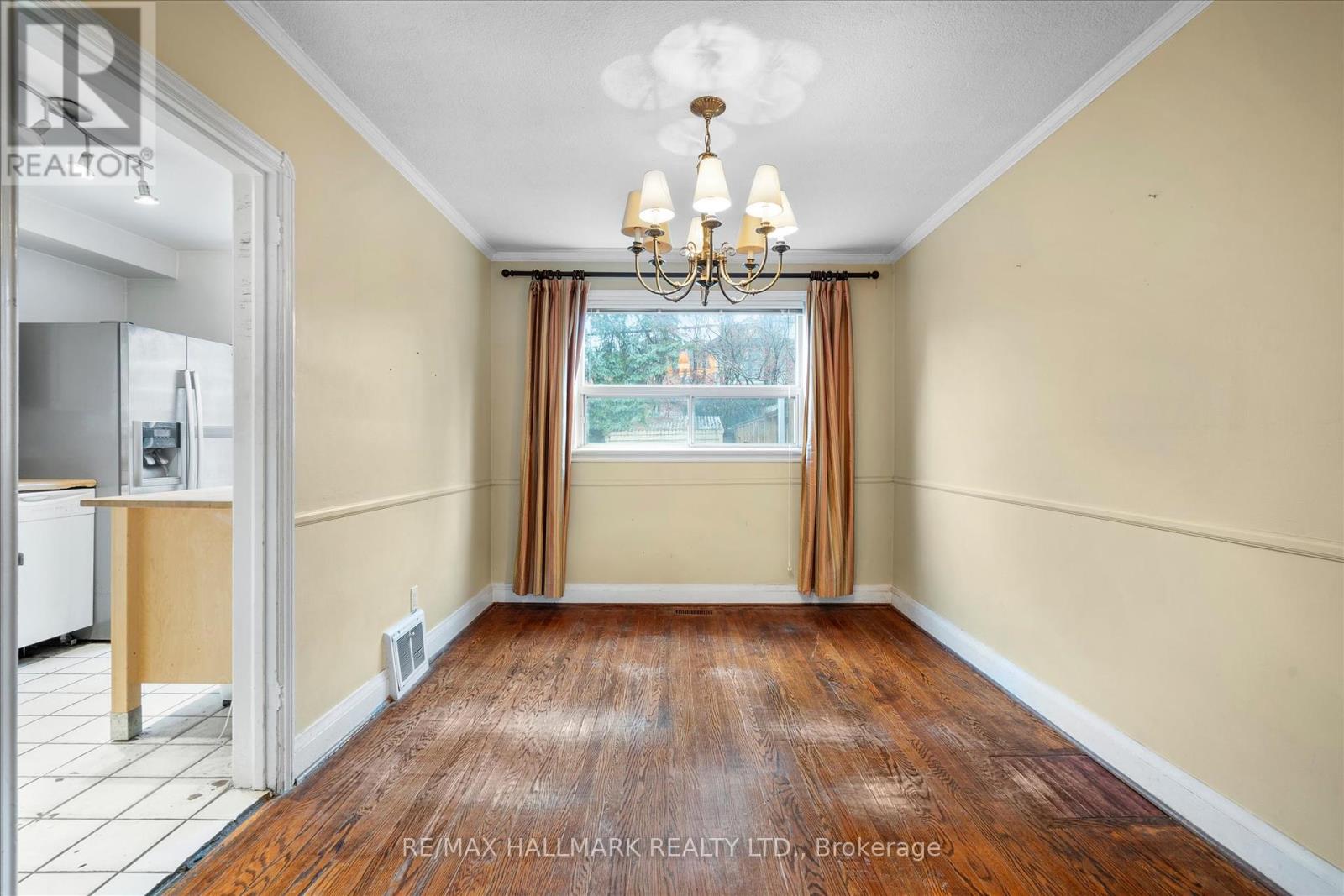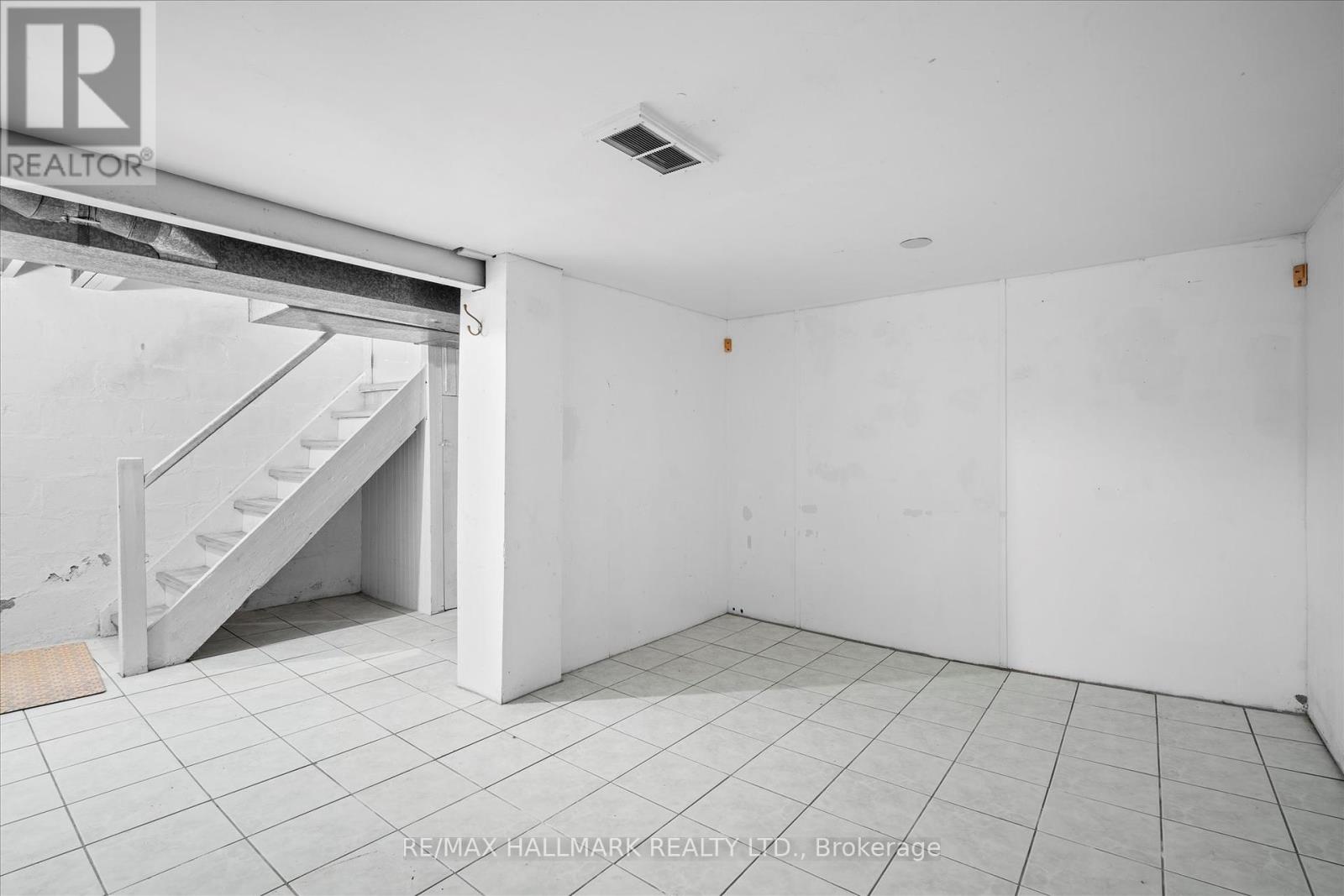3 Bedroom
1 Bathroom
Forced Air
$1,279,000
Fantastic Semi - Detached Home In The Heart Of The City's Treasured Leaside Community. Located On One Of The Most Friendly And Family Oriented Streets In The Desirable Northlea School District. 3 Spacious Bedrooms With Great Structure/ Layout & Wide Mutual Driveway With Parking & Tons Of Street Parking. Unfinished Spacious Basement With Separate Entrance Awaits Your Personal Touch & Design. Renovate Your Dream Home As So Many Neighbours Have Or Move In & Enjoy! Excellent Location Close To Parks, Churches, Arena, TTC, Dvp, Shopping, Restaurants, And All Other Amenities. Do Not Miss This Wonderful Opportunity! **** EXTRAS **** Home & Appliances sold as is (id:34792)
Property Details
|
MLS® Number
|
C11887838 |
|
Property Type
|
Single Family |
|
Community Name
|
Leaside |
|
Parking Space Total
|
1 |
Building
|
Bathroom Total
|
1 |
|
Bedrooms Above Ground
|
3 |
|
Bedrooms Total
|
3 |
|
Appliances
|
Water Heater |
|
Basement Development
|
Partially Finished |
|
Basement Features
|
Separate Entrance |
|
Basement Type
|
N/a (partially Finished) |
|
Construction Style Attachment
|
Semi-detached |
|
Exterior Finish
|
Brick |
|
Flooring Type
|
Hardwood, Tile |
|
Foundation Type
|
Concrete |
|
Heating Fuel
|
Natural Gas |
|
Heating Type
|
Forced Air |
|
Stories Total
|
2 |
|
Type
|
House |
|
Utility Water
|
Municipal Water |
Land
|
Acreage
|
No |
|
Sewer
|
Sanitary Sewer |
|
Size Depth
|
90 Ft ,7 In |
|
Size Frontage
|
25 Ft ,1 In |
|
Size Irregular
|
25.09 X 90.61 Ft |
|
Size Total Text
|
25.09 X 90.61 Ft |
Rooms
| Level |
Type |
Length |
Width |
Dimensions |
|
Second Level |
Primary Bedroom |
4.59 m |
3.59 m |
4.59 m x 3.59 m |
|
Second Level |
Bedroom 2 |
4.23 m |
2.76 m |
4.23 m x 2.76 m |
|
Second Level |
Bedroom 3 |
2.64 m |
2.62 m |
2.64 m x 2.62 m |
|
Main Level |
Living Room |
4.62 m |
4.26 m |
4.62 m x 4.26 m |
|
Main Level |
Dining Room |
4.62 m |
2.98 m |
4.62 m x 2.98 m |
|
Main Level |
Kitchen |
3.98 m |
2.32 m |
3.98 m x 2.32 m |
https://www.realtor.ca/real-estate/27726605/86-thursfield-crescent-toronto-leaside-leaside




























