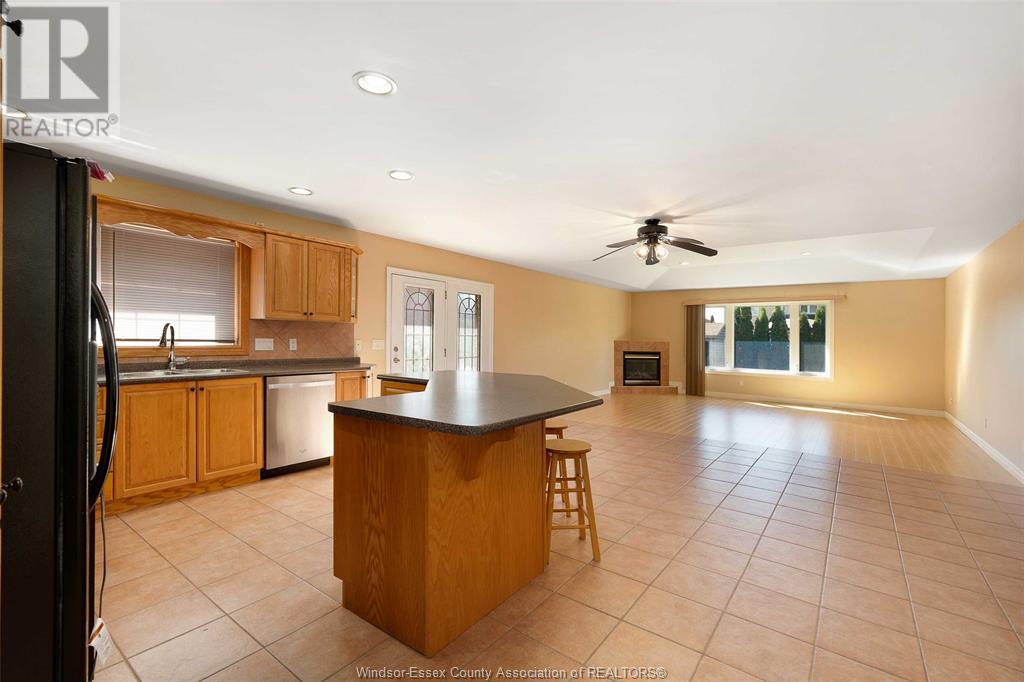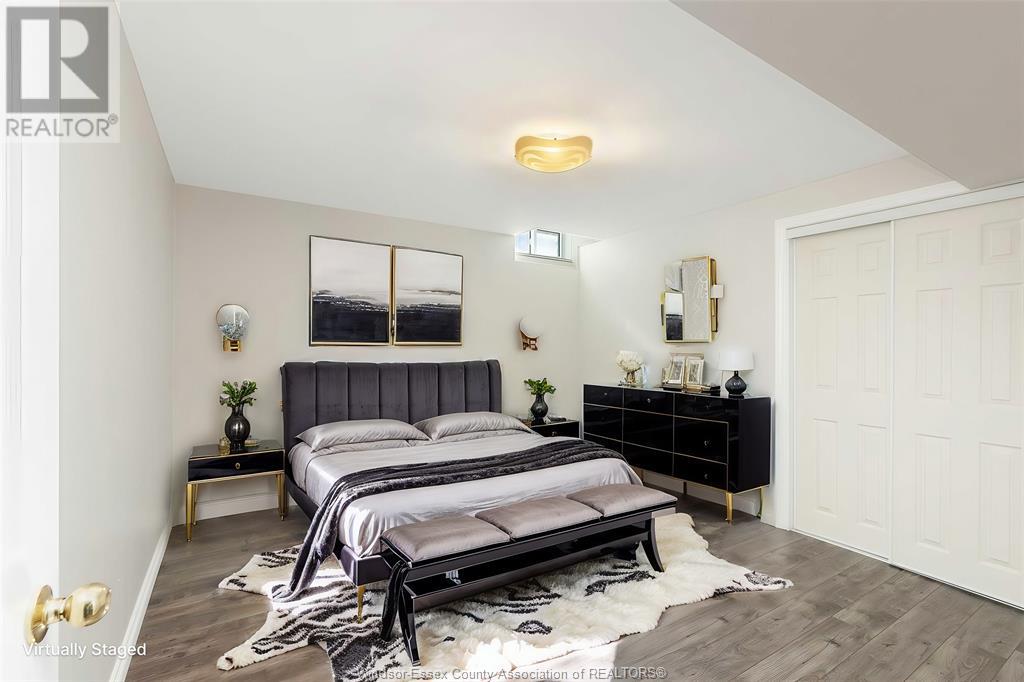5 Bedroom
3 Bathroom
1700 sqft
Ranch
Fireplace
Central Air Conditioning
Forced Air, Furnace
Waterfront Nearby
Landscaped
$699,000
Welcome to your dream home in East Windsor! Well maintained and spacious full brick ranch-style house features approximately 3,000 sq. ft. of living space, 60 x 120 lot. Steps to Ganatchio Trail and riverfront. Open concept living room with fireplace, dining and kitchen area. 2 bedrooms plus a den on the main floor and a main-floor laundry. Primary bedroom has an ensuite. 2 additional bedrooms, family room & lots of storage in the finished basement. Furnace and A/C (2023), roof (2016), basement floors and bath (2018). Additional features include an underground sprinkler system, fiber internet, custom oak cabinets, insulated interior walls & lots of storage space. This home is a must-see, way bigger than it looks, offers the ideal balance of quiet living and easy access to everything you need. (id:34792)
Property Details
|
MLS® Number
|
24029237 |
|
Property Type
|
Single Family |
|
Features
|
Paved Driveway, Concrete Driveway, Front Driveway |
|
Water Front Type
|
Waterfront Nearby |
Building
|
Bathroom Total
|
3 |
|
Bedrooms Above Ground
|
3 |
|
Bedrooms Below Ground
|
2 |
|
Bedrooms Total
|
5 |
|
Appliances
|
Dishwasher, Microwave Range Hood Combo, Refrigerator, Stove |
|
Architectural Style
|
Ranch |
|
Constructed Date
|
2002 |
|
Construction Style Attachment
|
Detached |
|
Cooling Type
|
Central Air Conditioning |
|
Exterior Finish
|
Brick |
|
Fireplace Fuel
|
Gas |
|
Fireplace Present
|
Yes |
|
Fireplace Type
|
Insert |
|
Flooring Type
|
Ceramic/porcelain, Laminate |
|
Foundation Type
|
Concrete |
|
Heating Fuel
|
Natural Gas |
|
Heating Type
|
Forced Air, Furnace |
|
Stories Total
|
1 |
|
Size Interior
|
1700 Sqft |
|
Total Finished Area
|
1700 Sqft |
|
Type
|
House |
Parking
Land
|
Acreage
|
No |
|
Fence Type
|
Fence |
|
Landscape Features
|
Landscaped |
|
Size Irregular
|
60x |
|
Size Total Text
|
60x |
|
Zoning Description
|
Res |
Rooms
| Level |
Type |
Length |
Width |
Dimensions |
|
Basement |
Bedroom |
|
|
Measurements not available |
|
Basement |
Living Room |
|
|
Measurements not available |
|
Basement |
Storage |
|
|
Measurements not available |
|
Basement |
Utility Room |
|
|
Measurements not available |
|
Basement |
3pc Bathroom |
|
|
Measurements not available |
|
Basement |
Bedroom |
|
|
Measurements not available |
|
Main Level |
3pc Ensuite Bath |
|
|
Measurements not available |
|
Main Level |
3pc Bathroom |
|
|
Measurements not available |
|
Main Level |
Bedroom |
|
|
Measurements not available |
|
Main Level |
Dining Room |
|
|
Measurements not available |
|
Main Level |
Laundry Room |
|
|
Measurements not available |
|
Main Level |
Bedroom |
|
|
Measurements not available |
|
Main Level |
Living Room |
|
|
Measurements not available |
|
Main Level |
Primary Bedroom |
|
|
Measurements not available |
|
Main Level |
Kitchen |
|
|
Measurements not available |
https://www.realtor.ca/real-estate/27727519/583-banwell-road-windsor

















































