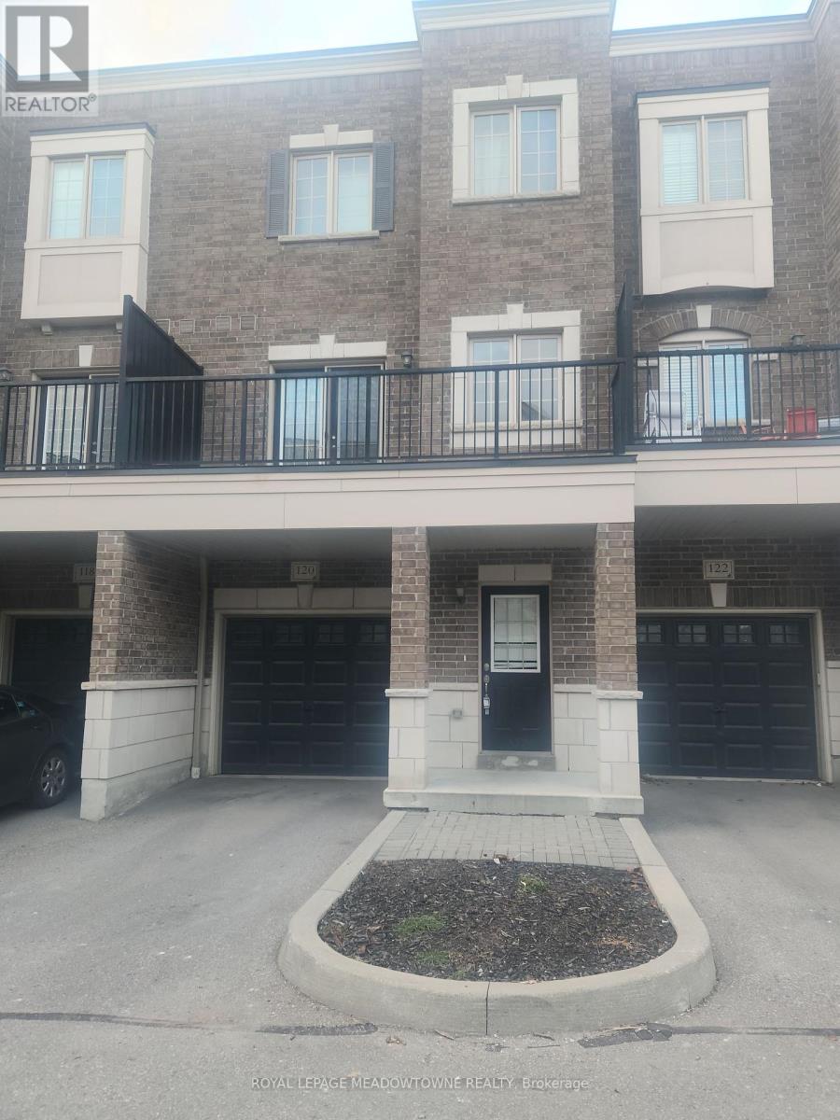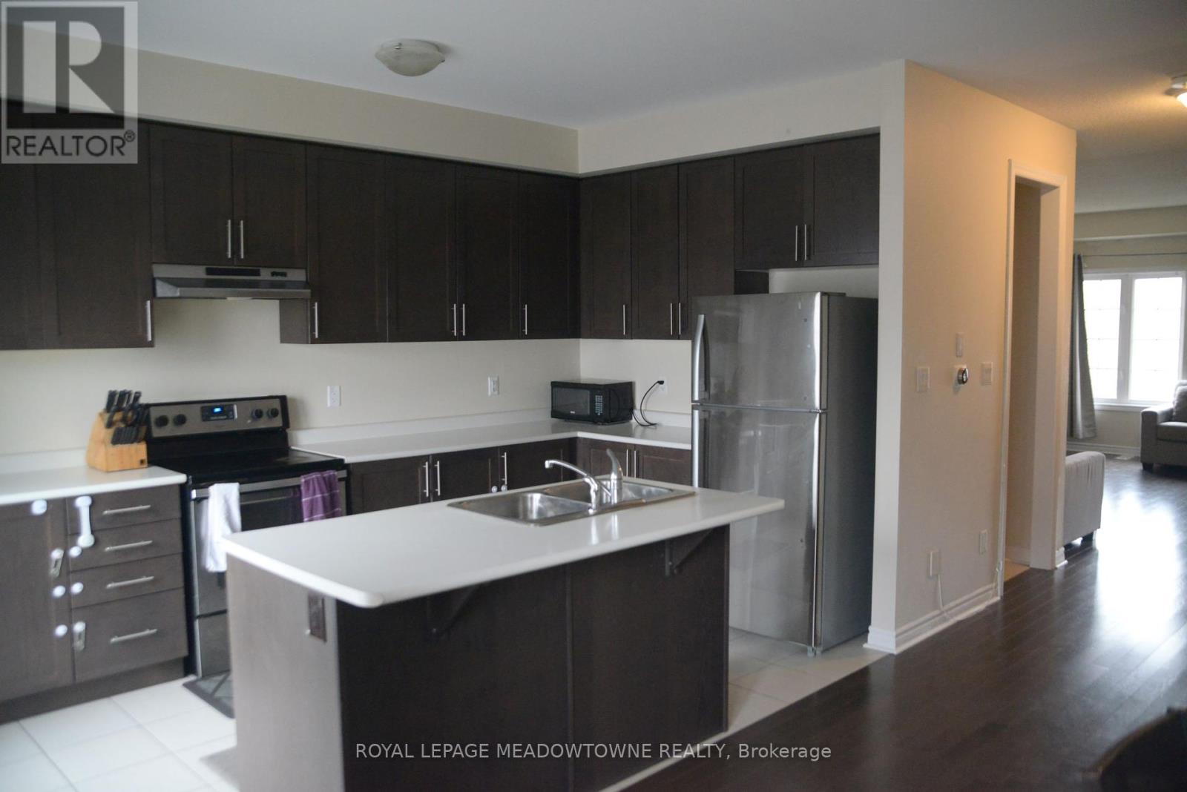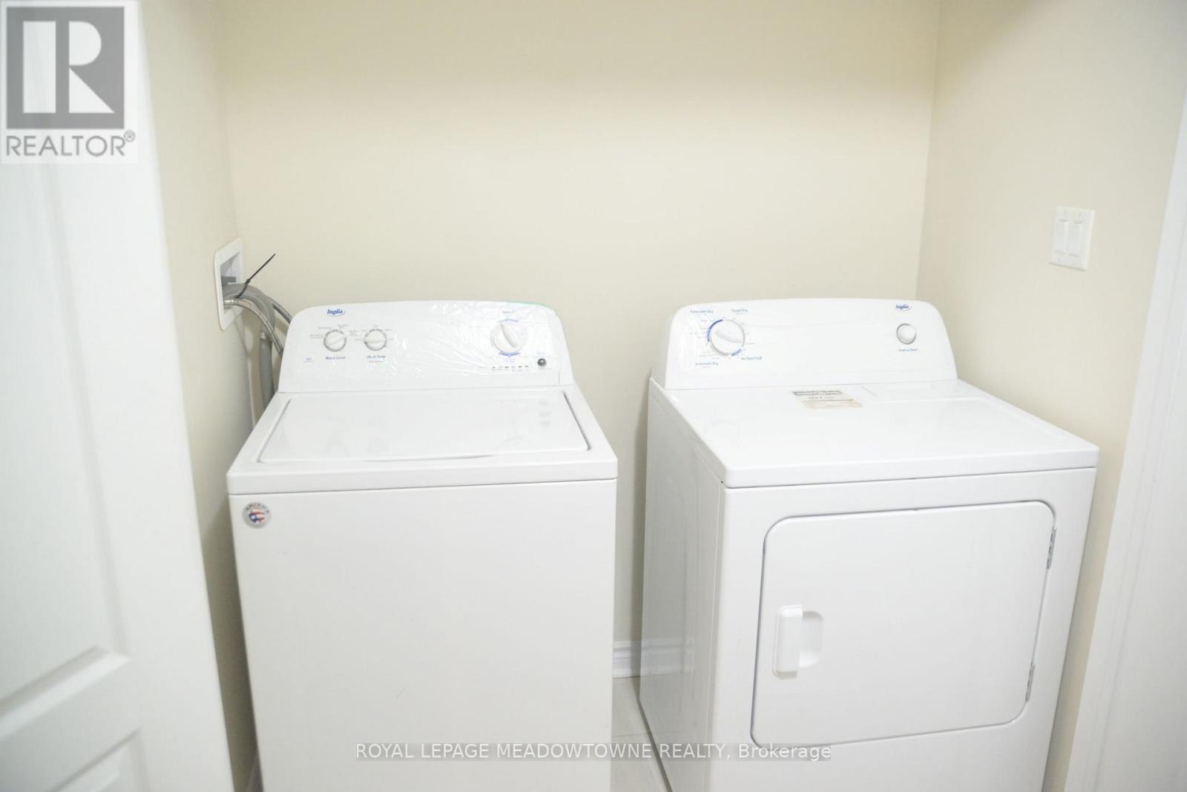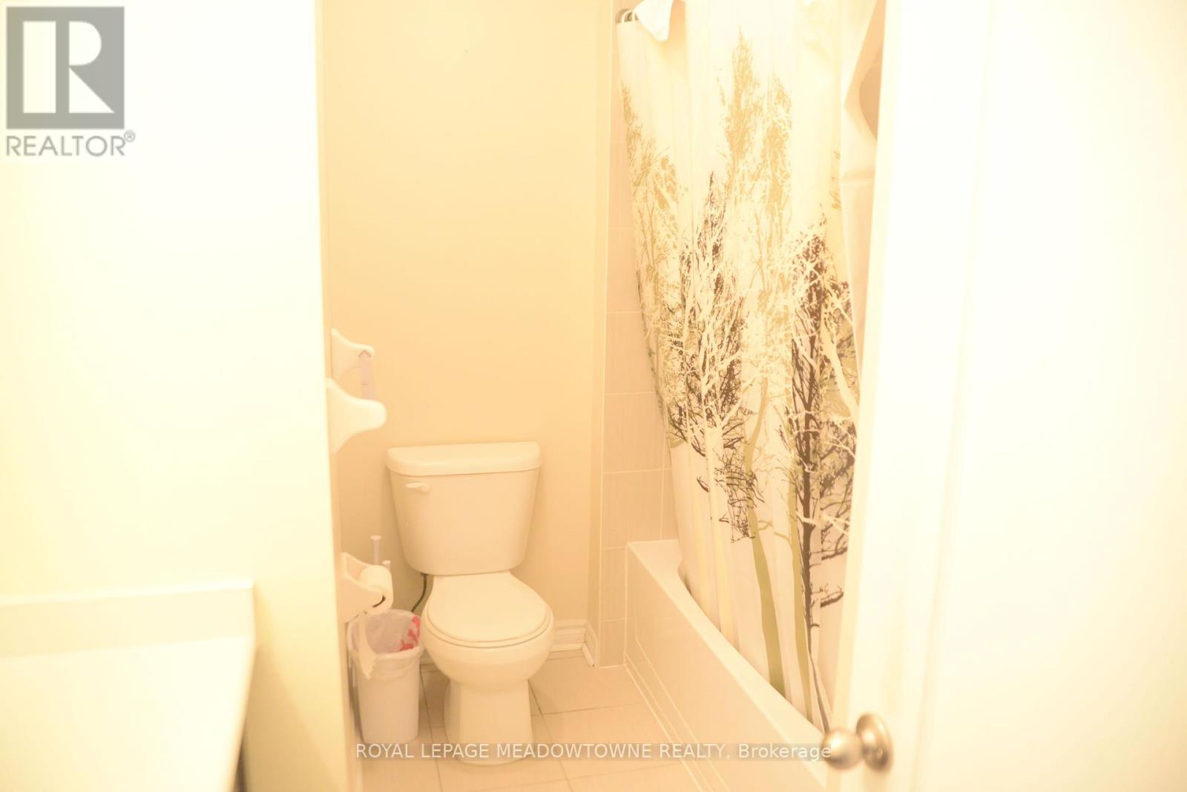(855) 500-SOLD
Info@SearchRealty.ca
120 Ferris Square Home For Sale Clarington (Courtice), Ontario L1E 0J2
E11888327
Instantly Display All Photos
Complete this form to instantly display all photos and information. View as many properties as you wish.
3 Bedroom
4 Bathroom
Central Air Conditioning
Forced Air
$720,000
Location! location! location! This townhouse is all you need. A total of 1850sqft. The biggest model in the subdivision. Large eat in kitchen w/island. Spacious formal living & dining. Patio for entertainment. Large W/O bsmt with sitting room. Close to 401, school & sporting facilitates. Offer anytime. Please email offers to ola.akinyemi@royallepage.ca **** EXTRAS **** Includes appliances, fridge, stove, dishwasher, central air conditioner, all window coverings, all electric light fixtures (id:34792)
Property Details
| MLS® Number | E11888327 |
| Property Type | Single Family |
| Community Name | Courtice |
| Parking Space Total | 2 |
Building
| Bathroom Total | 4 |
| Bedrooms Above Ground | 3 |
| Bedrooms Total | 3 |
| Basement Development | Finished |
| Basement Features | Walk Out |
| Basement Type | N/a (finished) |
| Construction Style Attachment | Attached |
| Cooling Type | Central Air Conditioning |
| Exterior Finish | Brick, Concrete |
| Flooring Type | Hardwood |
| Foundation Type | Unknown |
| Half Bath Total | 1 |
| Heating Fuel | Natural Gas |
| Heating Type | Forced Air |
| Stories Total | 2 |
| Type | Row / Townhouse |
| Utility Water | Municipal Water |
Parking
| Garage |
Land
| Acreage | No |
| Sewer | Sanitary Sewer |
| Size Depth | 74 Ft ,8 In |
| Size Frontage | 17 Ft ,9 In |
| Size Irregular | 17.75 X 74.7 Ft |
| Size Total Text | 17.75 X 74.7 Ft |
Rooms
| Level | Type | Length | Width | Dimensions |
|---|---|---|---|---|
| Lower Level | Recreational, Games Room | 4.9 m | 5.05 m | 4.9 m x 5.05 m |
| Main Level | Kitchen | 2.77 m | 4.32 m | 2.77 m x 4.32 m |
| Main Level | Living Room | 4.9 m | 5.54 m | 4.9 m x 5.54 m |
| Main Level | Dining Room | 4.9 m | 5.54 m | 4.9 m x 5.54 m |
| Main Level | Eating Area | 1.92 m | 3.77 m | 1.92 m x 3.77 m |
| Upper Level | Primary Bedroom | 3.38 m | 3.98 m | 3.38 m x 3.98 m |
| Upper Level | Bedroom 2 | 2.35 m | 3.04 m | 2.35 m x 3.04 m |
| Upper Level | Bedroom 3 | 2.74 m | 3.84 m | 2.74 m x 3.84 m |
https://www.realtor.ca/real-estate/27727914/120-ferris-square-clarington-courtice-courtice




































