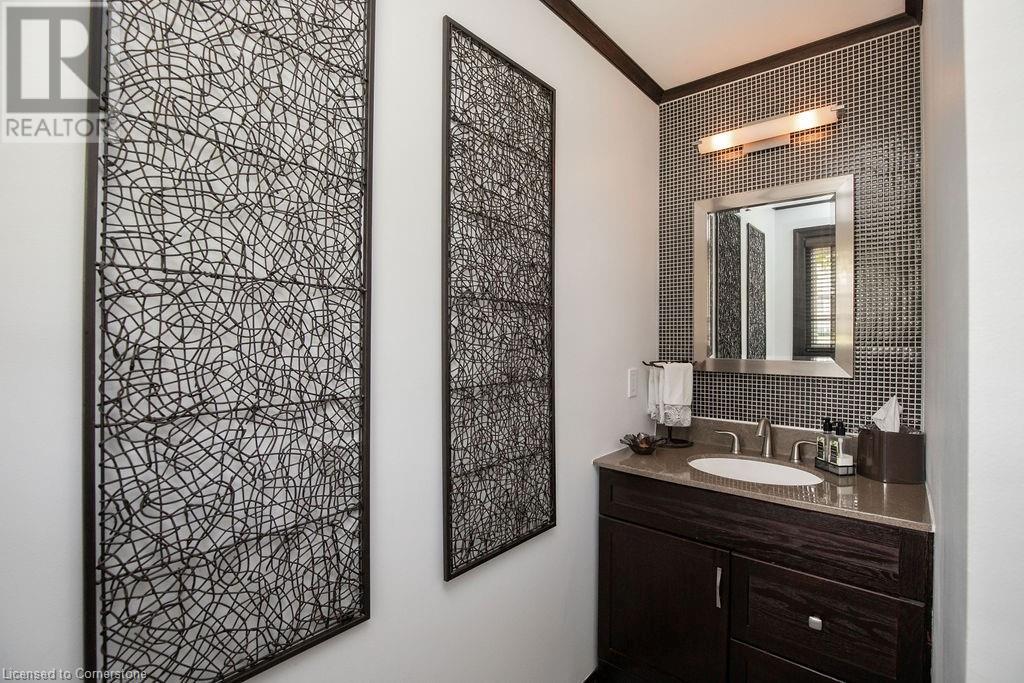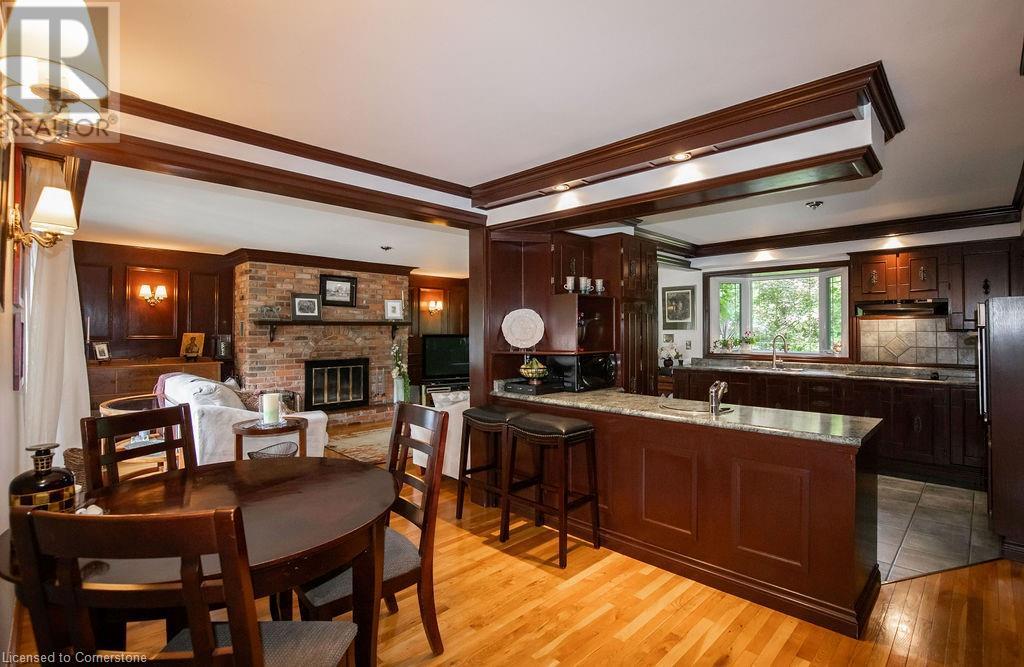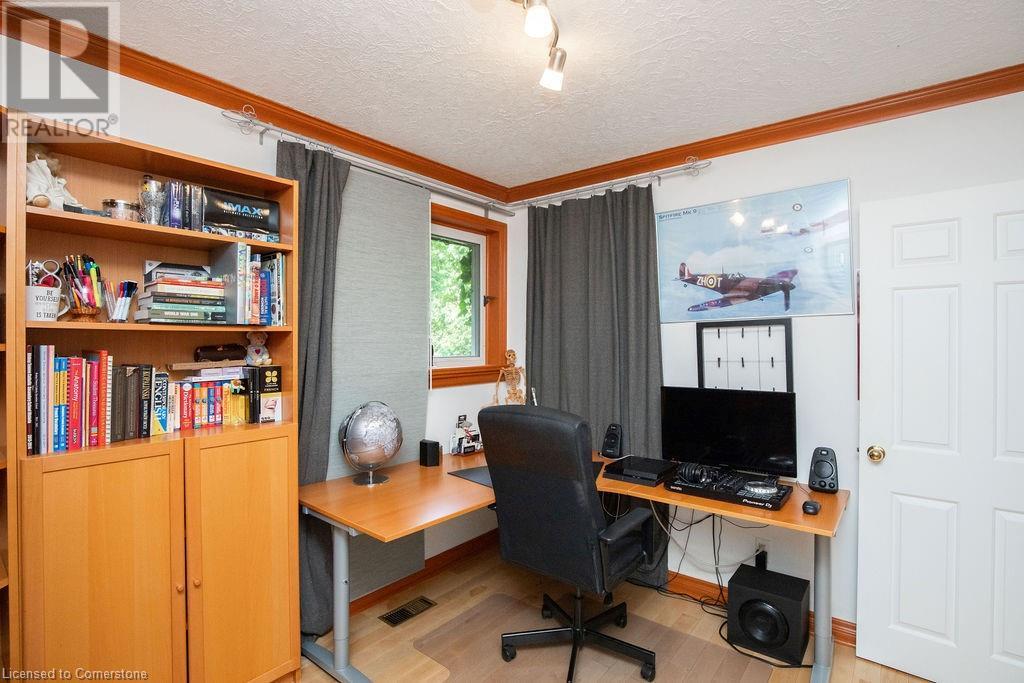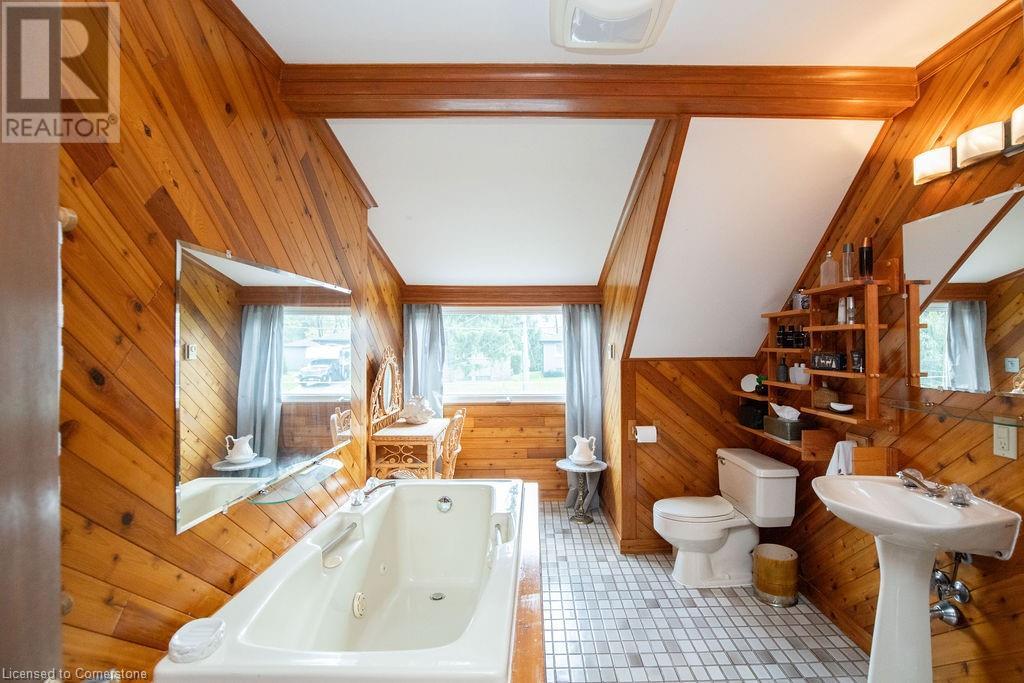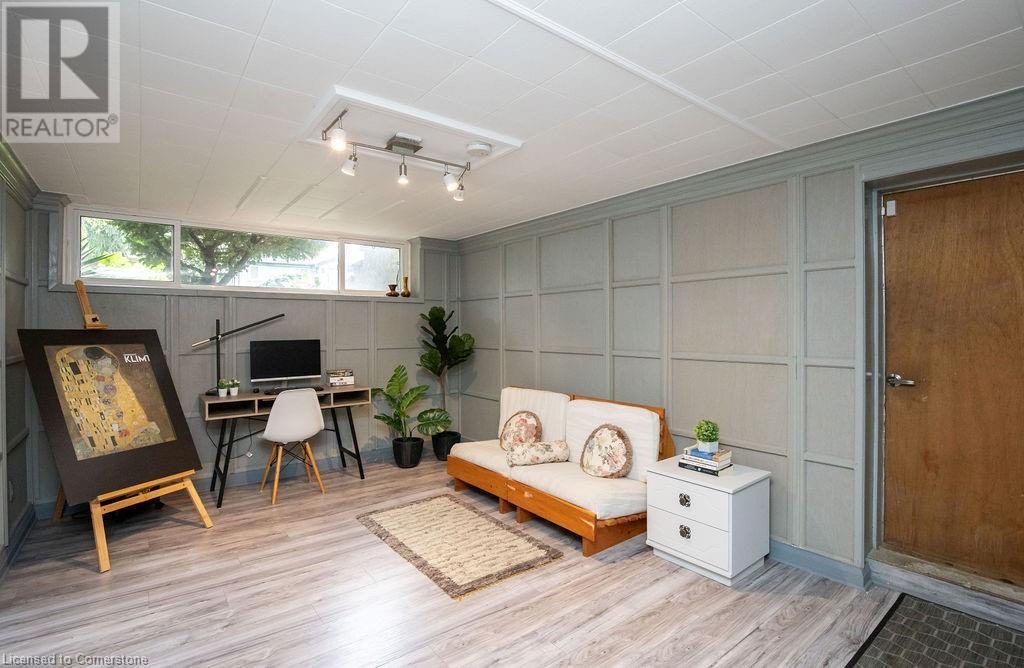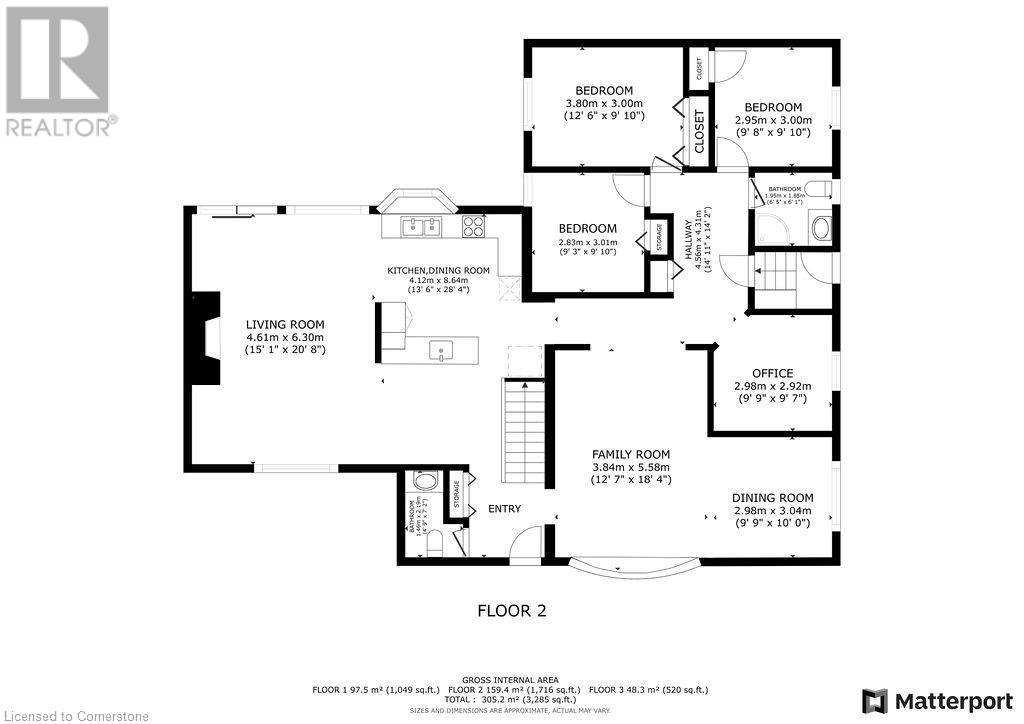4 Bedroom
3 Bathroom
3285 sqft
Fireplace
Central Air Conditioning
Forced Air
$1,349,900
Welcome Home! Nestled on a quiet cul-de-sac in one of Old Ancaster's most sought after neighbourhoods the home sits on a very large irregular-shaped lot, with a private backyard lined with mature trees. This home is filled with charm & character and features 4 Bedrooms, 3 Bathrooms, 3,285 sq. ft. of living space spread over 2.5 floors and is carpet-free. The kitchen opens to the Family Room with a working wood burning fireplace and views to the beautiful backyard. Hardwood floors throughout the main and upper level. The spacious primary bedroom, walk-in closet & ensuite on the upper level offers privacy from the rest of the home. The fully finished basement has LVP flooring, includes a workshop, office, large rec room and access to the walk-out garage with two parking space and ample storage space. Side entrance to basement offers in-law suite potential. Access to major highways is just a short drive away. The home is walking distance from a family splash pad, parks, hiking trails, shopping, tennis clubs, dining, arts centre and more! (id:34792)
Property Details
|
MLS® Number
|
40684371 |
|
Property Type
|
Single Family |
|
Amenities Near By
|
Golf Nearby, Park, Place Of Worship, Schools |
|
Community Features
|
Quiet Area, Community Centre |
|
Features
|
Cul-de-sac, Sump Pump |
|
Parking Space Total
|
4 |
Building
|
Bathroom Total
|
3 |
|
Bedrooms Above Ground
|
4 |
|
Bedrooms Total
|
4 |
|
Appliances
|
Dishwasher, Dryer, Refrigerator, Stove, Washer, Hood Fan, Window Coverings, Garage Door Opener |
|
Basement Development
|
Finished |
|
Basement Type
|
Full (finished) |
|
Constructed Date
|
1958 |
|
Construction Style Attachment
|
Detached |
|
Cooling Type
|
Central Air Conditioning |
|
Exterior Finish
|
Brick |
|
Fire Protection
|
Smoke Detectors, Alarm System |
|
Fireplace Fuel
|
Wood |
|
Fireplace Present
|
Yes |
|
Fireplace Total
|
1 |
|
Fireplace Type
|
Other - See Remarks |
|
Foundation Type
|
Block |
|
Half Bath Total
|
1 |
|
Heating Type
|
Forced Air |
|
Stories Total
|
1 |
|
Size Interior
|
3285 Sqft |
|
Type
|
House |
|
Utility Water
|
Municipal Water |
Parking
Land
|
Acreage
|
No |
|
Land Amenities
|
Golf Nearby, Park, Place Of Worship, Schools |
|
Sewer
|
Municipal Sewage System |
|
Size Depth
|
196 Ft |
|
Size Frontage
|
78 Ft |
|
Size Total Text
|
Under 1/2 Acre |
|
Zoning Description
|
Er |
Rooms
| Level |
Type |
Length |
Width |
Dimensions |
|
Second Level |
Full Bathroom |
|
|
7'9'' x 14'2'' |
|
Second Level |
Primary Bedroom |
|
|
17'6'' x 17'1'' |
|
Main Level |
3pc Bathroom |
|
|
6'5'' x 6'1'' |
|
Main Level |
Bedroom |
|
|
9'3'' x 9'10'' |
|
Main Level |
Bedroom |
|
|
12'6'' x 9'10'' |
|
Main Level |
Bedroom |
|
|
9'8'' x 9'10'' |
|
Main Level |
Office |
|
|
9'9'' x 9'7'' |
|
Main Level |
2pc Bathroom |
|
|
4'9'' x 7'2'' |
|
Main Level |
Dining Room |
|
|
9'9'' x 10'0'' |
|
Main Level |
Family Room |
|
|
12'7'' x 18'4'' |
|
Main Level |
Living Room |
|
|
15'1'' x 20'8'' |
|
Main Level |
Kitchen |
|
|
13'6'' x 28'4'' |
https://www.realtor.ca/real-estate/27728548/341-clarendon-drive-ancaster













