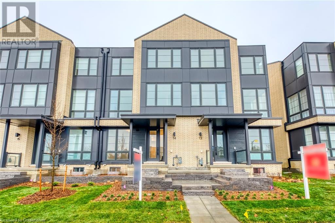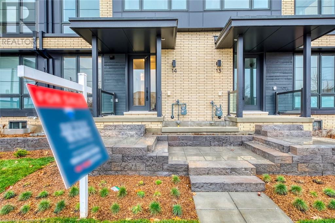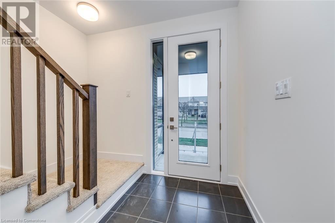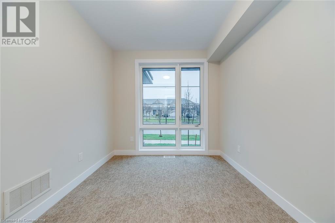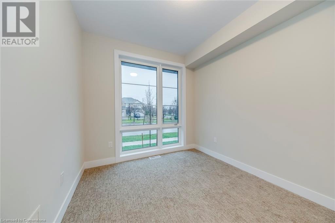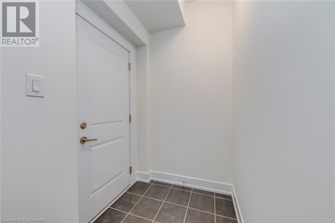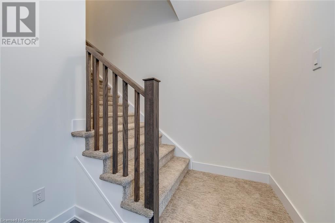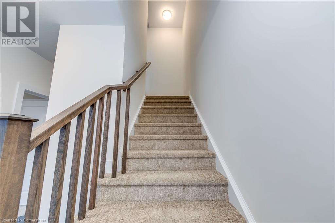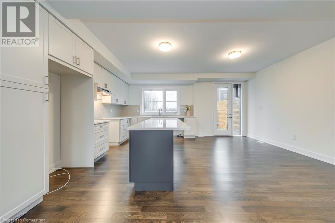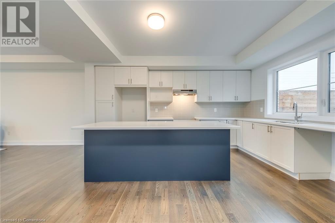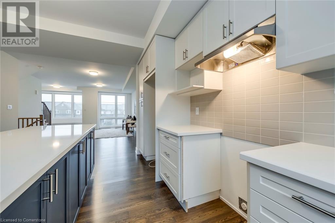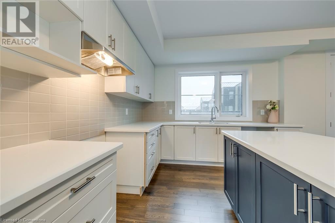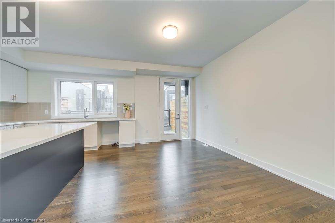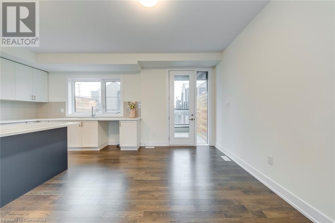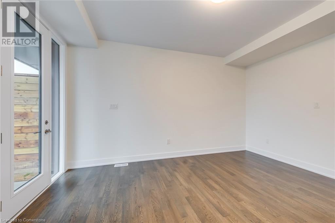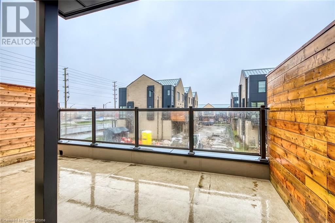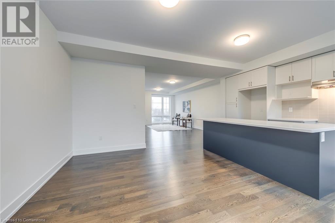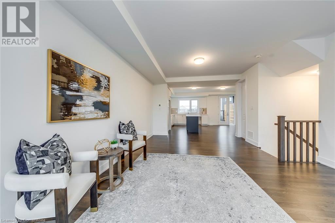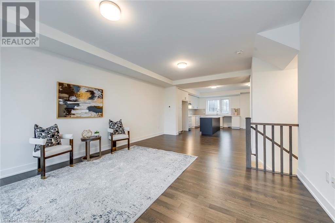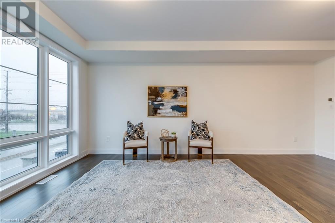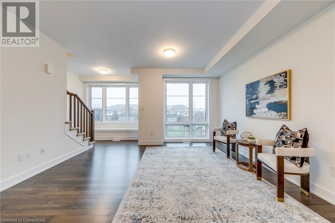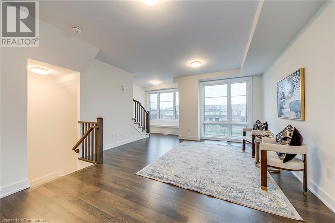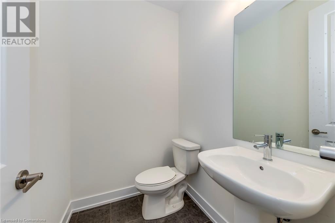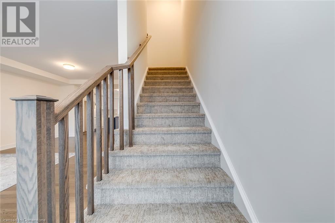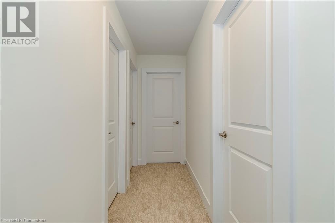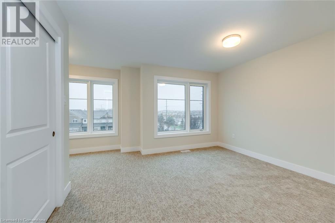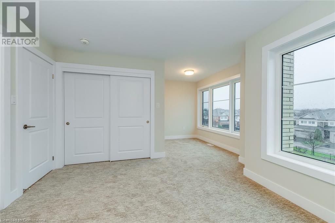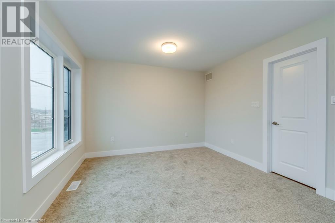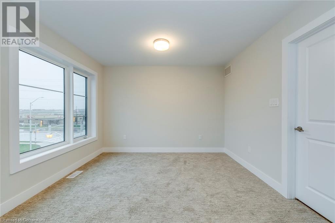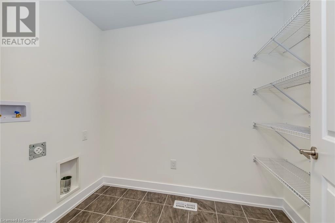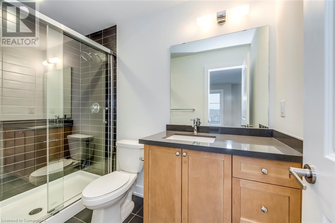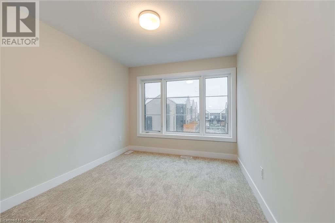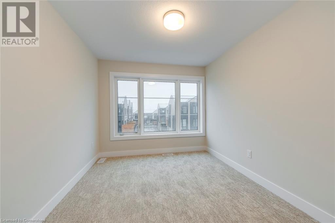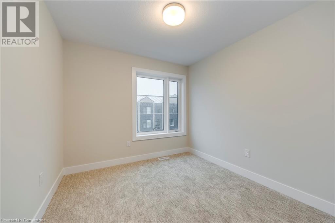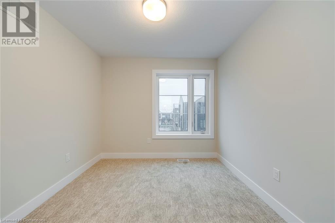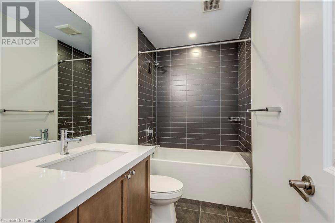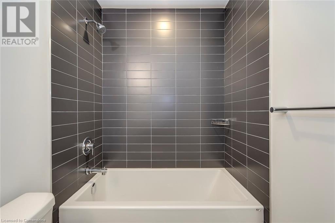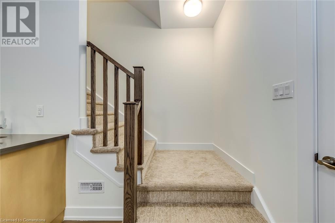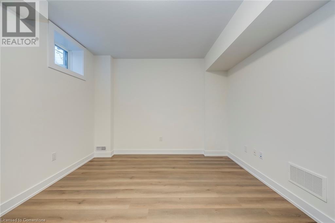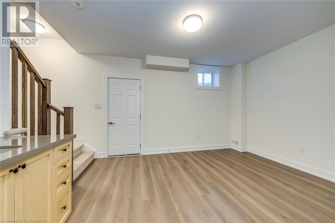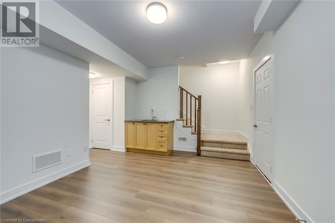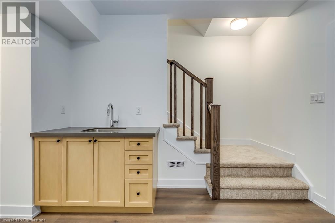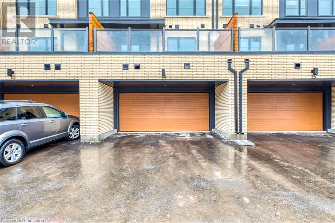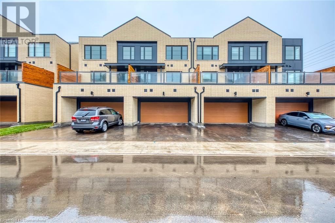4 Bedroom
4 Bathroom
2062 sqft
3 Level
Central Air Conditioning
Forced Air
$1,664,900
Welcome to Luxury living in the sought-after golf Community of Millcroft. This is a premium 4 Bedroom, 4 Bath townhome offering over 2,400 sq.ft of total living space (2,062 sq.ft above ground) plus a 230 sq.ft terrace. 9 foot tall ceilings across all three levels and the basement. Convenience of a large double car garage (With EV Charger Rough-in) and rare double driveway totalling 4 parking spaces. The main floor features a spacious bedroom with full ensuite bath and mud-room with access to garage. The second floor offers an open-concept layout with wide-plank hardwood flooring, large eat-in kitchen with custom painted island, premium cabinets and walk-out to the large terrace (with bbq gas line). Massive family room with oversized floor-to-ceiling windows. Three more large bedrooms and two bathrooms on the third floor including a spacious primary suite with en-suite bath and sitting area. Fully finished basement with 9 foot ceilings, wet-bar and premium laminate flooring. Upgrades include Upgrade to 200 Amp Service, Central-Vac rough-in, Security System Rough-in, premium bath vanities with quartz countertops, Sound-Dampening Insulation in Interior Walls, Safe & Sound Door at Master Bedroom,Ensuite & Main Bath, Second Set Laundry Connections in Basement, kitchen gas line. Book a showing today! (id:34792)
Property Details
|
MLS® Number
|
40682217 |
|
Property Type
|
Single Family |
|
Amenities Near By
|
Golf Nearby, Hospital, Park, Public Transit |
|
Community Features
|
Quiet Area |
|
Equipment Type
|
Water Heater |
|
Features
|
Balcony, Automatic Garage Door Opener |
|
Parking Space Total
|
4 |
|
Rental Equipment Type
|
Water Heater |
Building
|
Bathroom Total
|
4 |
|
Bedrooms Above Ground
|
4 |
|
Bedrooms Total
|
4 |
|
Appliances
|
Garage Door Opener |
|
Architectural Style
|
3 Level |
|
Basement Development
|
Finished |
|
Basement Type
|
Full (finished) |
|
Constructed Date
|
2024 |
|
Construction Style Attachment
|
Attached |
|
Cooling Type
|
Central Air Conditioning |
|
Exterior Finish
|
Brick |
|
Half Bath Total
|
1 |
|
Heating Fuel
|
Natural Gas |
|
Heating Type
|
Forced Air |
|
Stories Total
|
3 |
|
Size Interior
|
2062 Sqft |
|
Type
|
Row / Townhouse |
|
Utility Water
|
Municipal Water |
Parking
Land
|
Acreage
|
No |
|
Land Amenities
|
Golf Nearby, Hospital, Park, Public Transit |
|
Sewer
|
Municipal Sewage System |
|
Size Total Text
|
Under 1/2 Acre |
|
Zoning Description
|
Residential |
Rooms
| Level |
Type |
Length |
Width |
Dimensions |
|
Second Level |
4pc Bathroom |
|
|
Measurements not available |
|
Second Level |
Bedroom |
|
|
10'0'' x 9'4'' |
|
Second Level |
Bedroom |
|
|
12'0'' x 9'5'' |
|
Second Level |
2pc Bathroom |
|
|
Measurements not available |
|
Second Level |
Living Room |
|
|
20'4'' x 15'2'' |
|
Second Level |
Kitchen |
|
|
13'6'' x 11'3'' |
|
Second Level |
Dining Room |
|
|
15'2'' x 10'10'' |
|
Third Level |
4pc Bathroom |
|
|
Measurements not available |
|
Third Level |
Sitting Room |
|
|
6'8'' x 6'4'' |
|
Third Level |
Bedroom |
|
|
12'10'' x 11'0'' |
|
Basement |
Recreation Room |
|
|
15'0'' x 11'4'' |
|
Main Level |
3pc Bathroom |
|
|
Measurements not available |
|
Main Level |
Bedroom |
|
|
9'3'' x 11'8'' |
https://www.realtor.ca/real-estate/27729639/2273-turnberry-road-unit-14-burlington


