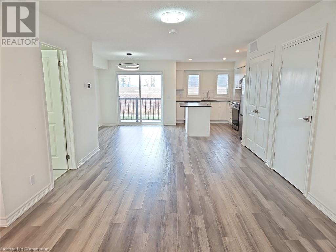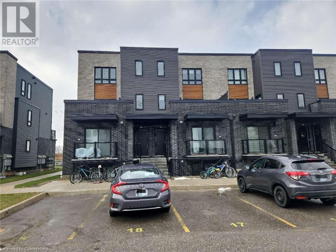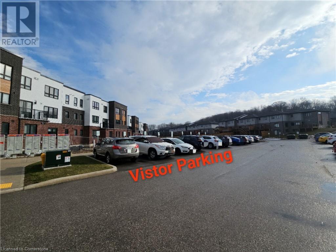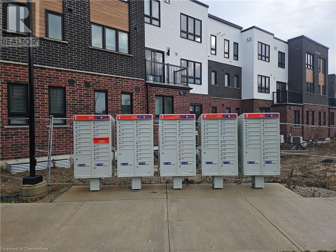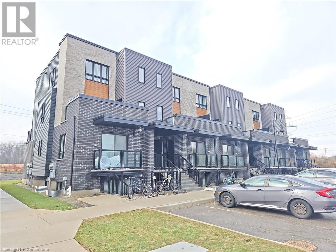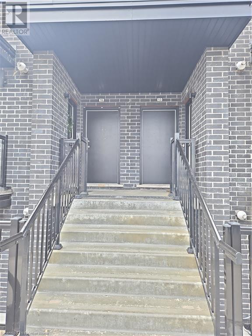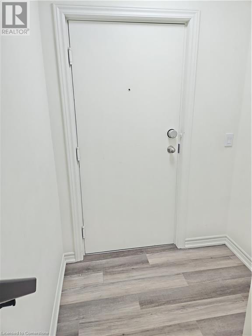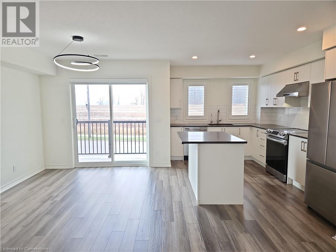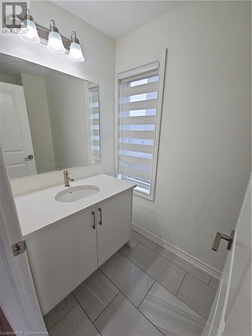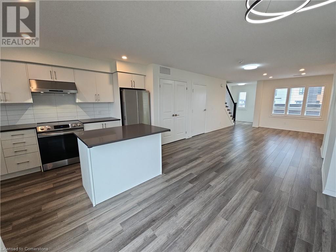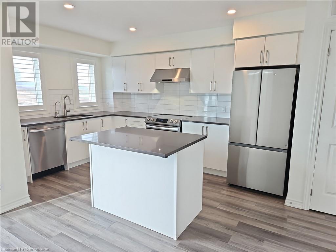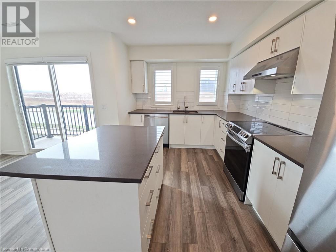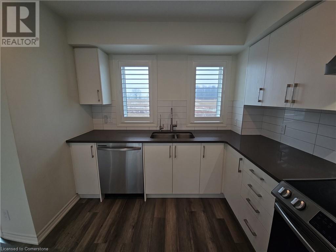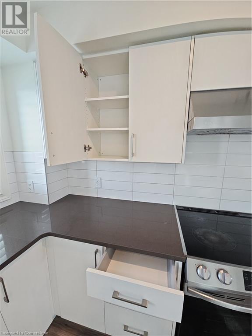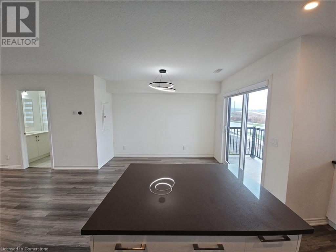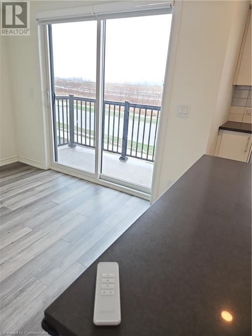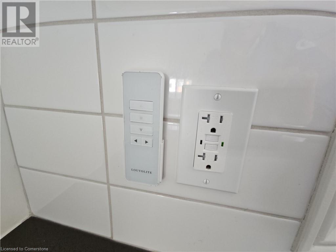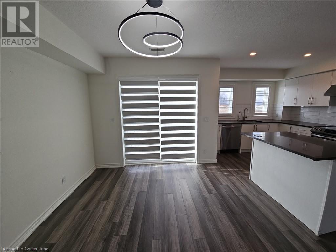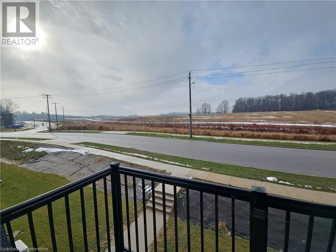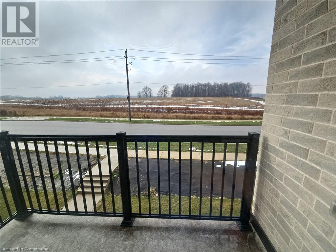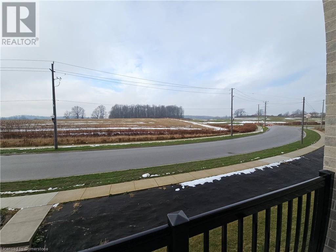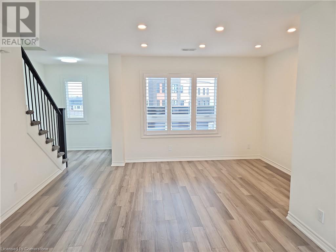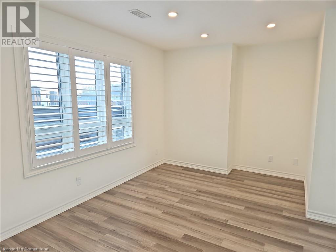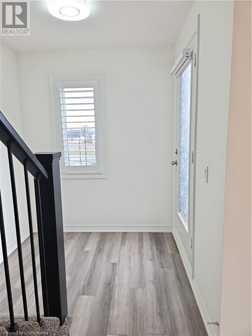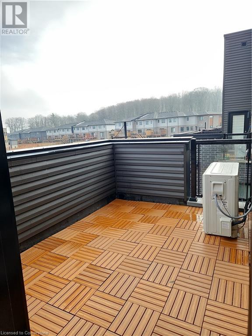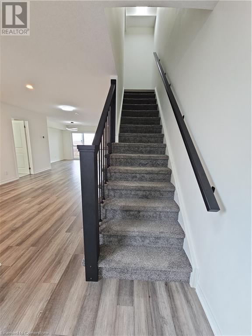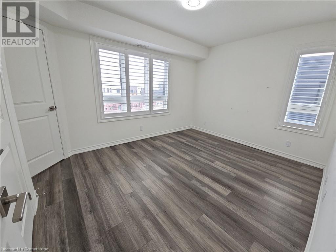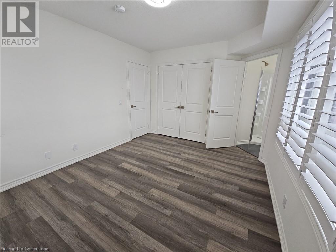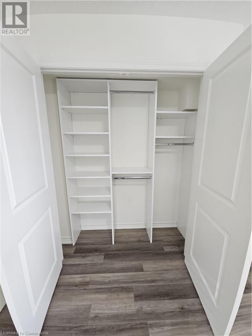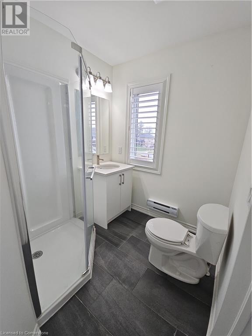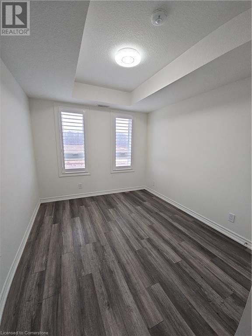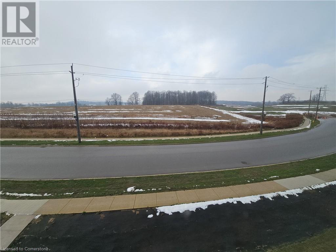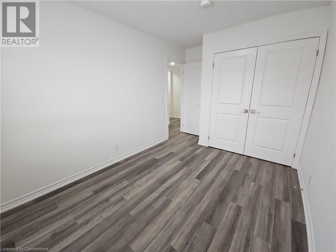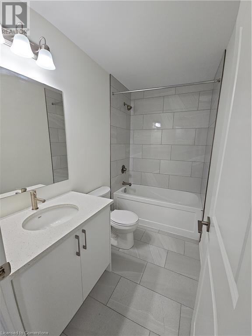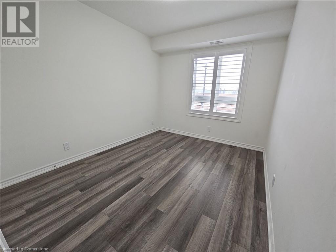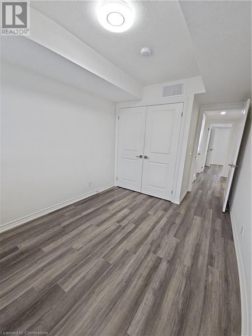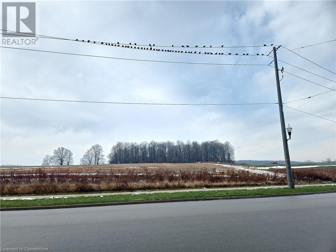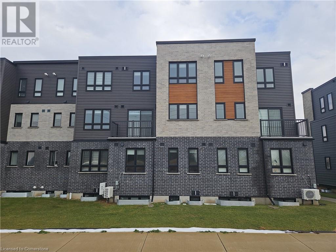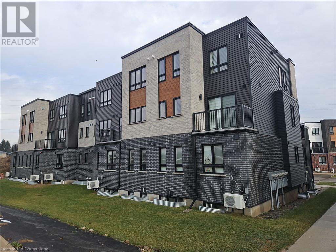(855) 500-SOLD
Info@SearchRealty.ca
235 Chapel Hill Drive Unit# 16 Home For Sale Kitchener, Ontario N2R 1N3
40682787
Instantly Display All Photos
Complete this form to instantly display all photos and information. View as many properties as you wish.
3 Bedroom
3 Bathroom
1450 sqft
3 Level
Central Air Conditioning
Forced Air
$2,680 Monthly
Insurance
Two Years New! Move-In Ready. Beautiful townhome with twin balconies offers stunning views. The main floor boasts newer modern light fixtures and pot lights. The gourmet kitchen features an island, stone counters, backsplash, upgraded appliances, custom window coverings and soft closing drawers & cabinets. The upper floor has 3 bedrooms and 2 full bathrooms, the master bedrooms features a 3pc en-suite. Rent is $2,680 plus utilities, one parking space (#21) is included. (id:34792)
Property Details
| MLS® Number | 40682787 |
| Property Type | Single Family |
| Amenities Near By | Schools |
| Equipment Type | Water Heater |
| Features | Balcony, Paved Driveway |
| Parking Space Total | 1 |
| Rental Equipment Type | Water Heater |
Building
| Bathroom Total | 3 |
| Bedrooms Above Ground | 3 |
| Bedrooms Total | 3 |
| Appliances | Dishwasher, Dryer, Refrigerator, Stove, Water Meter, Water Softener, Washer |
| Architectural Style | 3 Level |
| Basement Type | None |
| Construction Style Attachment | Attached |
| Cooling Type | Central Air Conditioning |
| Exterior Finish | Brick, Vinyl Siding |
| Foundation Type | Poured Concrete |
| Half Bath Total | 1 |
| Heating Fuel | Natural Gas |
| Heating Type | Forced Air |
| Stories Total | 3 |
| Size Interior | 1450 Sqft |
| Type | Row / Townhouse |
Land
| Acreage | No |
| Land Amenities | Schools |
| Sewer | Municipal Sewage System |
| Size Total Text | Under 1/2 Acre |
| Zoning Description | R6 |
Rooms
| Level | Type | Length | Width | Dimensions |
|---|---|---|---|---|
| Second Level | 2pc Bathroom | 6'11'' x 4'4'' | ||
| Second Level | Dining Room | 11'1'' x 9'6'' | ||
| Second Level | Kitchen | 13'3'' x 8'9'' | ||
| Second Level | Living Room | 16'4'' x 18'4'' | ||
| Third Level | 4pc Bathroom | 8'7'' x 4'10'' | ||
| Third Level | Full Bathroom | 6'6'' x 6'3'' | ||
| Third Level | Bedroom | 10'9'' x 8'11'' | ||
| Third Level | Bedroom | 10'9'' x 9'1'' | ||
| Third Level | Primary Bedroom | 12'2'' x 10'5'' |
https://www.realtor.ca/real-estate/27729877/235-chapel-hill-drive-unit-16-kitchener


