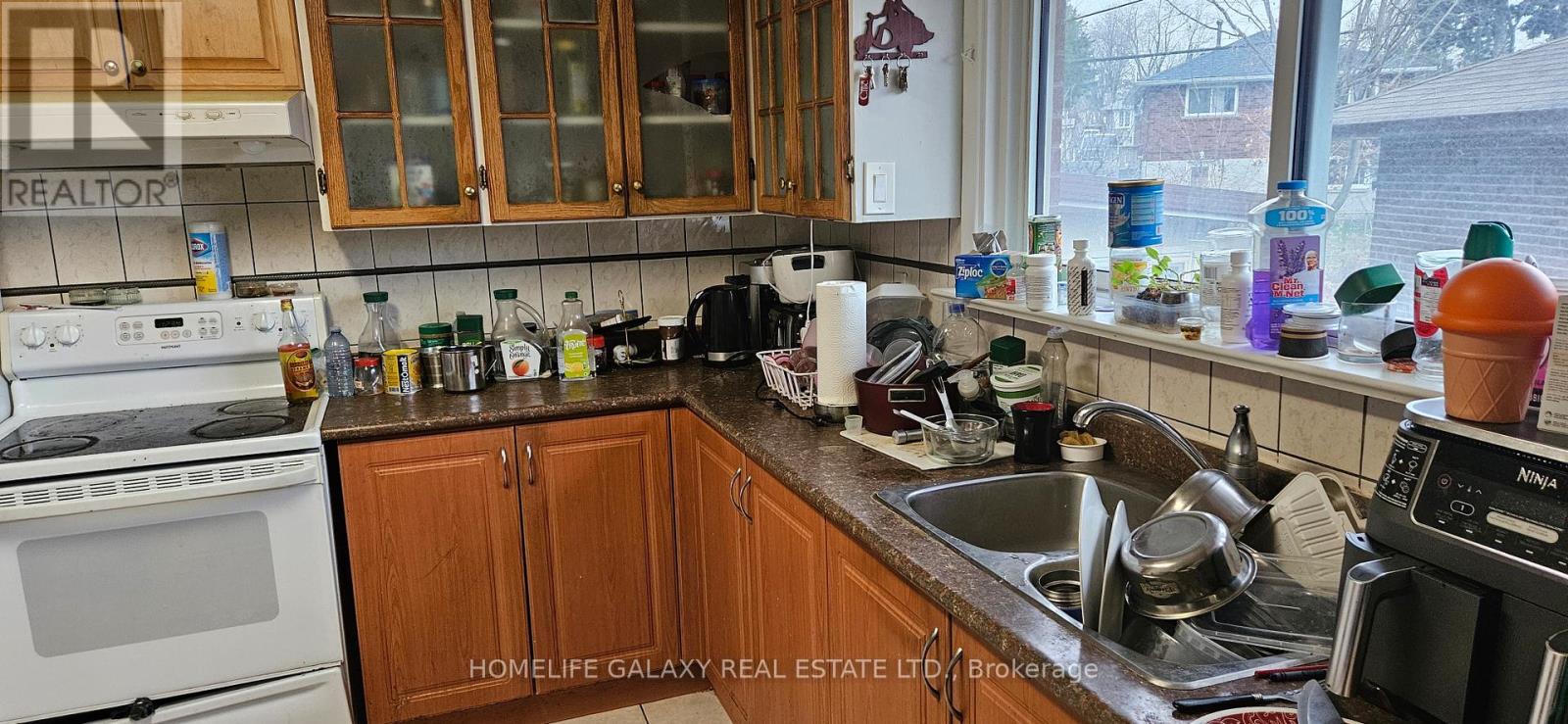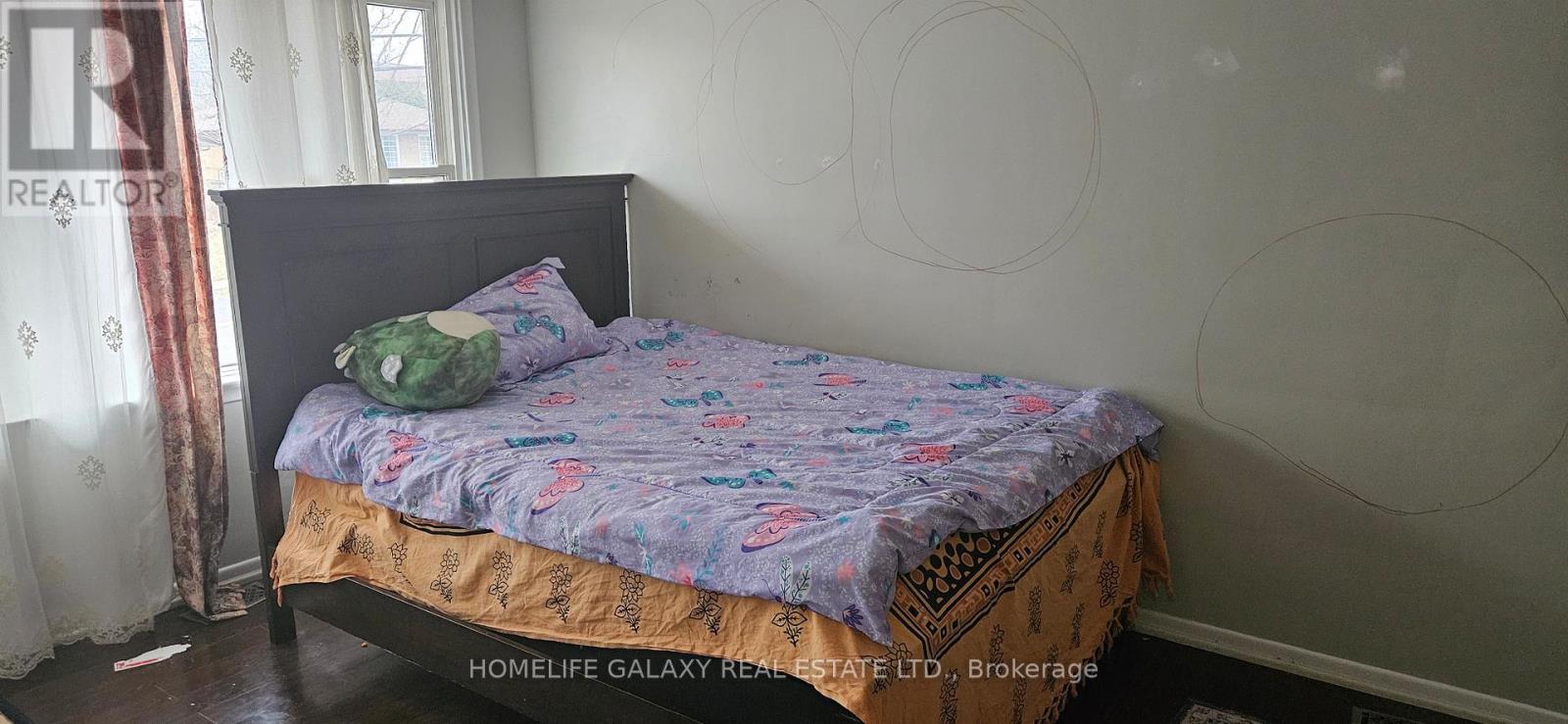(855) 500-SOLD
Info@SearchRealty.ca
28 Rochman Boulevard Home For Sale Toronto (Woburn), Ontario M1H 1R9
E11889518
Instantly Display All Photos
Complete this form to instantly display all photos and information. View as many properties as you wish.
3 Bedroom
1 Bathroom
Central Air Conditioning
Forced Air
$2,800 Monthly
Detached Bungalow In Woburn Community. Very Bright & Spacious Layout. Combine Living/Dining Room & 3 Bedrooms, Fully Fenced & Privacy Backyard. Large Sun Deck W/O From the dining room. Close To All Amenities Like Ttc Stop, Schools, Parks, Shopping & Hwy. Utilities Extra (70%) **** EXTRAS **** Fridge, Stove, Aaa Tenants Only Having All Docu Req, Pay Stubs, Emp Letter, Rental Application, 2 Ref, Latest Credit Rep With Score. Students Or Bachelors With Good Credential. 70% Utilities Extra (Heat, Hydro & Water) (id:34792)
Property Details
| MLS® Number | E11889518 |
| Property Type | Single Family |
| Community Name | Woburn |
| Parking Space Total | 1 |
Building
| Bathroom Total | 1 |
| Bedrooms Above Ground | 3 |
| Bedrooms Total | 3 |
| Basement Features | Apartment In Basement |
| Basement Type | N/a |
| Construction Style Attachment | Detached |
| Construction Style Split Level | Sidesplit |
| Cooling Type | Central Air Conditioning |
| Exterior Finish | Brick |
| Flooring Type | Hardwood, Tile |
| Foundation Type | Concrete |
| Heating Fuel | Natural Gas |
| Heating Type | Forced Air |
| Type | House |
| Utility Water | Municipal Water |
Land
| Acreage | No |
| Sewer | Sanitary Sewer |
Rooms
| Level | Type | Length | Width | Dimensions |
|---|---|---|---|---|
| Main Level | Living Room | 4.37 m | 4.04 m | 4.37 m x 4.04 m |
| Main Level | Dining Room | 3.53 m | 2.7 m | 3.53 m x 2.7 m |
| Main Level | Kitchen | 3.66 m | 3.12 m | 3.66 m x 3.12 m |
| Upper Level | Primary Bedroom | 4.29 m | 3.17 m | 4.29 m x 3.17 m |
| Upper Level | Bedroom 2 | 3 m | 2.88 m | 3 m x 2.88 m |
| Upper Level | Bedroom 3 | 4.24 m | 3.17 m | 4.24 m x 3.17 m |
https://www.realtor.ca/real-estate/27730478/28-rochman-boulevard-toronto-woburn-woburn











