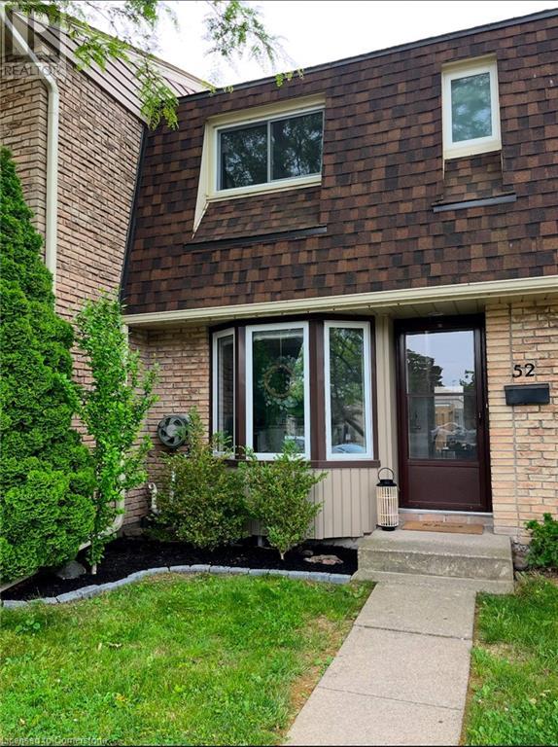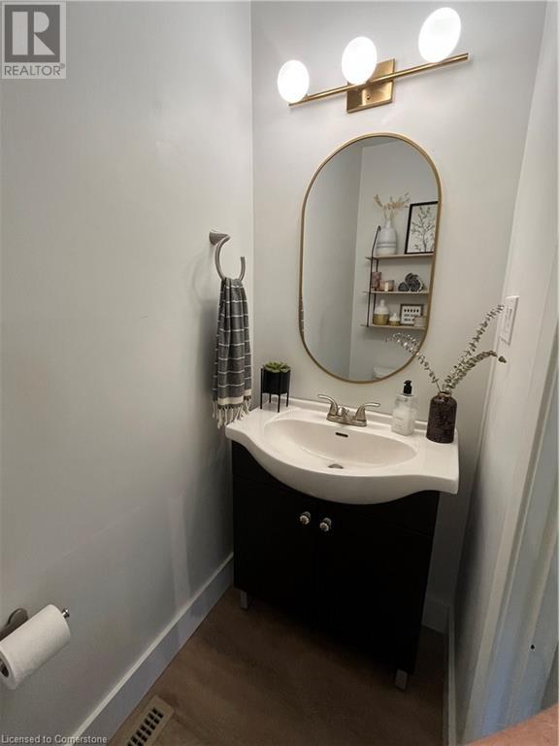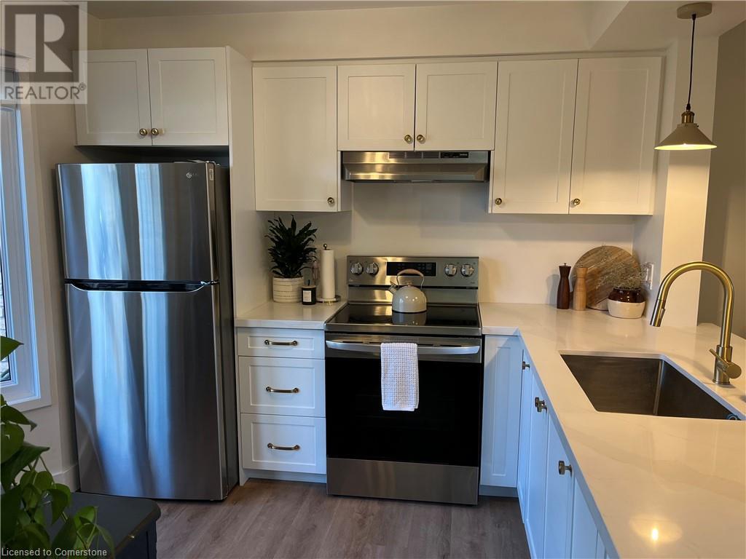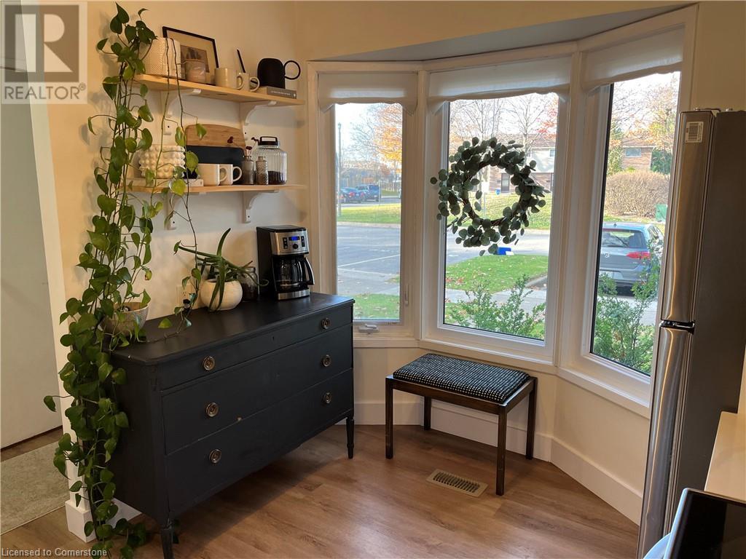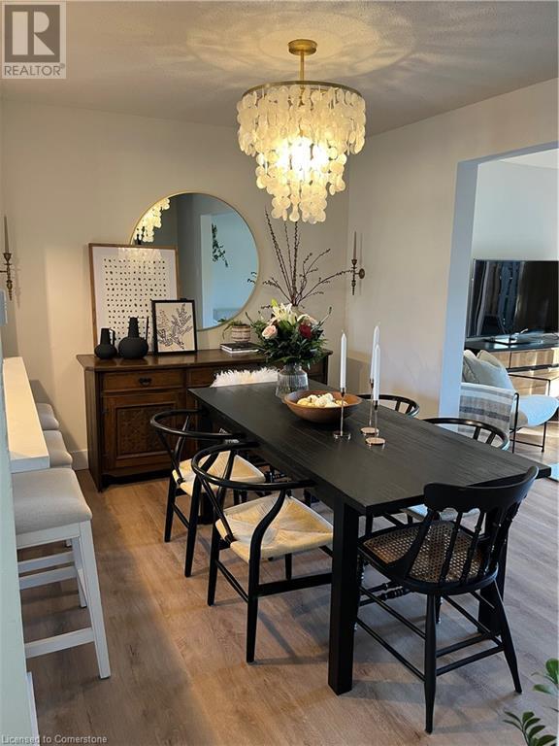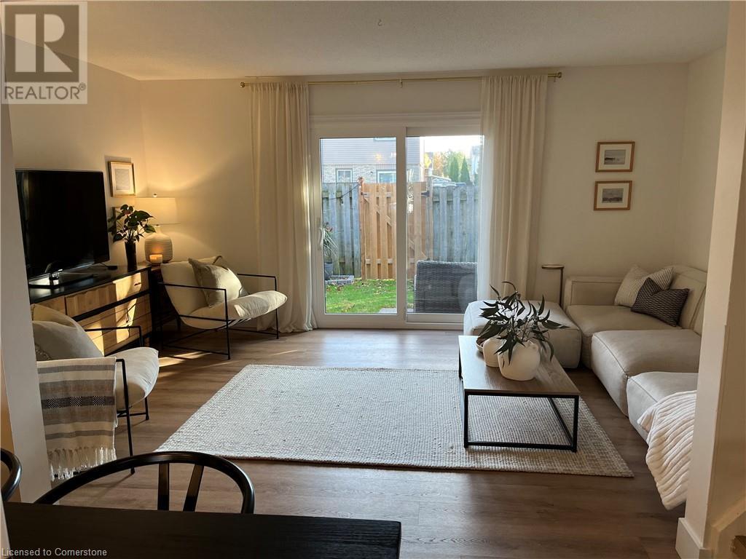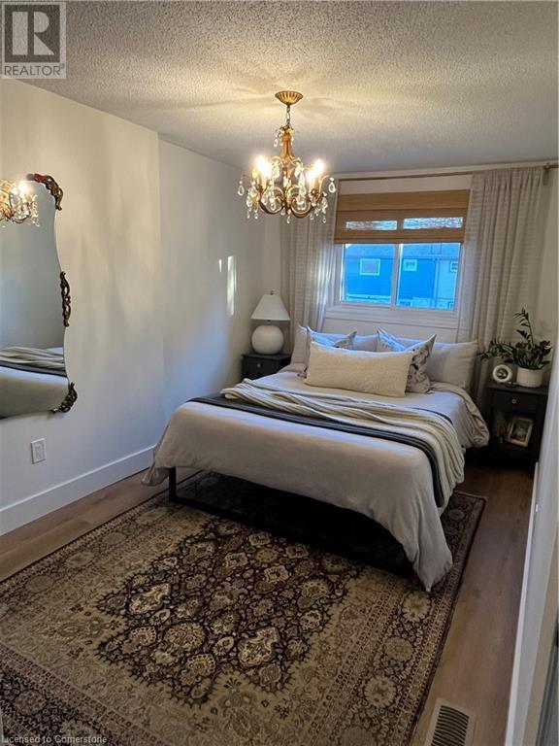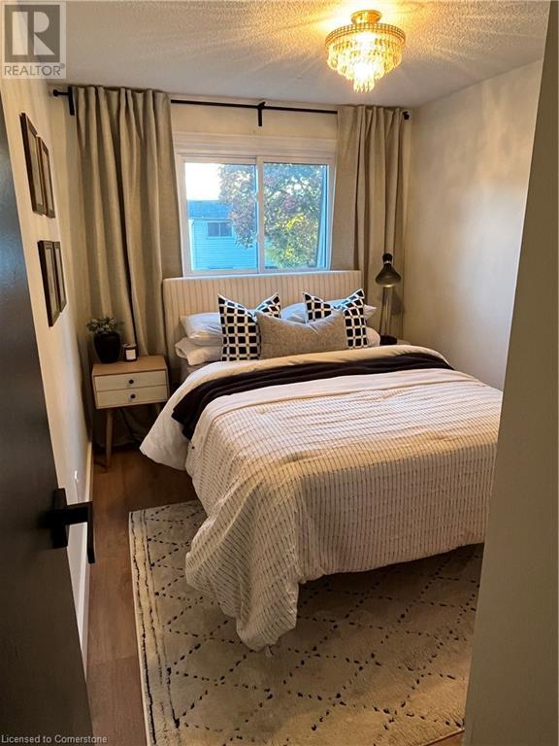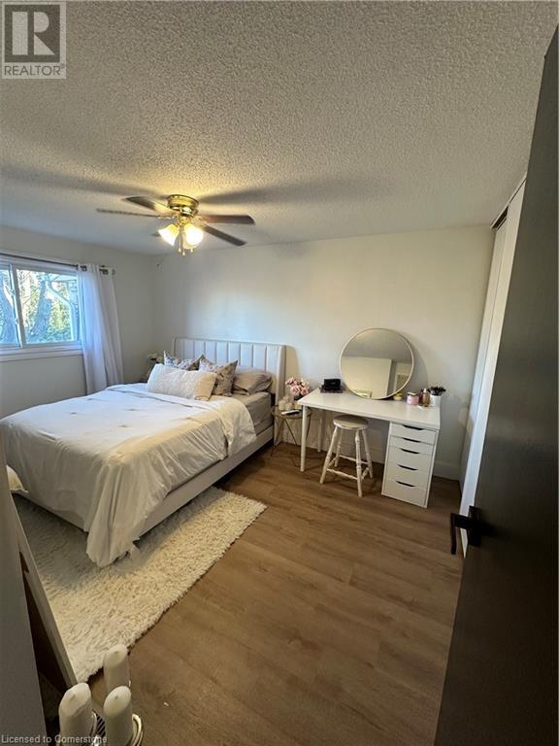(855) 500-SOLD
Info@SearchRealty.ca
75 Ventura Drive Unit# 52 Home For Sale St. Catharines, Ontario L2R 7J7
40682950
Instantly Display All Photos
Complete this form to instantly display all photos and information. View as many properties as you wish.
3 Bedroom
2 Bathroom
1044 sqft
2 Level
Central Air Conditioning
Forced Air
$2,650 Monthly
Cable TV, Landscaping, Water, Exterior Maintenance
This beautifully renovated 3 bedroom, 2 bathroom townhome is perfect for small families and students. Quiet neighbourhood conveniently located to highways, shopping, schools and much more! Parking, water, cable, snow removal & landscaping included in monthly rent. Heat, Hydro and Internet are in addition to monthly rent. (id:34792)
Property Details
| MLS® Number | 40682950 |
| Property Type | Single Family |
| Amenities Near By | Public Transit, Schools, Shopping |
| Parking Space Total | 1 |
Building
| Bathroom Total | 2 |
| Bedrooms Above Ground | 3 |
| Bedrooms Total | 3 |
| Appliances | Dryer, Freezer, Refrigerator, Stove, Washer |
| Architectural Style | 2 Level |
| Basement Development | Unfinished |
| Basement Type | Full (unfinished) |
| Construction Style Attachment | Attached |
| Cooling Type | Central Air Conditioning |
| Exterior Finish | Brick, Vinyl Siding |
| Half Bath Total | 1 |
| Heating Type | Forced Air |
| Stories Total | 2 |
| Size Interior | 1044 Sqft |
| Type | Row / Townhouse |
| Utility Water | Municipal Water |
Land
| Access Type | Highway Access |
| Acreage | No |
| Land Amenities | Public Transit, Schools, Shopping |
| Sewer | Municipal Sewage System |
| Size Total Text | Unknown |
| Zoning Description | R3 |
Rooms
| Level | Type | Length | Width | Dimensions |
|---|---|---|---|---|
| Second Level | 4pc Bathroom | 2'11'' x 2'11'' | ||
| Second Level | Bedroom | 11'8'' x 8'4'' | ||
| Second Level | Bedroom | 15'0'' x 8'9'' | ||
| Second Level | Bedroom | 13'6'' x 10'2'' | ||
| Main Level | 2pc Bathroom | 5'8'' x 3'1'' | ||
| Main Level | Dining Room | 12'4'' x 8'11'' | ||
| Main Level | Living Room | 16'11'' x 11'5'' | ||
| Main Level | Kitchen | 11'0'' x 9'5'' |
https://www.realtor.ca/real-estate/27730991/75-ventura-drive-unit-52-st-catharines


