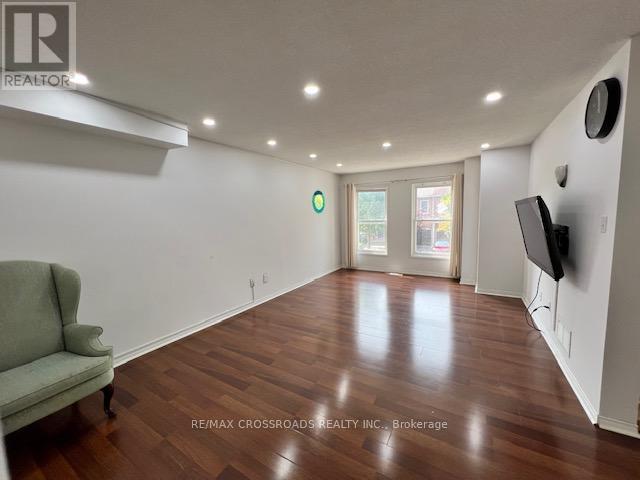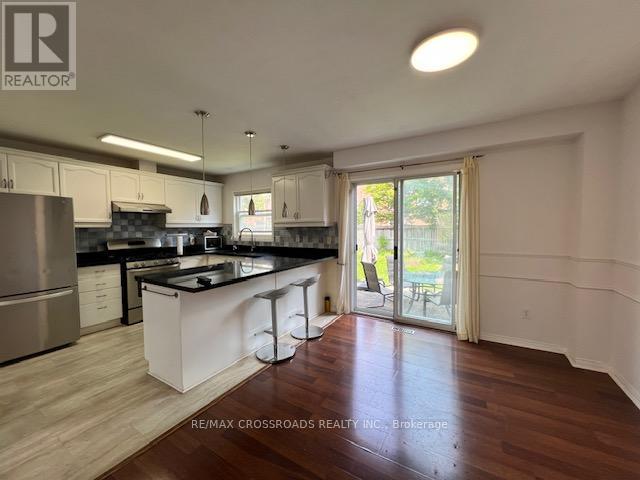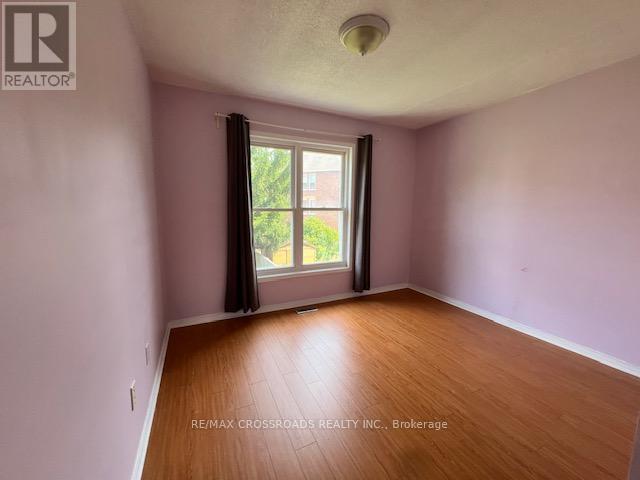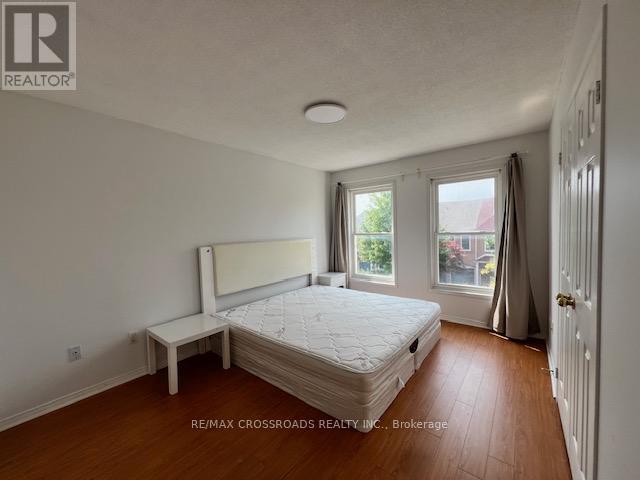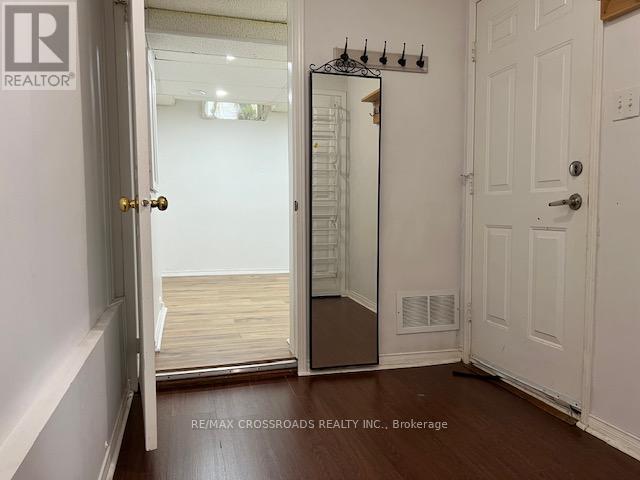(855) 500-SOLD
Info@SearchRealty.ca
36 Amberhill Way Home For Sale Aurora (Bayview Wellington), Ontario L4G 7E1
N11889893
Instantly Display All Photos
Complete this form to instantly display all photos and information. View as many properties as you wish.
3 Bedroom
4 Bathroom
Central Air Conditioning
Forced Air
$2,980 Monthly
Beautiful Sun-Filled Semi-detached Home* 3 Bedrms + 3 Bath On A Family Friendly Neighborhood* Laminated Flr T/O* Spacious Open Concept Liv/Din Room W/Large Eat-In Kitchen, Center Island, Granite Counters & W/O To Backyard* Fully Finished Above Ground Basement Features Studio W/3PS Washroom* Mins To Parks, Amenities & Hwy 404**Shows A+++ (id:34792)
Property Details
| MLS® Number | N11889893 |
| Property Type | Single Family |
| Community Name | Bayview Wellington |
| Parking Space Total | 2 |
Building
| Bathroom Total | 4 |
| Bedrooms Above Ground | 3 |
| Bedrooms Total | 3 |
| Appliances | Water Heater, Dishwasher, Dryer, Refrigerator, Stove, Washer |
| Basement Development | Finished |
| Basement Type | N/a (finished) |
| Construction Style Attachment | Semi-detached |
| Cooling Type | Central Air Conditioning |
| Exterior Finish | Brick |
| Flooring Type | Laminate |
| Foundation Type | Poured Concrete |
| Half Bath Total | 2 |
| Heating Fuel | Natural Gas |
| Heating Type | Forced Air |
| Stories Total | 2 |
| Type | House |
| Utility Water | Municipal Water |
Parking
| Garage |
Land
| Acreage | No |
| Sewer | Sanitary Sewer |
Rooms
| Level | Type | Length | Width | Dimensions |
|---|---|---|---|---|
| Second Level | Primary Bedroom | 4.09 m | 1 m | 4.09 m x 1 m |
| Second Level | Bedroom 2 | 4.53 m | 2.45 m | 4.53 m x 2.45 m |
| Second Level | Bedroom 3 | 2.88 m | 2.68 m | 2.88 m x 2.68 m |
| Basement | Den | 3.82 m | 3.45 m | 3.82 m x 3.45 m |
| Main Level | Living Room | 6.11 m | 3.78 m | 6.11 m x 3.78 m |
| Main Level | Dining Room | 3.43 m | 2.88 m | 3.43 m x 2.88 m |
| Main Level | Kitchen | 3.43 m | 3.05 m | 3.43 m x 3.05 m |





