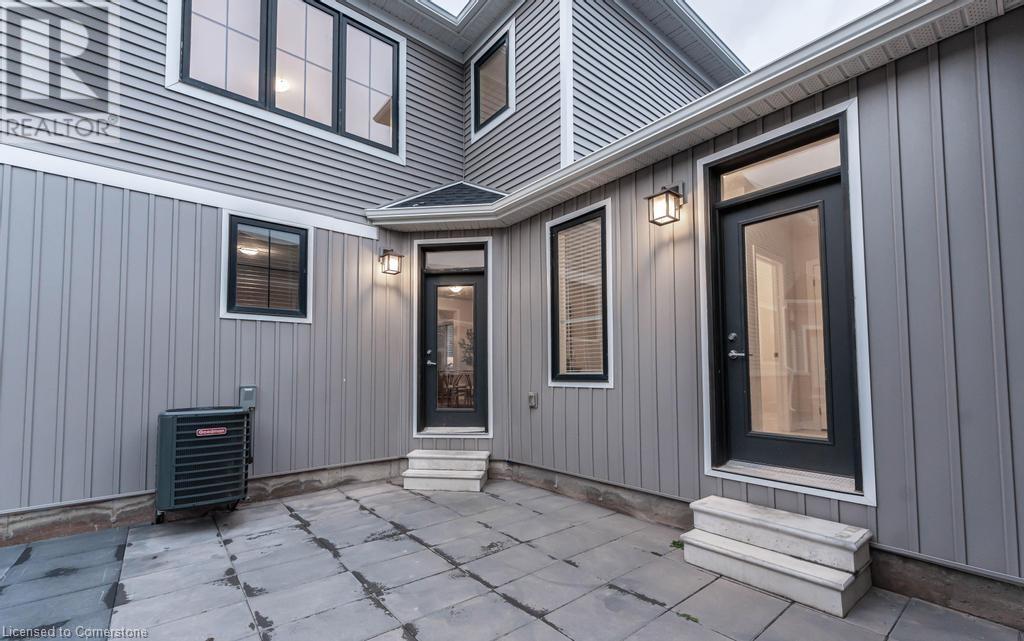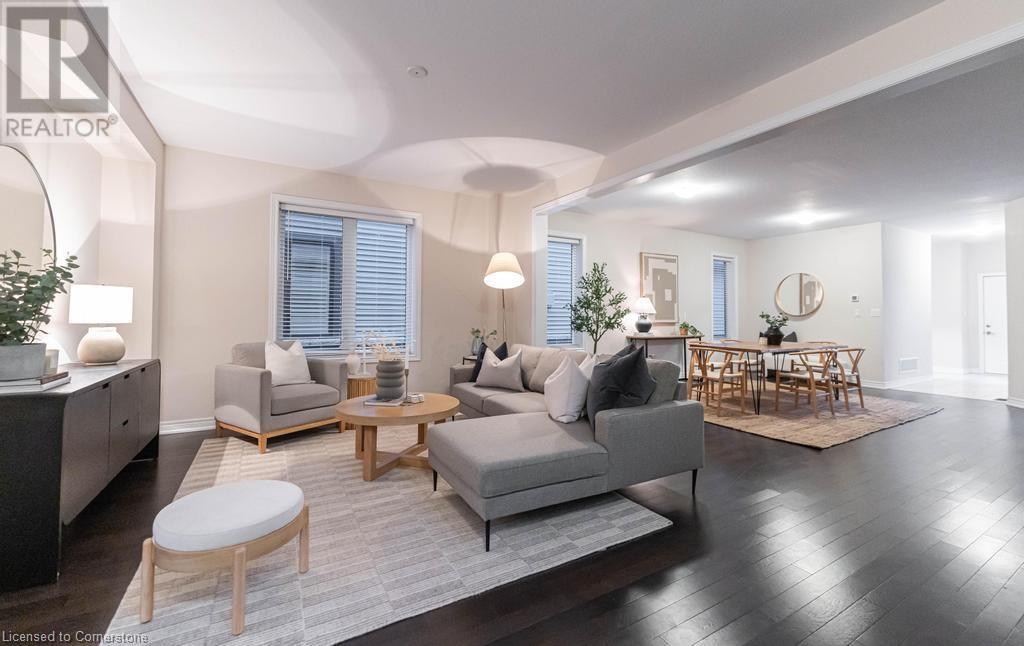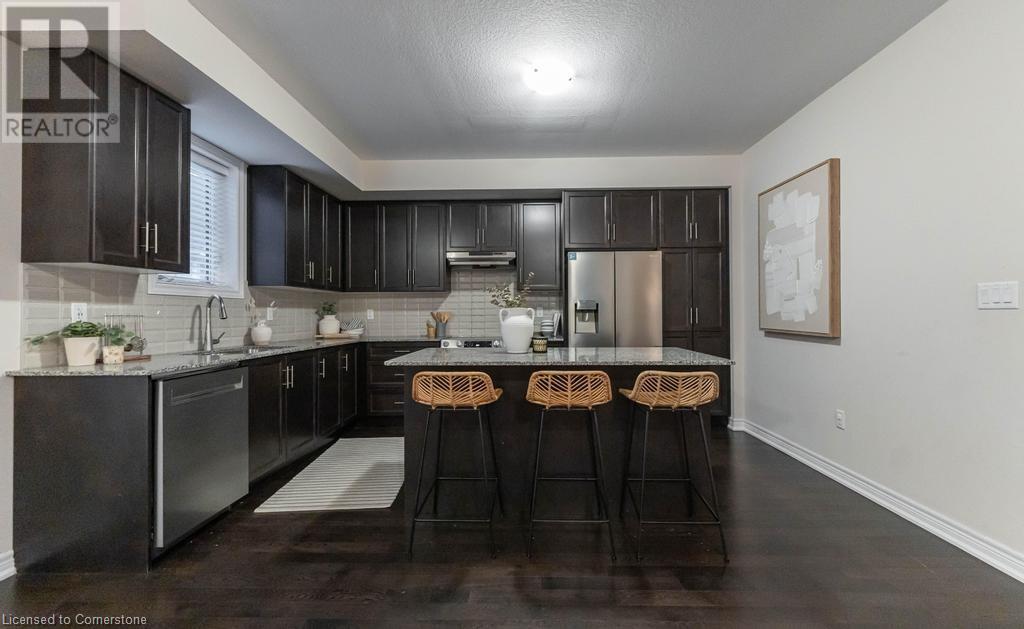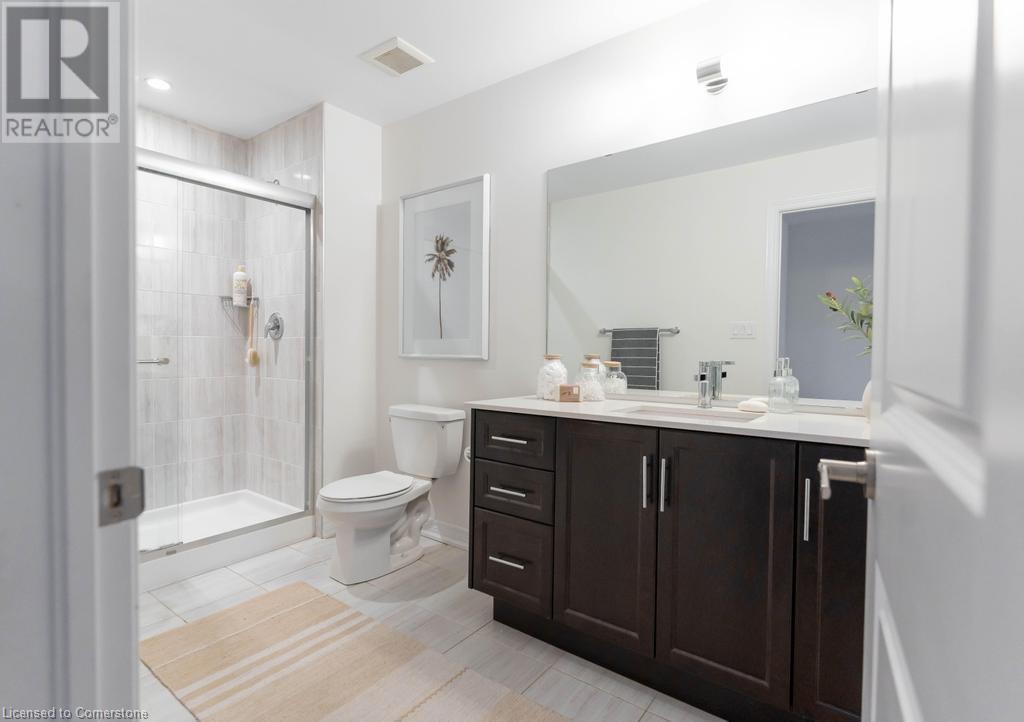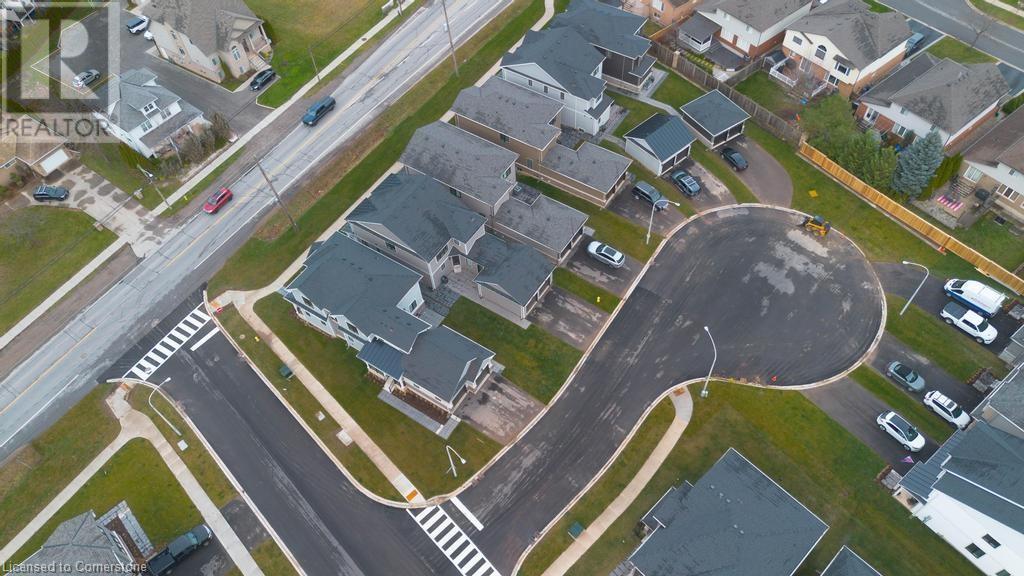4 Bedroom
3 Bathroom
2560 sqft
2 Level
Central Air Conditioning
Forced Air
$1,124,777
Discover this beautifully crafted detached home built by the renowned Branthaven Homes. Perfectly situated within walking distance of scenic trails and parks, this home offers the ultimate blend of nature and convenience. Families will love the proximity to top-rated schools, while commuters will appreciate the quick access to transit, major highways, mountain routes, and a main road for seamless travel. Located near downtown, all major amenities, and just a short drive to beaches and wineries, this home is ideal for those who value location and lifestyle. Inside, the open-concept main floor boasts a spacious living and dining area, ideal for entertaining or relaxing. A designated home office provides a quiet and functional space for work or study. The large eat-in kitchen is a chef’s delight, featuring ample cupboard space, brand-new stainless steel appliances, sleek quartz countertops, and an island with a breakfast bar. The main floor is completed with a convenient laundry room for added practicality. This home offers modern elegance, functionality, and an unbeatable location. Don’t miss the chance to make it yours! (id:34792)
Property Details
|
MLS® Number
|
40684782 |
|
Property Type
|
Single Family |
|
Amenities Near By
|
Hospital, Park, Place Of Worship, Public Transit, Schools |
|
Equipment Type
|
Water Heater |
|
Features
|
Paved Driveway, Sump Pump |
|
Parking Space Total
|
4 |
|
Rental Equipment Type
|
Water Heater |
Building
|
Bathroom Total
|
3 |
|
Bedrooms Above Ground
|
4 |
|
Bedrooms Total
|
4 |
|
Appliances
|
Dishwasher, Dryer, Refrigerator, Stove, Washer |
|
Architectural Style
|
2 Level |
|
Basement Development
|
Unfinished |
|
Basement Type
|
Full (unfinished) |
|
Constructed Date
|
2023 |
|
Construction Style Attachment
|
Detached |
|
Cooling Type
|
Central Air Conditioning |
|
Exterior Finish
|
Vinyl Siding |
|
Foundation Type
|
Poured Concrete |
|
Half Bath Total
|
1 |
|
Heating Fuel
|
Natural Gas |
|
Heating Type
|
Forced Air |
|
Stories Total
|
2 |
|
Size Interior
|
2560 Sqft |
|
Type
|
House |
|
Utility Water
|
Municipal Water |
Parking
Land
|
Acreage
|
No |
|
Land Amenities
|
Hospital, Park, Place Of Worship, Public Transit, Schools |
|
Sewer
|
Municipal Sewage System |
|
Size Depth
|
104 Ft |
|
Size Frontage
|
37 Ft |
|
Size Total Text
|
Under 1/2 Acre |
|
Zoning Description
|
Nd |
Rooms
| Level |
Type |
Length |
Width |
Dimensions |
|
Second Level |
5pc Bathroom |
|
|
Measurements not available |
|
Second Level |
Bedroom |
|
|
14'2'' x 10'4'' |
|
Second Level |
Bedroom |
|
|
11'4'' x 10'4'' |
|
Second Level |
Bedroom |
|
|
10'4'' x 10'0'' |
|
Second Level |
4pc Bathroom |
|
|
Measurements not available |
|
Second Level |
Primary Bedroom |
|
|
18'11'' x 15'0'' |
|
Main Level |
Den |
|
|
10'3'' x 10'2'' |
|
Main Level |
2pc Bathroom |
|
|
Measurements not available |
|
Main Level |
Living Room |
|
|
10'4'' x 10'2'' |
|
Main Level |
Dining Room |
|
|
13'5'' x 12'4'' |
|
Main Level |
Eat In Kitchen |
|
|
10'10'' x 10'7'' |
|
Main Level |
Family Room |
|
|
18'7'' x 16'2'' |
https://www.realtor.ca/real-estate/27732364/310-main-street-e-grimsby





