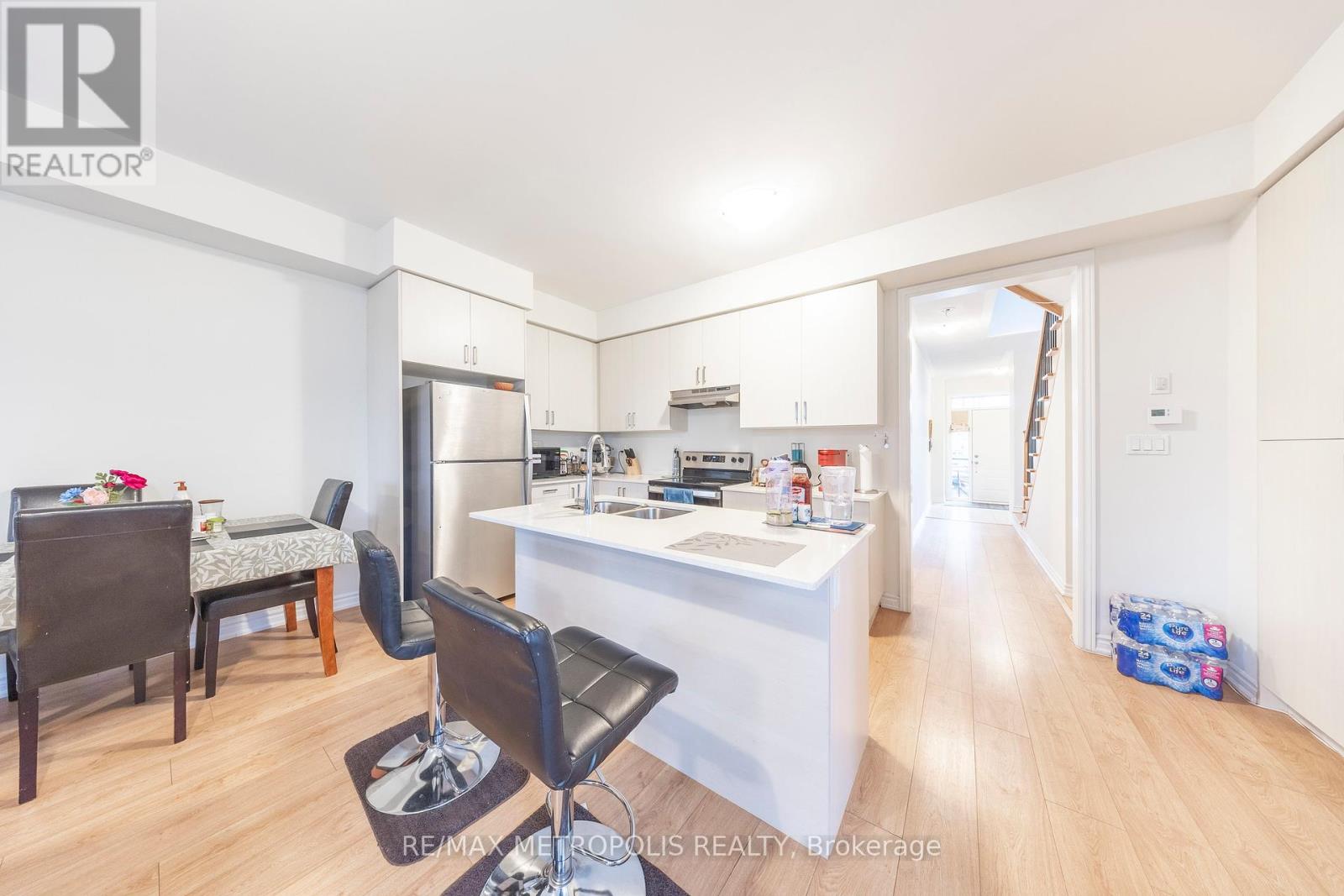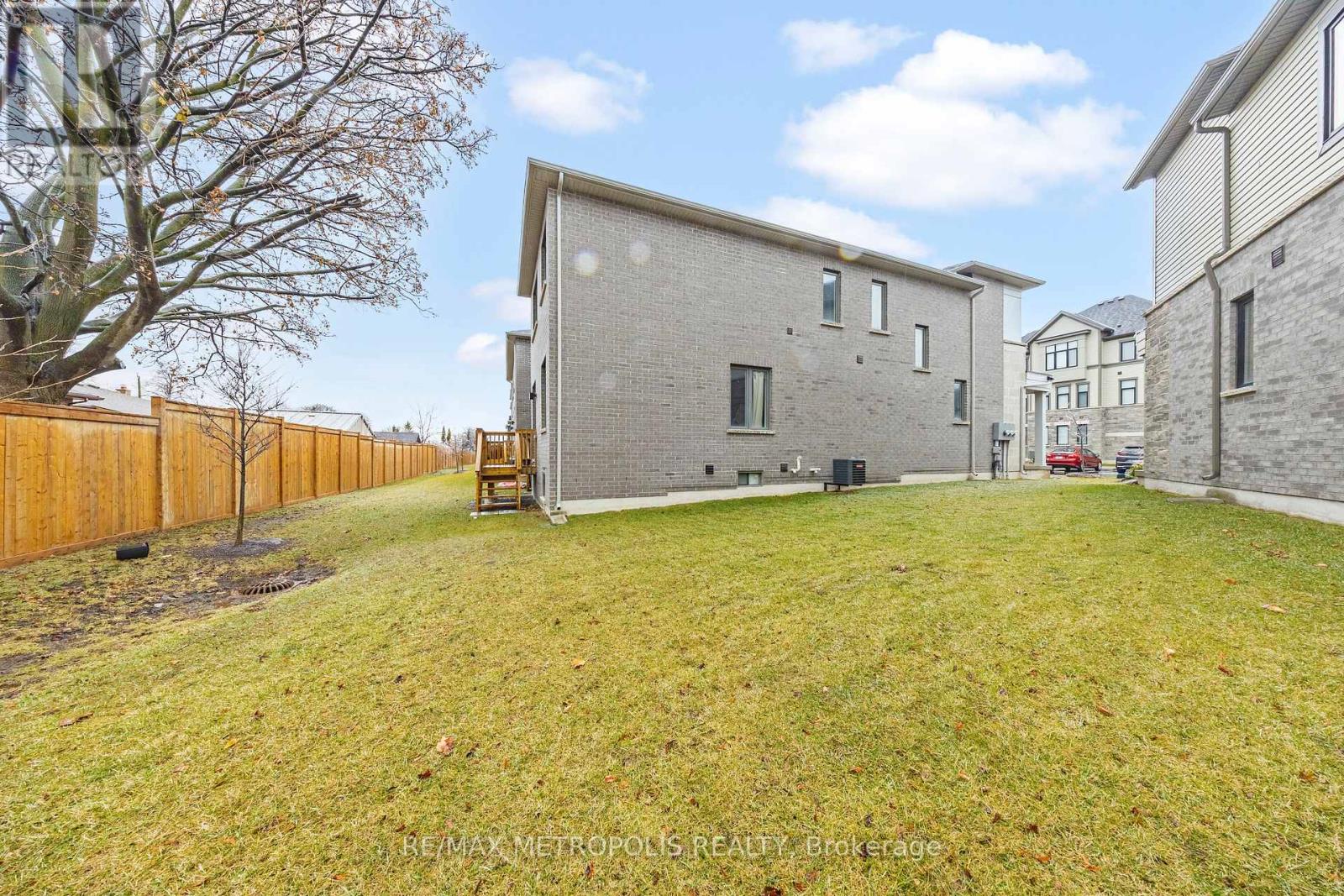316 Okanagan Path Home For Sale Oshawa (Donevan), Ontario L1H 0A7
E11890799
Instantly Display All Photos
Complete this form to instantly display all photos and information. View as many properties as you wish.
$815,000Maintenance, Parcel of Tied Land
$148 Monthly
Maintenance, Parcel of Tied Land
$148 MonthlyPresenting this EXQUISITE Two-Storey End Unit Townhouse nestled in Oshawa right off Hwy 401 and minutes from the Oshawa GO. Step into the epitome of modern living with this 1831 sqft townhouse, featuring 3 spacious bedrooms, 3 bathrooms and an array of top-tier enhancements designed for the ultimate living experience. The main floor offers a large open-concept sun filled living room, functional dinning and a fully equipped kitchen with stainless steel appliances with a wall-to-wall pantry. Upstairs, you'll find generously sized bedrooms, including a primary suite with a walk-in closet and 4pc ensuite. With convenient access to schools, parks, shopping, and major transit routes, this home offers both comfort and convenience for your family. Don't miss the opportunity to own this fantastic property schedule your showing today! (id:34792)
Property Details
| MLS® Number | E11890799 |
| Property Type | Single Family |
| Community Name | Donevan |
| Parking Space Total | 2 |
Building
| Bathroom Total | 3 |
| Bedrooms Above Ground | 3 |
| Bedrooms Total | 3 |
| Appliances | Dishwasher, Dryer, Refrigerator, Stove, Washer |
| Basement Development | Unfinished |
| Basement Type | N/a (unfinished) |
| Construction Style Attachment | Attached |
| Cooling Type | Central Air Conditioning |
| Exterior Finish | Brick Facing, Stone |
| Flooring Type | Laminate, Ceramic |
| Foundation Type | Unknown |
| Half Bath Total | 1 |
| Heating Fuel | Natural Gas |
| Heating Type | Forced Air |
| Stories Total | 2 |
| Type | Row / Townhouse |
| Utility Water | Municipal Water |
Parking
| Attached Garage |
Land
| Acreage | No |
| Sewer | Sanitary Sewer |
| Size Depth | 100 Ft ,3 In |
| Size Frontage | 20 Ft ,7 In |
| Size Irregular | 20.64 X 100.32 Ft |
| Size Total Text | 20.64 X 100.32 Ft |
Rooms
| Level | Type | Length | Width | Dimensions |
|---|---|---|---|---|
| Second Level | Primary Bedroom | 3.54 m | 5.49 m | 3.54 m x 5.49 m |
| Second Level | Bedroom 2 | 2.73 m | 4.15 m | 2.73 m x 4.15 m |
| Second Level | Bedroom 3 | 2.71 m | 3.32 m | 2.71 m x 3.32 m |
| Second Level | Bathroom | Measurements not available | ||
| Second Level | Bathroom | Measurements not available | ||
| Second Level | Laundry Room | Measurements not available | ||
| Main Level | Great Room | 5.21 m | 3.35 m | 5.21 m x 3.35 m |
| Main Level | Dining Room | 5.21 m | 2.41 m | 5.21 m x 2.41 m |
| Main Level | Kitchen | 5.21 m | 2.48 m | 5.21 m x 2.48 m |
https://www.realtor.ca/real-estate/27733497/316-okanagan-path-oshawa-donevan-donevan





















