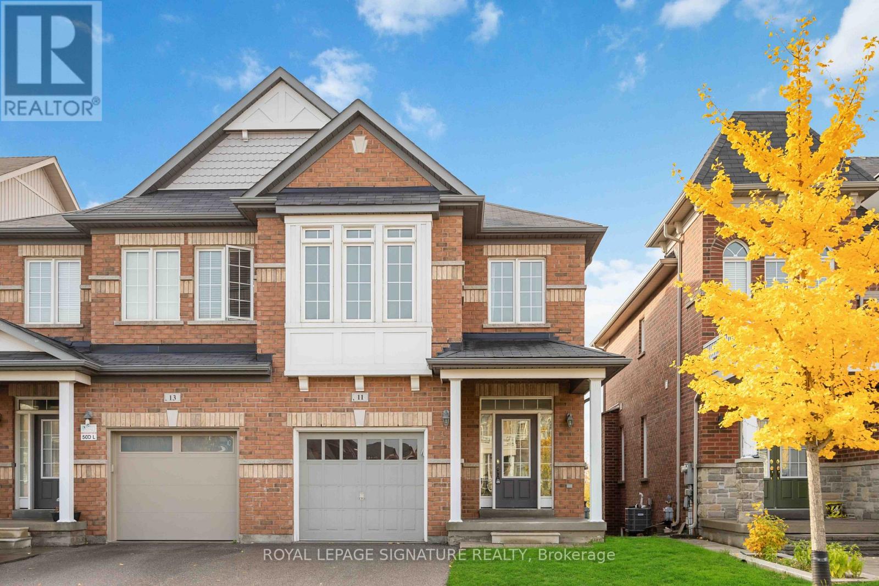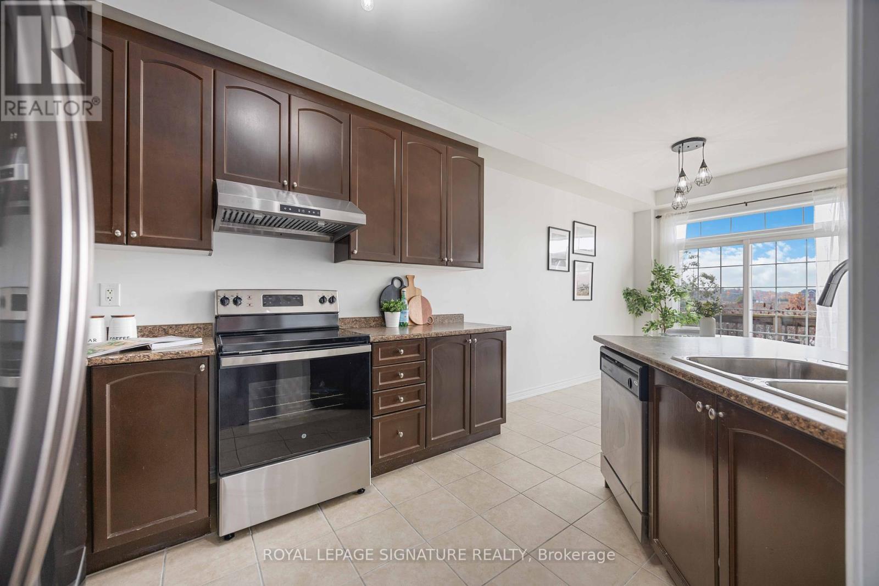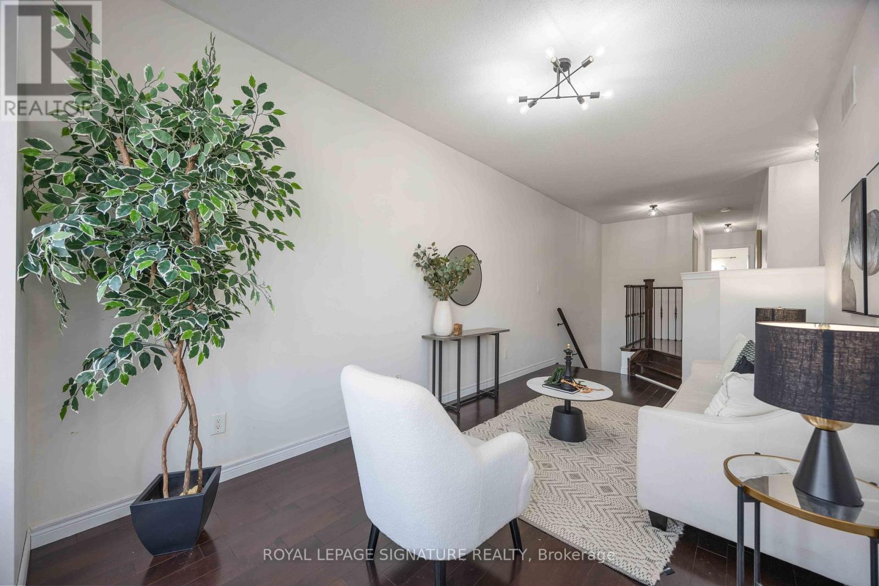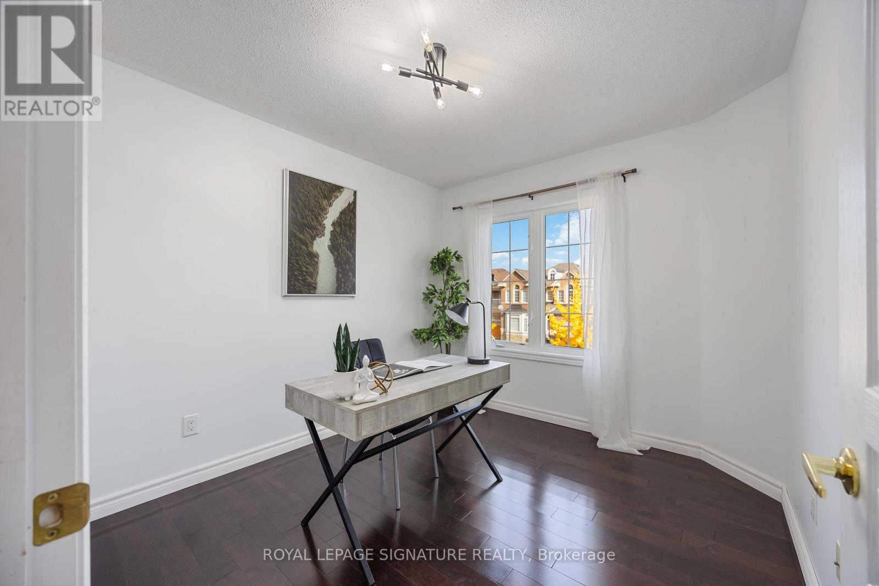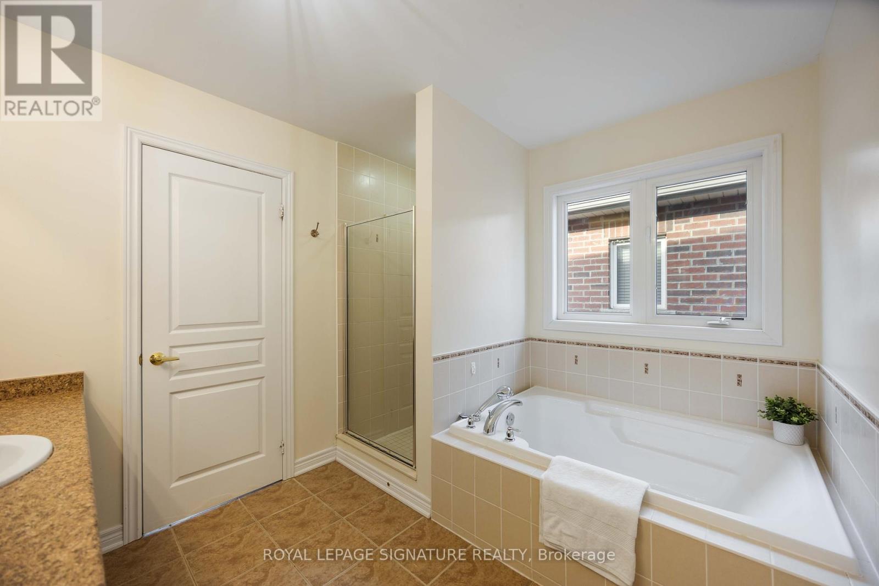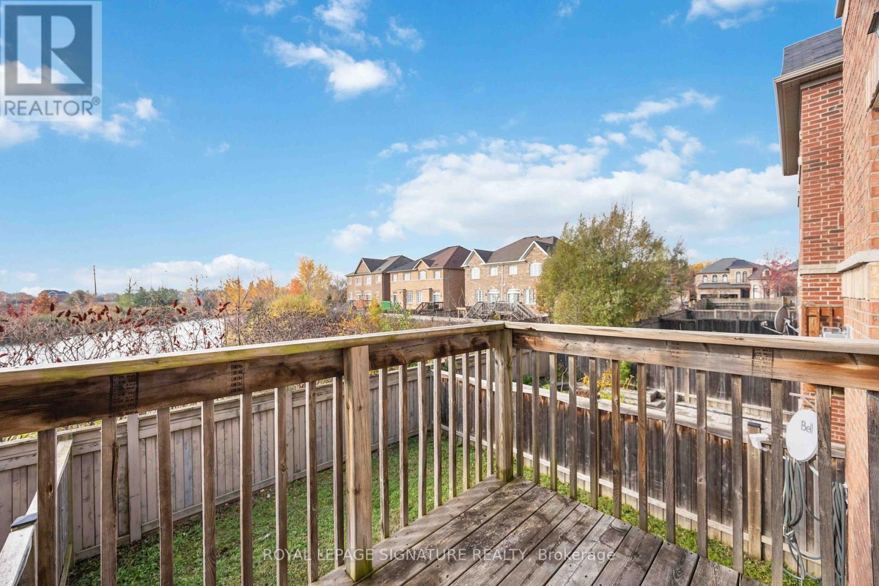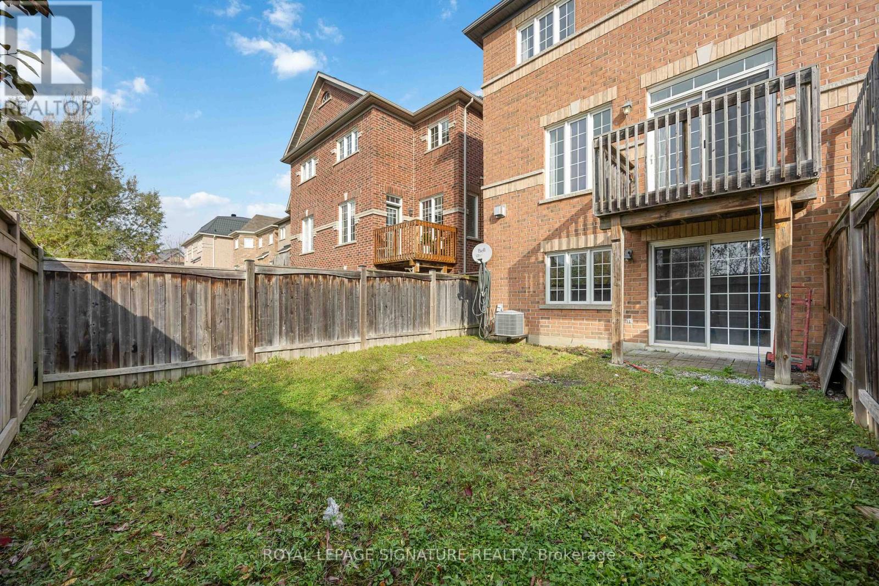3 Bedroom
3 Bathroom
Fireplace
Central Air Conditioning
Forced Air
$1,179,000
This stunning 3-bedroom, 3-bathroom semi-detached home is nestled on a private ravine lot in thehighly sought-after Box Grove neighborhood. Featuring elegant hardwood floors, a beautiful oakstaircase, soaring 9-foot ceilings, and a cozy gas fireplace, this residence offers both comfort andstyle. The spacious kitchen opens to a deck, perfect for enjoying your morning coffee or eveningglass of wine while overlooking the tranquil ravine and pond. The second floor boasts threewell-sized bedrooms, including a primary suite with its own 4-pc ensuite bath along with a greatsized family room. The basement offers a blank canvas for any new buyer to create their own space,equipped with a walkout leading to the backyard. Conveniently located near Highway 407, MarkhamStouffville Hospital, parks, shopping, and more, this home provides the ideal balance of convenienceand serenity. **** EXTRAS **** Property Photos taken while home was staged. Staging Furniture has been removed. (id:34792)
Property Details
|
MLS® Number
|
N11890930 |
|
Property Type
|
Single Family |
|
Community Name
|
Box Grove |
|
Parking Space Total
|
3 |
Building
|
Bathroom Total
|
3 |
|
Bedrooms Above Ground
|
3 |
|
Bedrooms Total
|
3 |
|
Appliances
|
Dishwasher, Dryer, Microwave, Range, Refrigerator, Stove, Washer, Window Coverings |
|
Basement Features
|
Walk Out |
|
Basement Type
|
Full |
|
Construction Style Attachment
|
Semi-detached |
|
Cooling Type
|
Central Air Conditioning |
|
Exterior Finish
|
Brick |
|
Fireplace Present
|
Yes |
|
Flooring Type
|
Hardwood, Ceramic |
|
Foundation Type
|
Unknown |
|
Half Bath Total
|
1 |
|
Heating Fuel
|
Natural Gas |
|
Heating Type
|
Forced Air |
|
Stories Total
|
2 |
|
Type
|
House |
|
Utility Water
|
Municipal Water |
Parking
Land
|
Acreage
|
No |
|
Sewer
|
Sanitary Sewer |
|
Size Depth
|
101 Ft ,8 In |
|
Size Frontage
|
24 Ft ,7 In |
|
Size Irregular
|
24.61 X 101.71 Ft |
|
Size Total Text
|
24.61 X 101.71 Ft |
Rooms
| Level |
Type |
Length |
Width |
Dimensions |
|
Basement |
Recreational, Games Room |
|
|
Measurements not available |
|
Main Level |
Living Room |
4.14 m |
3.28 m |
4.14 m x 3.28 m |
|
Main Level |
Dining Room |
4.36 m |
3.18 m |
4.36 m x 3.18 m |
|
Main Level |
Kitchen |
3.84 m |
3.18 m |
3.84 m x 3.18 m |
|
Main Level |
Eating Area |
2.72 m |
2.5 m |
2.72 m x 2.5 m |
|
Upper Level |
Primary Bedroom |
4.88 m |
3.1 m |
4.88 m x 3.1 m |
|
Upper Level |
Bedroom 2 |
3.46 m |
2.64 m |
3.46 m x 2.64 m |
|
Upper Level |
Bedroom 3 |
3.53 m |
2.8 m |
3.53 m x 2.8 m |
|
In Between |
Family Room |
5.98 m |
3.3 m |
5.98 m x 3.3 m |
https://www.realtor.ca/real-estate/27733767/11-gooseman-crescent-markham-box-grove-box-grove


