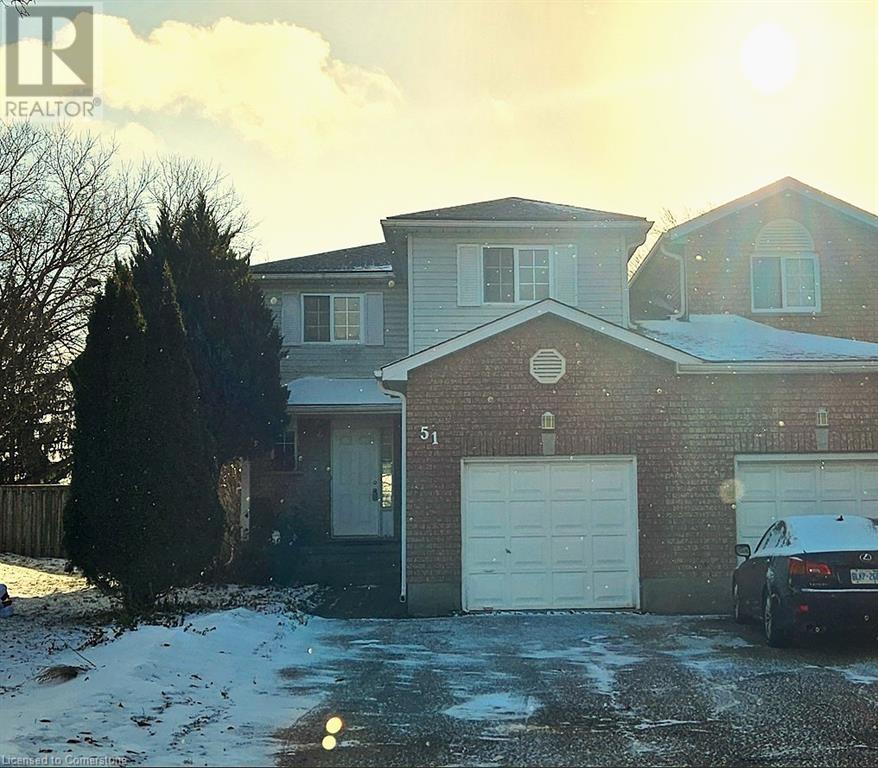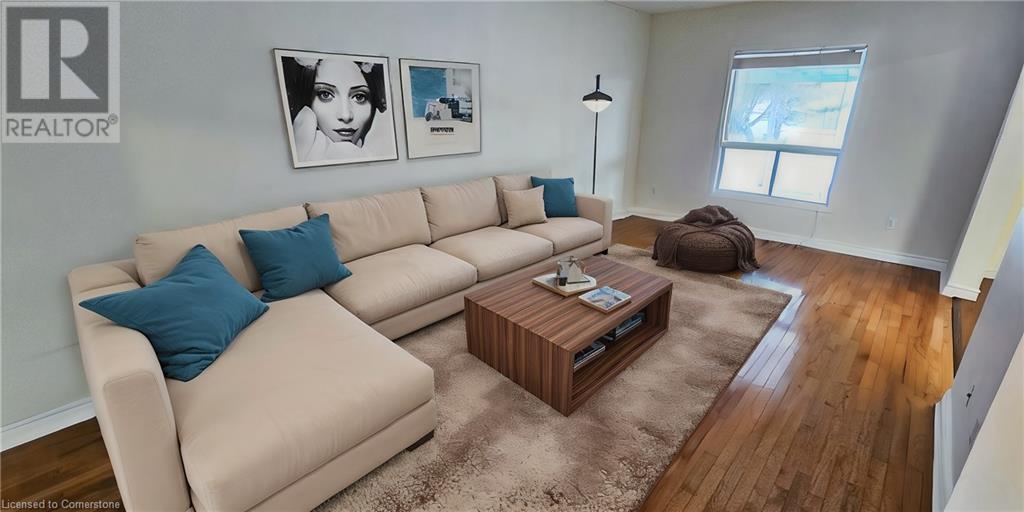3 Bedroom
2 Bathroom
1401 sqft
2 Level
Central Air Conditioning
Forced Air
$2,750 Monthly
Other, See Remarks
SEMI WITH A SPACIOUS YARD. This semi-detached home features a large living/dining room and a kitchen that opens to a breakfast area with sliders leading to a covered patio and a spacious, fenced yard. The upper level offers 3 bedrooms, including a primary bedroom with access to a 4pc cheater bathroom. The finished lower level includes a rec room, den and laundry area. A double-wide driveway and single garage provide ample parking. Utilities (heat, hydro, gas, water, and hot water heater) plus tenant insurance are the responsibility of the tenant(s). Good credit is required, and a complete application must be submitted. AVAILABLE IMMEDIATELY! (id:34792)
Property Details
|
MLS® Number
|
40685028 |
|
Property Type
|
Single Family |
|
Amenities Near By
|
Place Of Worship, Public Transit, Schools, Shopping |
|
Community Features
|
Quiet Area |
|
Equipment Type
|
Water Heater |
|
Features
|
Paved Driveway, Automatic Garage Door Opener |
|
Parking Space Total
|
3 |
|
Rental Equipment Type
|
Water Heater |
Building
|
Bathroom Total
|
2 |
|
Bedrooms Above Ground
|
3 |
|
Bedrooms Total
|
3 |
|
Appliances
|
Dryer, Refrigerator, Stove, Water Softener, Washer |
|
Architectural Style
|
2 Level |
|
Basement Development
|
Finished |
|
Basement Type
|
Full (finished) |
|
Constructed Date
|
1994 |
|
Construction Style Attachment
|
Semi-detached |
|
Cooling Type
|
Central Air Conditioning |
|
Exterior Finish
|
Brick, Vinyl Siding |
|
Foundation Type
|
Poured Concrete |
|
Half Bath Total
|
1 |
|
Heating Fuel
|
Natural Gas |
|
Heating Type
|
Forced Air |
|
Stories Total
|
2 |
|
Size Interior
|
1401 Sqft |
|
Type
|
House |
|
Utility Water
|
Municipal Water |
Parking
Land
|
Acreage
|
No |
|
Fence Type
|
Fence |
|
Land Amenities
|
Place Of Worship, Public Transit, Schools, Shopping |
|
Sewer
|
Municipal Sewage System |
|
Size Frontage
|
27 Ft |
|
Size Total Text
|
Under 1/2 Acre |
|
Zoning Description
|
R4 |
Rooms
| Level |
Type |
Length |
Width |
Dimensions |
|
Second Level |
4pc Bathroom |
|
|
Measurements not available |
|
Second Level |
Bedroom |
|
|
10'6'' x 14'0'' |
|
Second Level |
Bedroom |
|
|
9'11'' x 9'2'' |
|
Second Level |
Primary Bedroom |
|
|
18'7'' x 11'5'' |
|
Basement |
Laundry Room |
|
|
12'5'' x 7'5'' |
|
Basement |
Recreation Room |
|
|
26'4'' x 12'2'' |
|
Main Level |
2pc Bathroom |
|
|
Measurements not available |
|
Main Level |
Living Room |
|
|
19'2'' x 10'9'' |
|
Main Level |
Kitchen |
|
|
19'0'' x 9'2'' |
https://www.realtor.ca/real-estate/27734449/51-schueller-street-kitchener





















