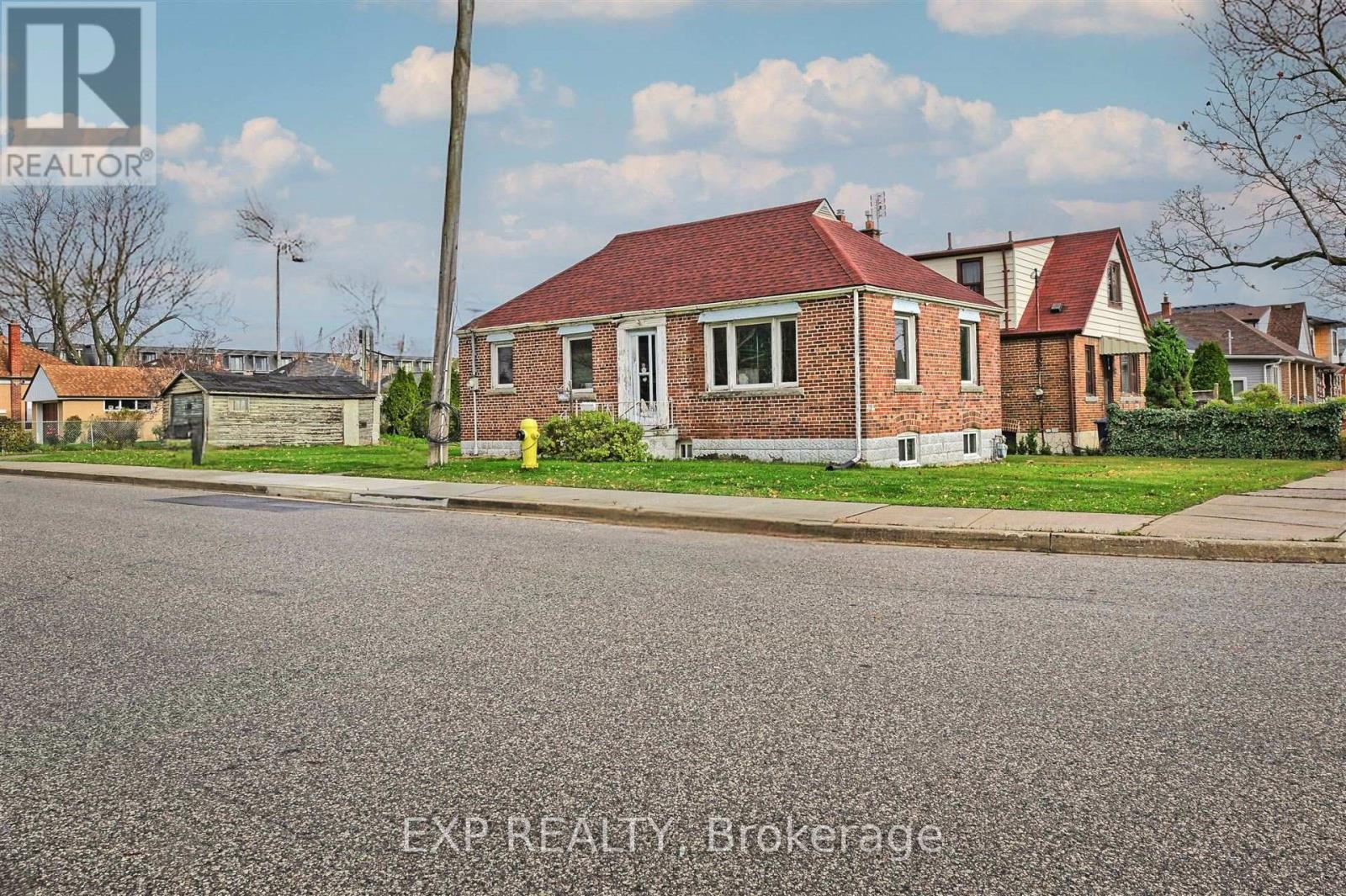4 Bedroom
2 Bathroom
Bungalow
Forced Air
$1,188,888
FANTASTIC LAND VALUE! Built in 1948, this bungalow is in its ORIGINAL condition, presenting a blank canvas for renovation or excellent redevelopment potential on a valuable 40 x 120 ft corner lot. Located in the Heart of South Etobicoke with easy access to QEW, TTC and Mimico GO Station, mere minutes from Sherway Gardens Mall, Lakeshore, Ourland Community Center and local gems like the renowned San Remo Bakery. Walking Distance to Swimming Pools, Skating Rinks, Waterfront Trails, Parks, Schools, Restaurants and Plenty of Cafes. **** EXTRAS **** The side entrance to the basement offers the potential for rental income or an in-law suite. Single-car garage with potential for expansion above it, creating additional living space or storage. Floor Plans Available. (id:34792)
Property Details
|
MLS® Number
|
W11891441 |
|
Property Type
|
Single Family |
|
Community Name
|
Mimico |
|
Amenities Near By
|
Schools |
|
Parking Space Total
|
2 |
Building
|
Bathroom Total
|
2 |
|
Bedrooms Above Ground
|
2 |
|
Bedrooms Below Ground
|
2 |
|
Bedrooms Total
|
4 |
|
Appliances
|
Water Heater |
|
Architectural Style
|
Bungalow |
|
Basement Development
|
Partially Finished |
|
Basement Features
|
Separate Entrance |
|
Basement Type
|
N/a (partially Finished) |
|
Construction Style Attachment
|
Detached |
|
Exterior Finish
|
Brick |
|
Flooring Type
|
Ceramic, Carpeted |
|
Foundation Type
|
Block |
|
Heating Fuel
|
Natural Gas |
|
Heating Type
|
Forced Air |
|
Stories Total
|
1 |
|
Type
|
House |
|
Utility Water
|
Municipal Water |
Parking
Land
|
Acreage
|
No |
|
Land Amenities
|
Schools |
|
Sewer
|
Sanitary Sewer |
|
Size Depth
|
120 Ft |
|
Size Frontage
|
40 Ft |
|
Size Irregular
|
40 X 120 Ft |
|
Size Total Text
|
40 X 120 Ft|under 1/2 Acre |
|
Zoning Description
|
Residential Detached |
Rooms
| Level |
Type |
Length |
Width |
Dimensions |
|
Basement |
Kitchen |
5 m |
2.76 m |
5 m x 2.76 m |
|
Basement |
Bedroom |
3.58 m |
2.76 m |
3.58 m x 2.76 m |
|
Basement |
Bedroom 3 |
2.12 m |
2.76 m |
2.12 m x 2.76 m |
|
Main Level |
Kitchen |
5.79 m |
2.74 m |
5.79 m x 2.74 m |
|
Main Level |
Family Room |
3.04 m |
4.88 m |
3.04 m x 4.88 m |
|
Main Level |
Primary Bedroom |
3.02 m |
3.68 m |
3.02 m x 3.68 m |
|
Main Level |
Bedroom 2 |
2.64 m |
3.48 m |
2.64 m x 3.48 m |
https://www.realtor.ca/real-estate/27734871/414-melrose-street-toronto-mimico-mimico











