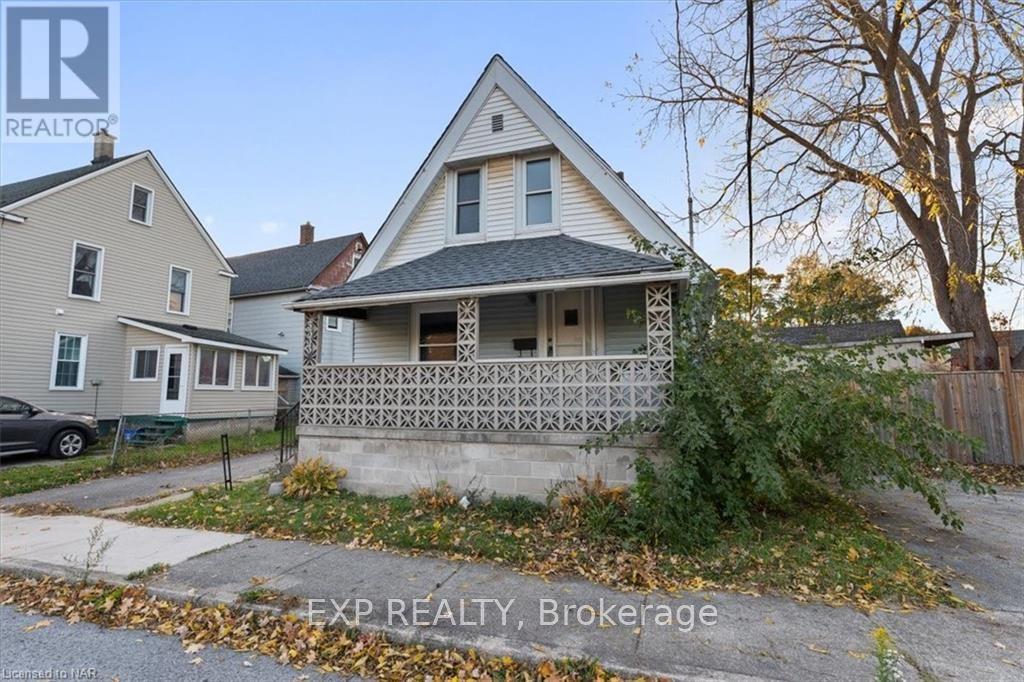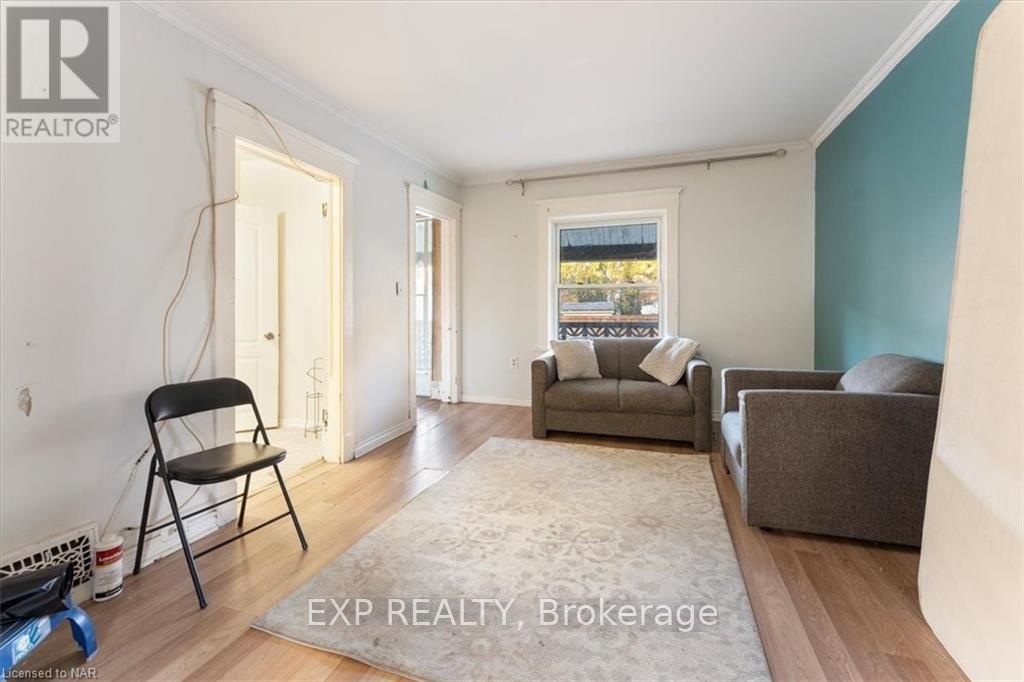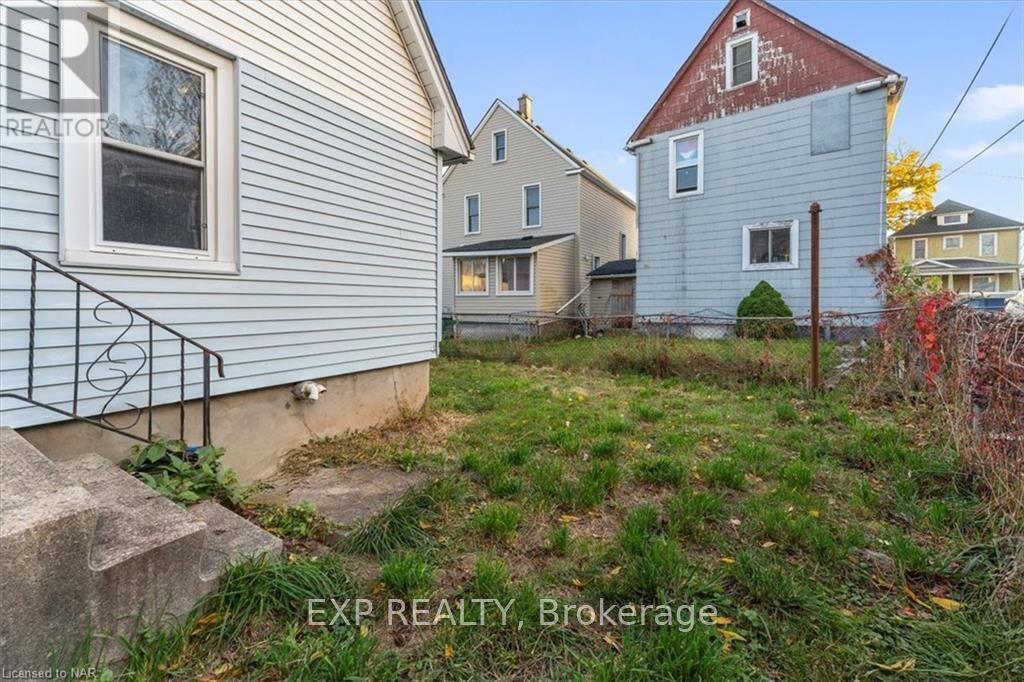2 Bedroom
2 Bathroom
Forced Air
$369,888
Charming 1.5-Storey Home in Prime Location with massive potential! This lovely home is just a short walk from the GO Train, University of Niagara Falls, Queen Street, Niagara River Parkway, and popular attractions like Clifton Hill, the Falls, casinos, and OLG Theatre. It features 2 bedrooms and a 3-piece bathroom upstairs, while the main floor offers a cozy kitchen, dining room, living room, and another 3-piece bathroom. The basement includes a spacious storage area and laundry facilities. Enjoy summer evenings on the inviting covered front porch. Perfect for investors or first-time buyers, this home also boasts a new roof (2024). Don’t miss out on this great opportunity! (id:34792)
Property Details
|
MLS® Number
|
X9767682 |
|
Property Type
|
Single Family |
|
Community Name
|
210 - Downtown |
|
Amenities Near By
|
Hospital |
|
Equipment Type
|
Water Heater |
|
Parking Space Total
|
2 |
|
Rental Equipment Type
|
Water Heater |
|
Structure
|
Porch |
Building
|
Bathroom Total
|
2 |
|
Bedrooms Above Ground
|
2 |
|
Bedrooms Total
|
2 |
|
Appliances
|
Water Meter, Water Heater |
|
Basement Development
|
Unfinished |
|
Basement Type
|
Full (unfinished) |
|
Construction Style Attachment
|
Detached |
|
Exterior Finish
|
Concrete, Vinyl Siding |
|
Foundation Type
|
Block |
|
Heating Fuel
|
Natural Gas |
|
Heating Type
|
Forced Air |
|
Stories Total
|
2 |
|
Type
|
House |
|
Utility Water
|
Municipal Water |
Land
|
Acreage
|
No |
|
Land Amenities
|
Hospital |
|
Sewer
|
Sanitary Sewer |
|
Size Depth
|
47 Ft ,3 In |
|
Size Frontage
|
36 Ft |
|
Size Irregular
|
36 X 47.3 Ft |
|
Size Total Text
|
36 X 47.3 Ft|under 1/2 Acre |
|
Zoning Description
|
R2 |
Rooms
| Level |
Type |
Length |
Width |
Dimensions |
|
Second Level |
Bedroom |
3.89 m |
3.25 m |
3.89 m x 3.25 m |
|
Second Level |
Bedroom |
3.84 m |
2.21 m |
3.84 m x 2.21 m |
|
Second Level |
Bathroom |
2.13 m |
1.22 m |
2.13 m x 1.22 m |
|
Main Level |
Kitchen |
3.3 m |
2.64 m |
3.3 m x 2.64 m |
|
Main Level |
Dining Room |
4.27 m |
3.1 m |
4.27 m x 3.1 m |
|
Main Level |
Living Room |
3.96 m |
3.35 m |
3.96 m x 3.35 m |
|
Main Level |
Bathroom |
1.83 m |
1.22 m |
1.83 m x 1.22 m |
https://www.realtor.ca/real-estate/27587041/5333-college-crescent-niagara-falls-210-downtown-210-downtown


































