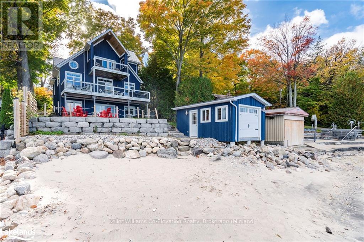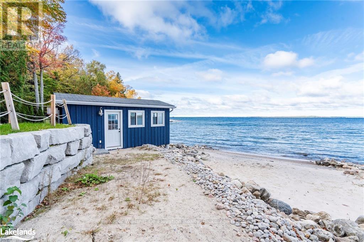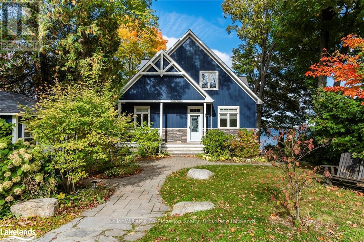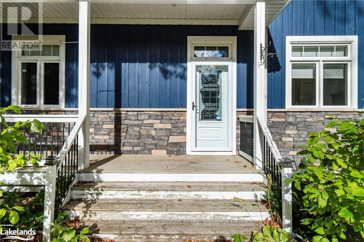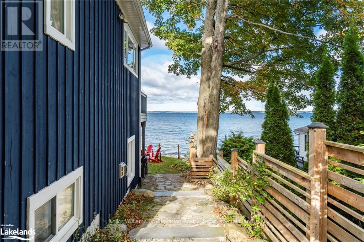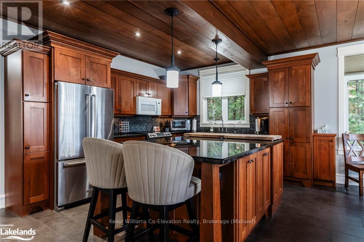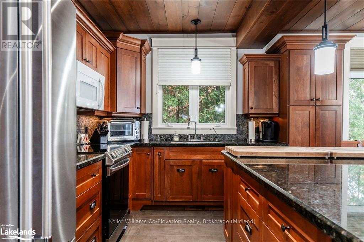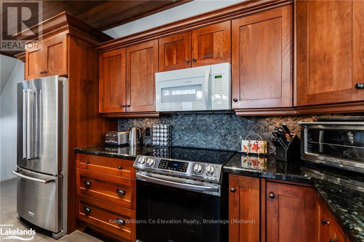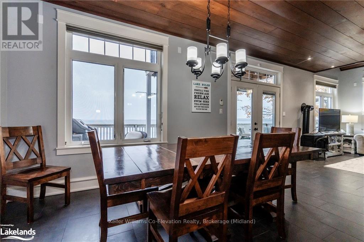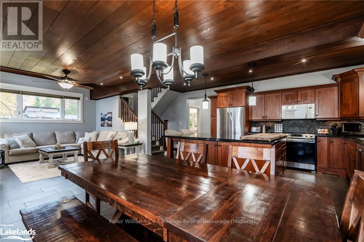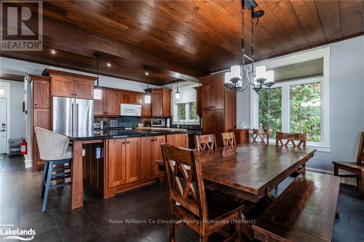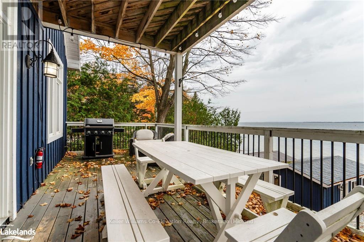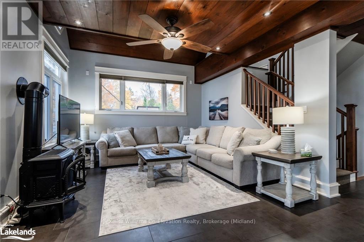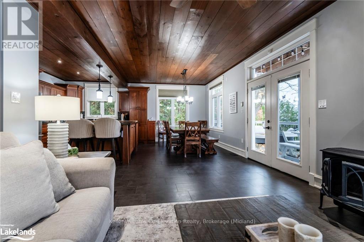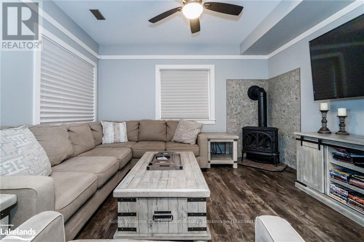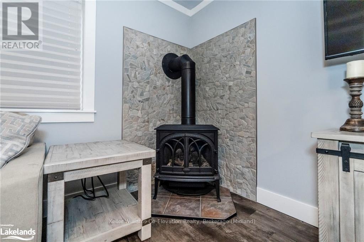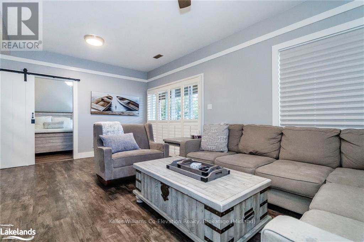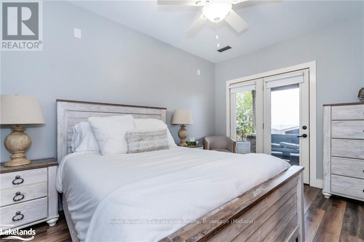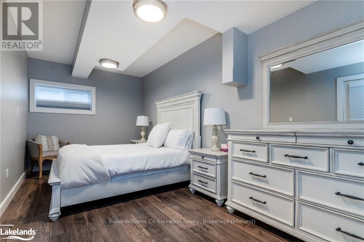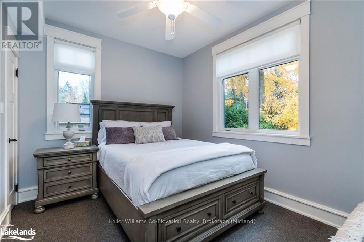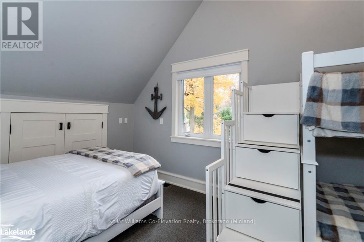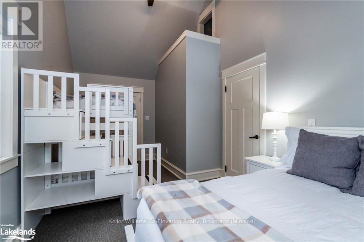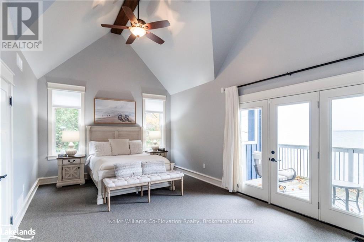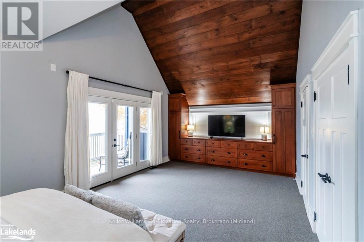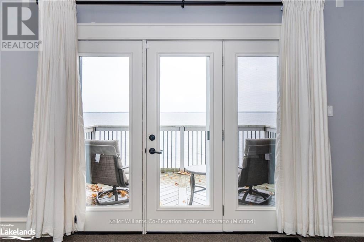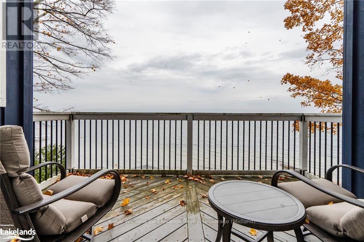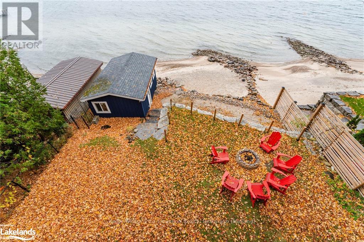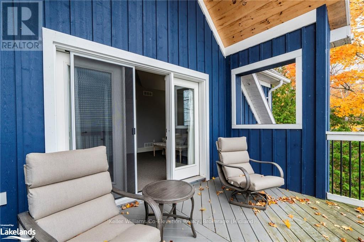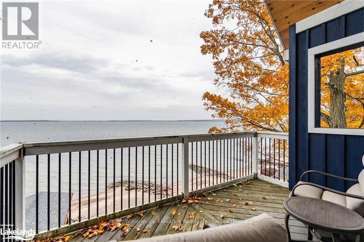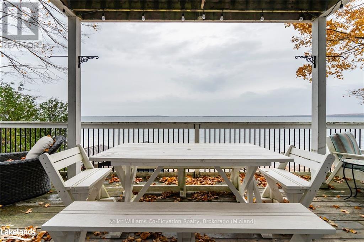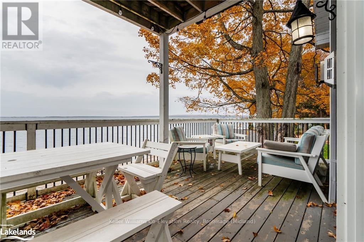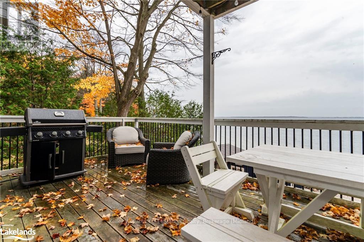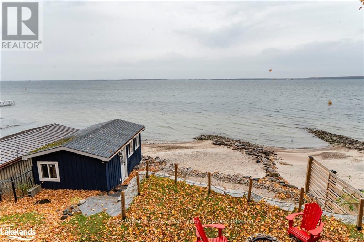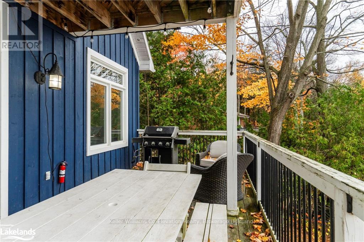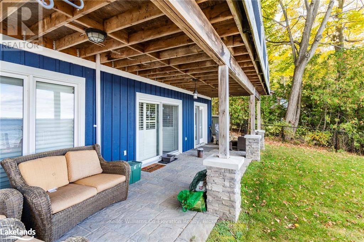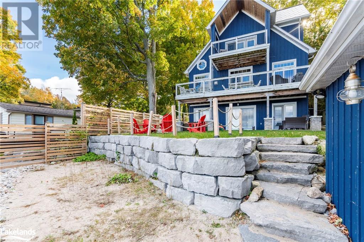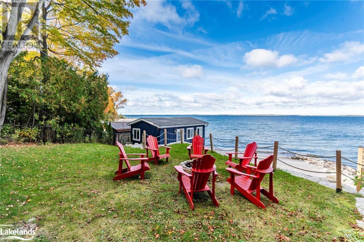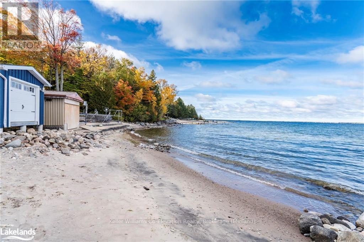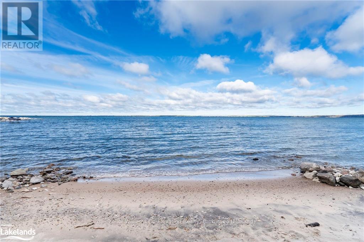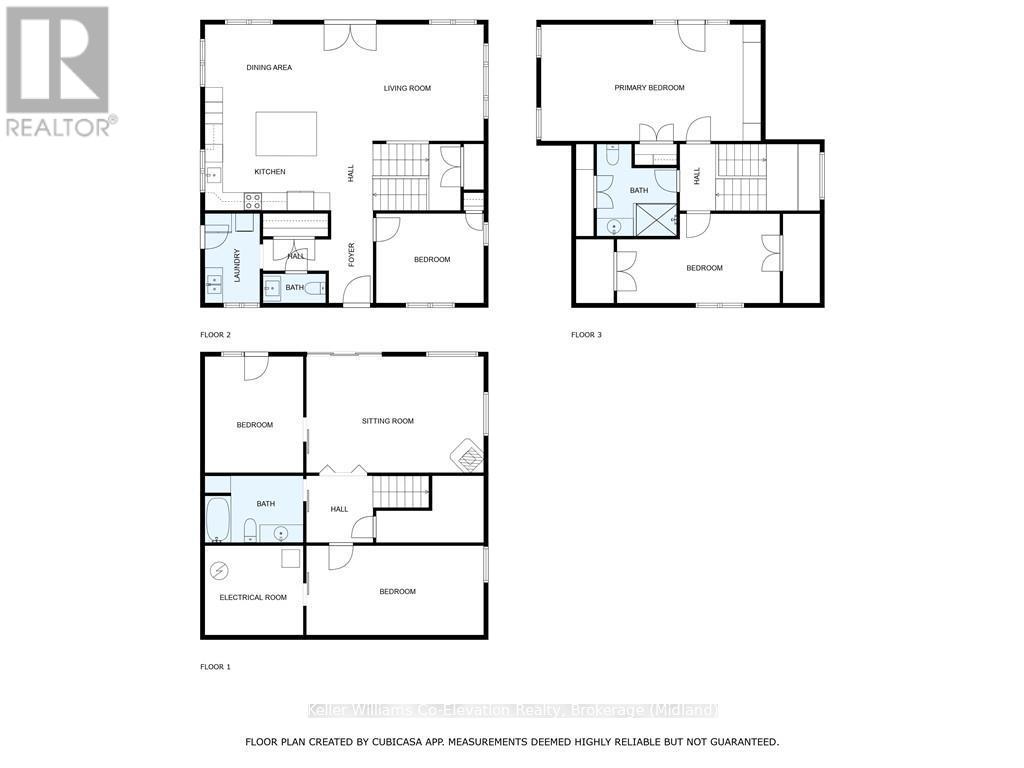5 Bedroom
3 Bathroom
Fireplace
Central Air Conditioning, Air Exchanger
Forced Air
Waterfront
$3,500 Monthly
Waterfront 6 month rental on Georgian Bay! Fully furnished property, located on Champlain Road. Open-concept kitchen, with panoramic views of Georgian Bay. The main floor living area for convenience. The primary bedroom is a true sanctuary, featuring a private balcony that overlooks the sandy beach and Georgian Bay. This home is adorned with high-end furniture, ensuring comfort for you and the family. Fully finished basement includes a media room, two large bedrooms, perfect for guests or family members. This lease opportunity is a rare find and is truly remarkable location. (id:34792)
Property Details
|
MLS® Number
|
S10436917 |
|
Property Type
|
Single Family |
|
Community Name
|
Rural Tiny |
|
Amenities Near By
|
Hospital |
|
Features
|
Waterway, Sump Pump |
|
Parking Space Total
|
6 |
|
Structure
|
Deck, Porch, Breakwater |
|
Water Front Type
|
Waterfront |
Building
|
Bathroom Total
|
3 |
|
Bedrooms Above Ground
|
3 |
|
Bedrooms Below Ground
|
2 |
|
Bedrooms Total
|
5 |
|
Appliances
|
Water Treatment, Water Purifier, Water Heater, Water Softener, Dishwasher, Dryer, Freezer, Furniture, Microwave, Refrigerator, Stove, Washer, Window Coverings |
|
Basement Development
|
Finished |
|
Basement Features
|
Walk Out |
|
Basement Type
|
N/a (finished) |
|
Construction Style Attachment
|
Detached |
|
Cooling Type
|
Central Air Conditioning, Air Exchanger |
|
Exterior Finish
|
Wood |
|
Fireplace Present
|
Yes |
|
Fireplace Total
|
2 |
|
Foundation Type
|
Poured Concrete |
|
Half Bath Total
|
1 |
|
Heating Fuel
|
Natural Gas |
|
Heating Type
|
Forced Air |
|
Stories Total
|
2 |
|
Type
|
House |
Land
|
Access Type
|
Year-round Access |
|
Acreage
|
No |
|
Land Amenities
|
Hospital |
|
Sewer
|
Septic System |
|
Size Frontage
|
225 M |
|
Size Irregular
|
225 X 50 Acre |
|
Size Total Text
|
225 X 50 Acre|under 1/2 Acre |
|
Zoning Description
|
Sr |
Rooms
| Level |
Type |
Length |
Width |
Dimensions |
|
Second Level |
Primary Bedroom |
7.42 m |
3.91 m |
7.42 m x 3.91 m |
|
Second Level |
Bedroom |
5.49 m |
3.02 m |
5.49 m x 3.02 m |
|
Second Level |
Bathroom |
|
|
Measurements not available |
|
Basement |
Sitting Room |
5.99 m |
3.91 m |
5.99 m x 3.91 m |
|
Basement |
Bedroom |
5.99 m |
3.02 m |
5.99 m x 3.02 m |
|
Basement |
Bedroom |
3.91 m |
3.3 m |
3.91 m x 3.3 m |
|
Basement |
Bathroom |
|
|
Measurements not available |
|
Main Level |
Living Room |
5.13 m |
3.94 m |
5.13 m x 3.94 m |
|
Main Level |
Dining Room |
4.24 m |
2.57 m |
4.24 m x 2.57 m |
|
Main Level |
Kitchen |
4.27 m |
3.71 m |
4.27 m x 3.71 m |
|
Main Level |
Laundry Room |
3.02 m |
1.85 m |
3.02 m x 1.85 m |
|
Main Level |
Bedroom |
3.63 m |
3.02 m |
3.63 m x 3.02 m |
|
Main Level |
Bathroom |
|
|
Measurements not available |
Utilities
|
Cable
|
Installed |
|
Wireless
|
Available |
https://www.realtor.ca/real-estate/27602718/1749-champlain-road-tiny-rural-tiny


