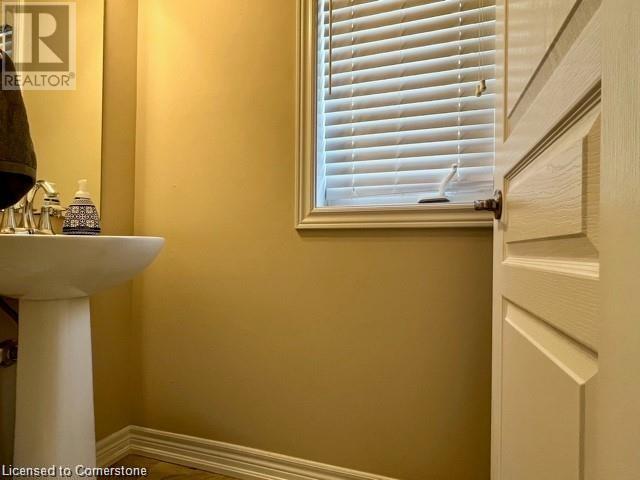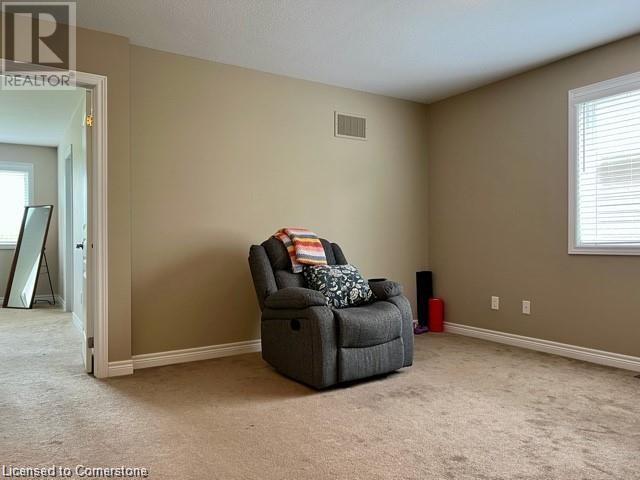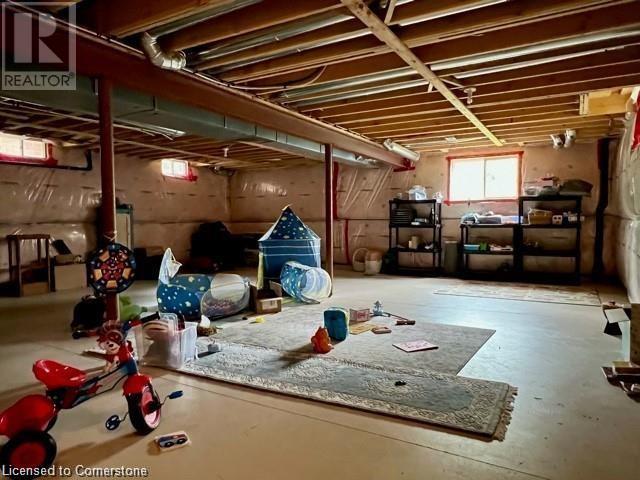(855) 500-SOLD
Info@SearchRealty.ca
683 Robert Ferrie Drive Home For Sale Kitchener, Ontario N2P 2T9
40683214
Instantly Display All Photos
Complete this form to instantly display all photos and information. View as many properties as you wish.
4 Bedroom
4 Bathroom
2800 sqft
2 Level
Central Air Conditioning
Forced Air
$3,650 Monthly
Well appointed executive home for rent in Doon South. Over 2800 sq. ft. finished living space plus a huge unfinished basement, 4 bedrooms, 4 bathrooms, and office. Hardwood on the main level and big deck from family room opening to green-space, trails, trails, and more trails. This home is close to nature and the view is beautiful. Handy to Conestoga College, golf courses & 401. All appliances included. Parking for 4 vehicles. (id:34792)
Property Details
| MLS® Number | 40683214 |
| Property Type | Single Family |
| Community Features | Quiet Area |
| Equipment Type | Water Heater |
| Features | Recreational, Automatic Garage Door Opener |
| Parking Space Total | 4 |
| Rental Equipment Type | Water Heater |
Building
| Bathroom Total | 4 |
| Bedrooms Above Ground | 4 |
| Bedrooms Total | 4 |
| Appliances | Dishwasher, Dryer, Refrigerator, Stove, Washer, Garage Door Opener |
| Architectural Style | 2 Level |
| Basement Development | Unfinished |
| Basement Type | Full (unfinished) |
| Constructed Date | 2010 |
| Construction Style Attachment | Detached |
| Cooling Type | Central Air Conditioning |
| Exterior Finish | Brick, Vinyl Siding |
| Foundation Type | Poured Concrete |
| Half Bath Total | 1 |
| Heating Fuel | Natural Gas |
| Heating Type | Forced Air |
| Stories Total | 2 |
| Size Interior | 2800 Sqft |
| Type | House |
| Utility Water | Municipal Water |
Parking
| Attached Garage |
Land
| Acreage | No |
| Fence Type | Fence |
| Sewer | Municipal Sewage System |
| Size Depth | 100 Ft |
| Size Frontage | 36 Ft |
| Size Total Text | Under 1/2 Acre |
| Zoning Description | Res-4 |
Rooms
| Level | Type | Length | Width | Dimensions |
|---|---|---|---|---|
| Second Level | 5pc Bathroom | Measurements not available | ||
| Second Level | 4pc Bathroom | Measurements not available | ||
| Second Level | 4pc Bathroom | Measurements not available | ||
| Second Level | Den | 13'8'' x 13'5'' | ||
| Second Level | Laundry Room | 5'10'' x 5'5'' | ||
| Second Level | Primary Bedroom | 16'0'' x 16'4'' | ||
| Second Level | Bedroom | 12'10'' x 11'7'' | ||
| Second Level | Bedroom | 11'0'' x 12'4'' | ||
| Second Level | Bedroom | 10'1'' x 13'3'' | ||
| Main Level | Office | 10'6'' x 11'6'' | ||
| Main Level | 2pc Bathroom | Measurements not available | ||
| Main Level | Living Room | 16'0'' x 13'4'' | ||
| Main Level | Dining Room | 15'1'' x 15'3'' | ||
| Main Level | Kitchen | 19'5'' x 10'10'' |
https://www.realtor.ca/real-estate/27705884/683-robert-ferrie-drive-kitchener































