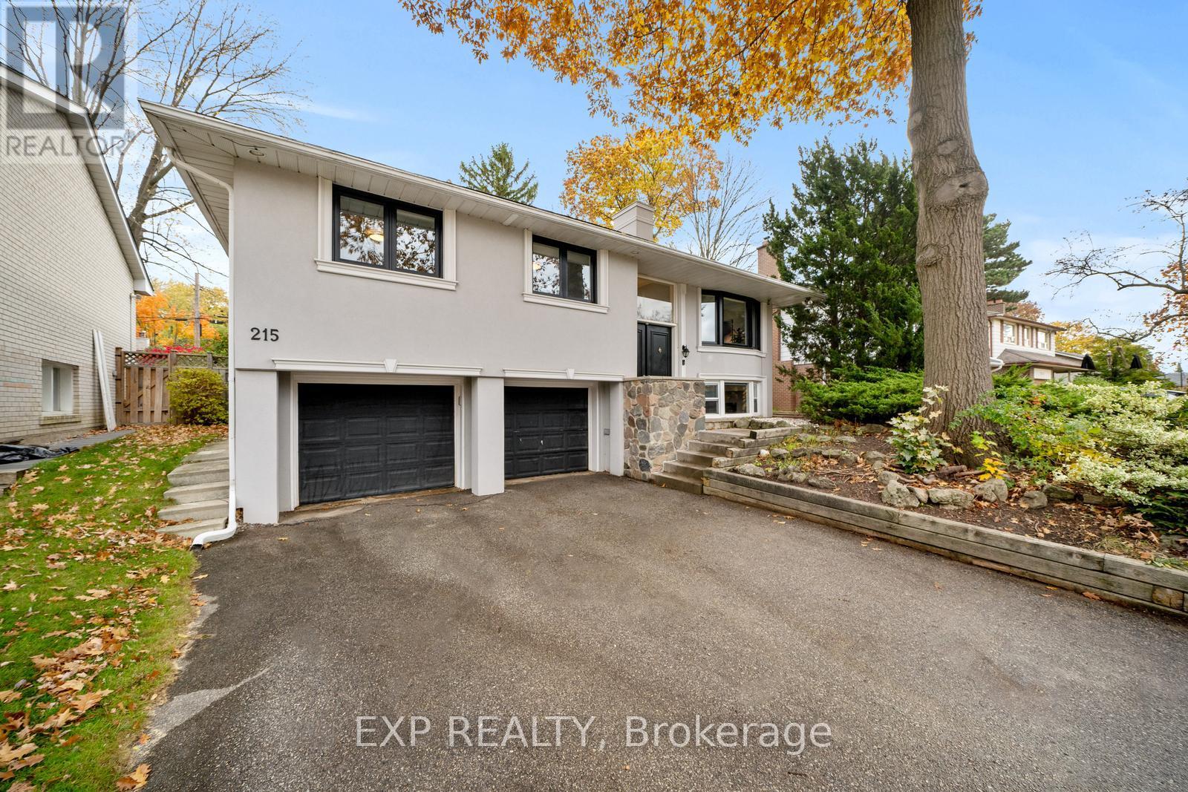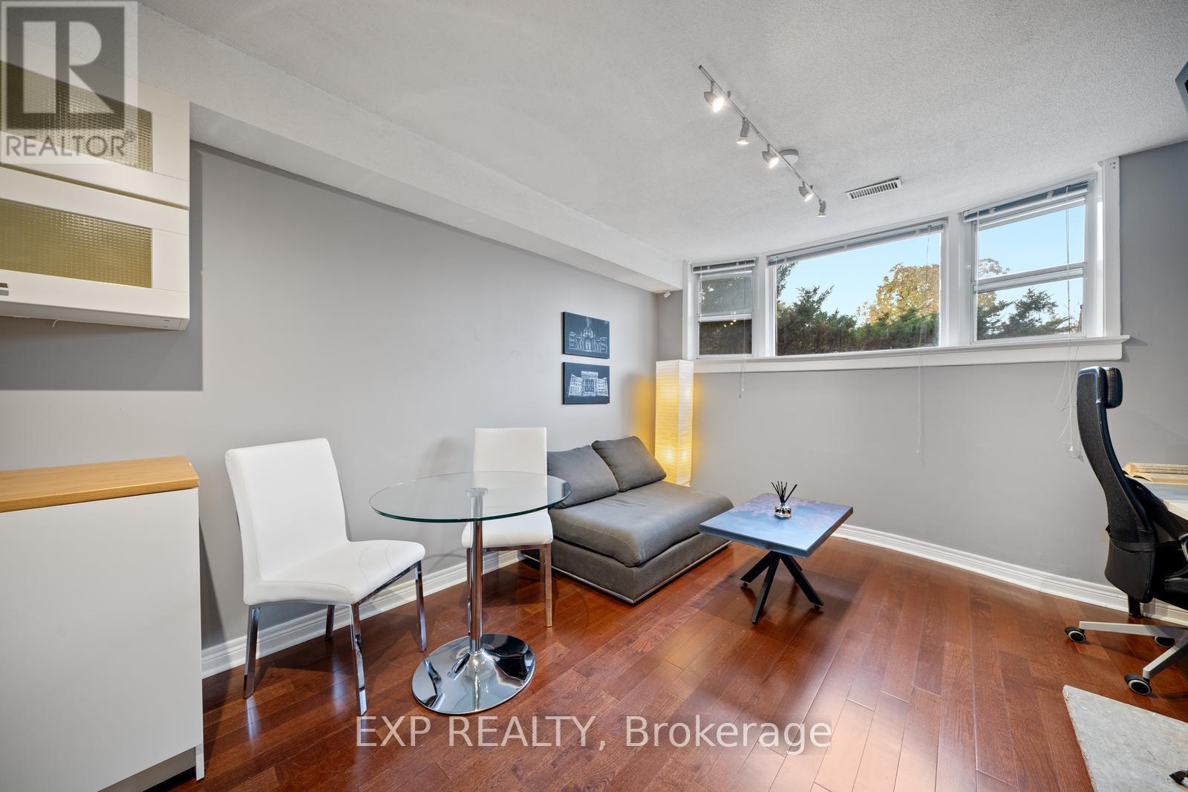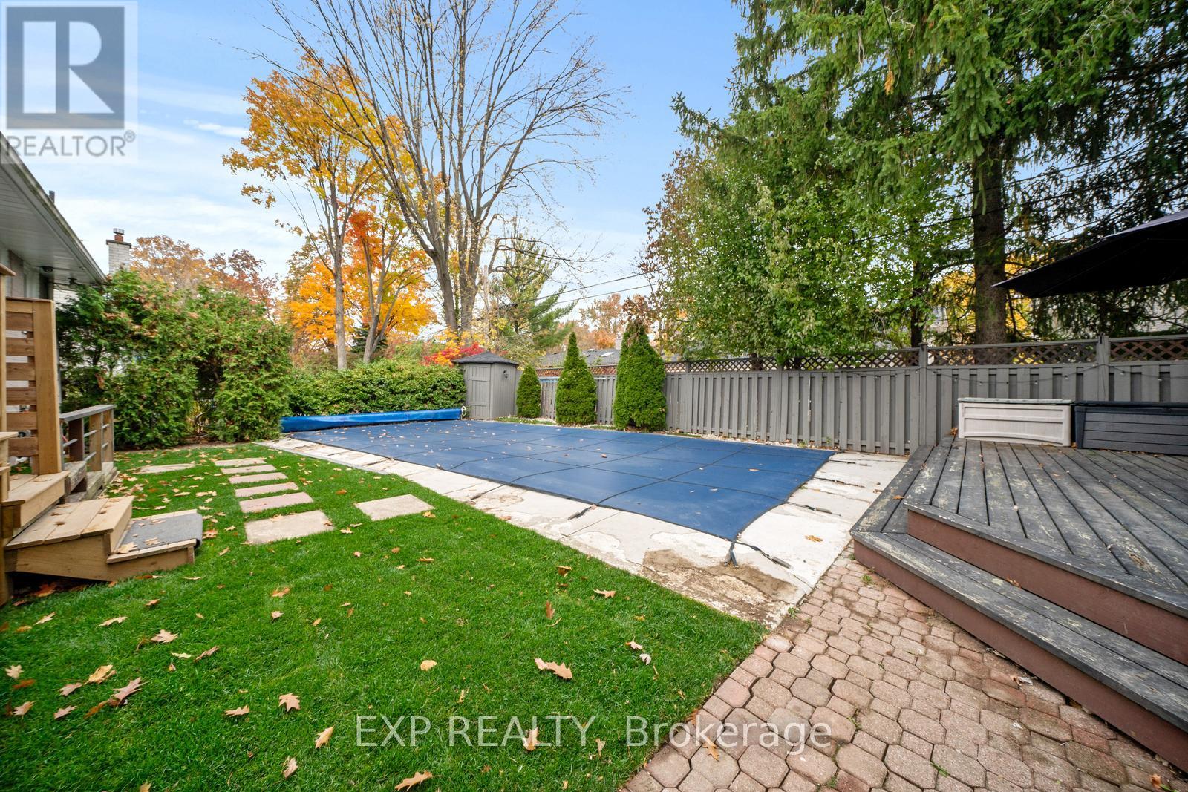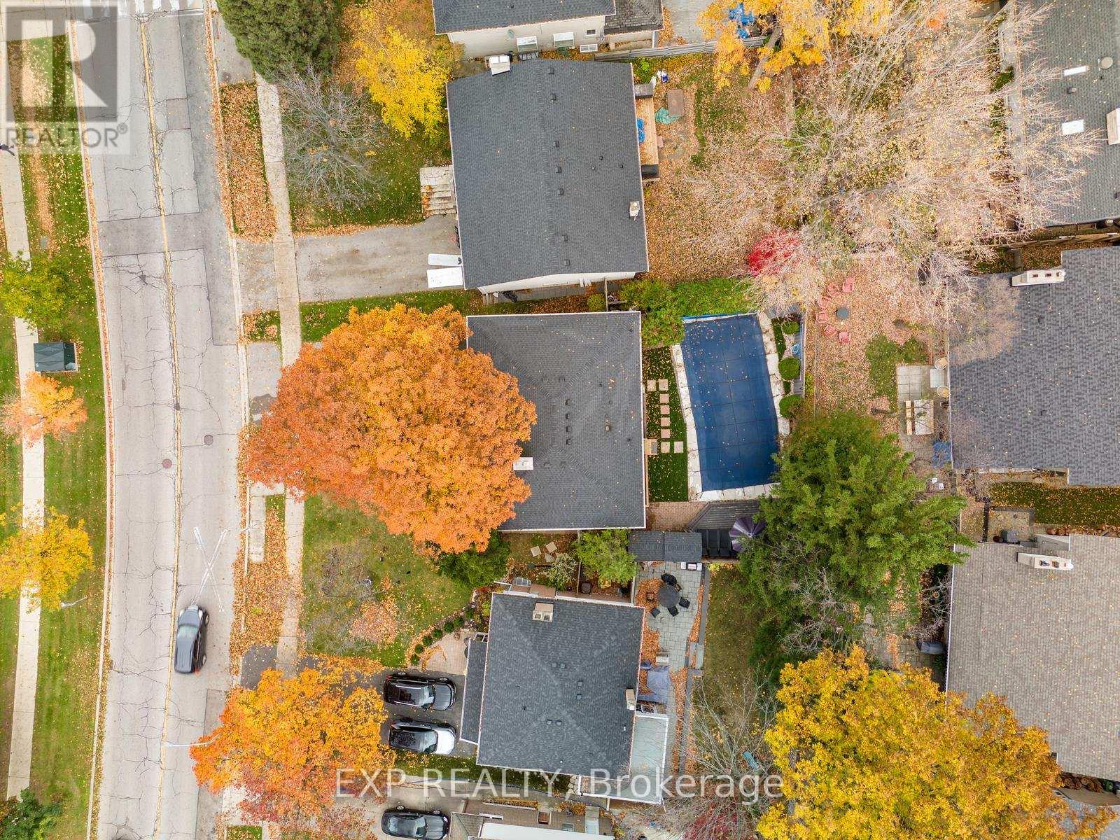4 Bedroom
3 Bathroom
Raised Bungalow
Fireplace
Indoor Pool
Central Air Conditioning
Forced Air
Landscaped
$1,479,000
Welcome to the highly sought-after Markland Wood community! Known for its exceptional schools, mature neighborhoods, and ideal location near both the city and suburbs, this home offers everything a family could desire. This stunning raised bungalow features 3 spacious bedrooms, immaculate curb appeal, and a fully updated, family-sized kitchen perfect for gatherings.With a double car garage and an extended driveway that accommodates up to 6 cars, parking is never an issue. The separate entrance to the basement reveals a self-contained one-bedroom unit, perfect for rental income or in-law living.Step outside to a private, fully fenced backyard complete with a large, updated in-ground family pool (renovated in 2021) surrounded by beautiful landscaping, ideal for summer relaxation and entertainment. Don't miss out on this beautifully maintained property in Markland Wood Community! **** EXTRAS **** Stainless Steel Appliances, Washer & Dryer, Windows Front Upper 2024,Roof 2019, Floor's Upper & Partial Lower 2024, Appliances 2024, HWT Tankless 2024, AC-Unit 2022, Furnace 2017, Pool Renovated (Marble-Lit) 2024,Pool Pump 2019, Filter 2024 (id:34792)
Property Details
|
MLS® Number
|
W10404789 |
|
Property Type
|
Single Family |
|
Community Name
|
Markland Wood |
|
Parking Space Total
|
8 |
|
Pool Type
|
Indoor Pool |
|
Structure
|
Shed |
Building
|
Bathroom Total
|
3 |
|
Bedrooms Above Ground
|
3 |
|
Bedrooms Below Ground
|
1 |
|
Bedrooms Total
|
4 |
|
Appliances
|
Barbeque |
|
Architectural Style
|
Raised Bungalow |
|
Basement Features
|
Apartment In Basement, Separate Entrance |
|
Basement Type
|
N/a |
|
Construction Style Attachment
|
Detached |
|
Cooling Type
|
Central Air Conditioning |
|
Exterior Finish
|
Brick, Stucco |
|
Fireplace Present
|
Yes |
|
Flooring Type
|
Laminate |
|
Foundation Type
|
Unknown |
|
Half Bath Total
|
1 |
|
Heating Fuel
|
Natural Gas |
|
Heating Type
|
Forced Air |
|
Stories Total
|
1 |
|
Type
|
House |
|
Utility Water
|
Municipal Water |
Parking
Land
|
Acreage
|
No |
|
Landscape Features
|
Landscaped |
|
Sewer
|
Sanitary Sewer |
|
Size Depth
|
109 Ft ,3 In |
|
Size Frontage
|
50 Ft |
|
Size Irregular
|
50.07 X 109.29 Ft |
|
Size Total Text
|
50.07 X 109.29 Ft |
Rooms
| Level |
Type |
Length |
Width |
Dimensions |
|
Lower Level |
Bedroom 4 |
3.1 m |
3.05 m |
3.1 m x 3.05 m |
|
Lower Level |
Family Room |
5.5 m |
3.55 m |
5.5 m x 3.55 m |
|
Main Level |
Living Room |
8.78 m |
3.78 m |
8.78 m x 3.78 m |
|
Main Level |
Dining Room |
8.78 m |
3.78 m |
8.78 m x 3.78 m |
|
Main Level |
Kitchen |
4.3 m |
2.9 m |
4.3 m x 2.9 m |
|
Main Level |
Primary Bedroom |
3.7 m |
4.1 m |
3.7 m x 4.1 m |
|
Main Level |
Bedroom 2 |
4.06 m |
|
4.06 m x Measurements not available |
|
Main Level |
Bedroom 3 |
4.06 m |
2.49 m |
4.06 m x 2.49 m |
https://www.realtor.ca/real-estate/27610853/215-mill-road-toronto-markland-wood-markland-wood











































