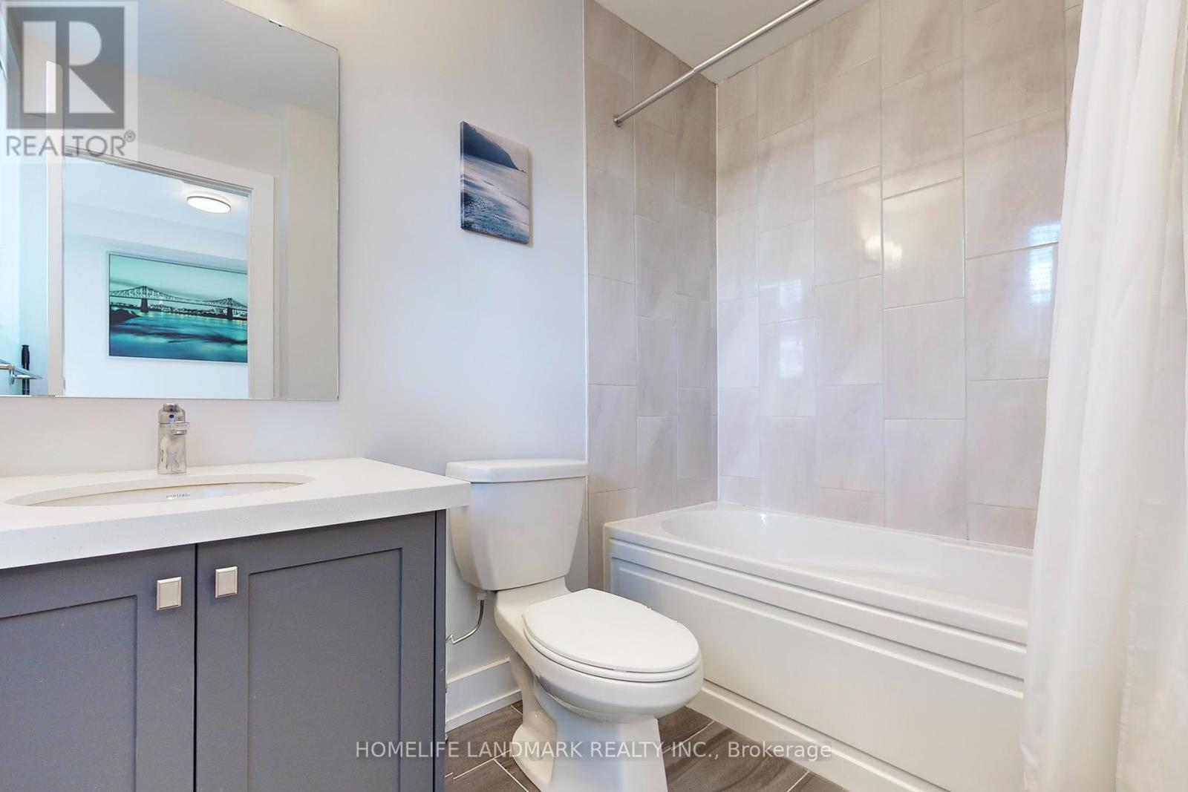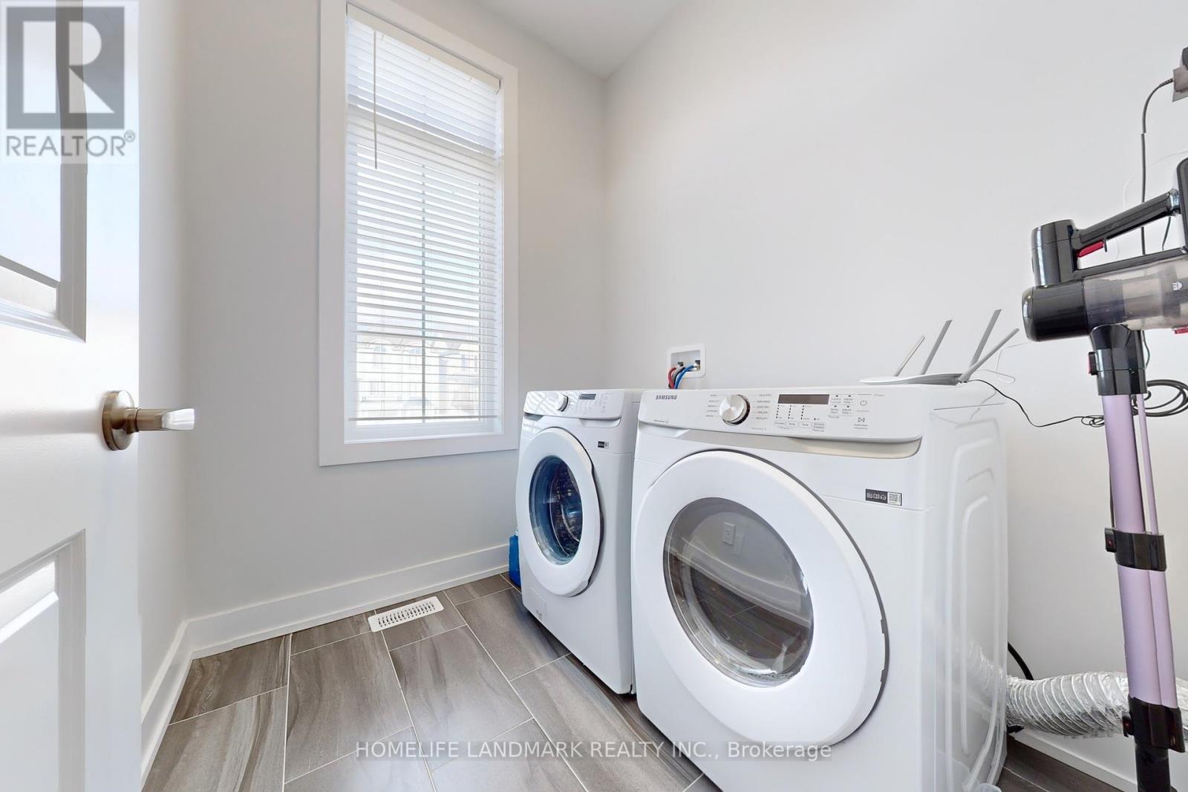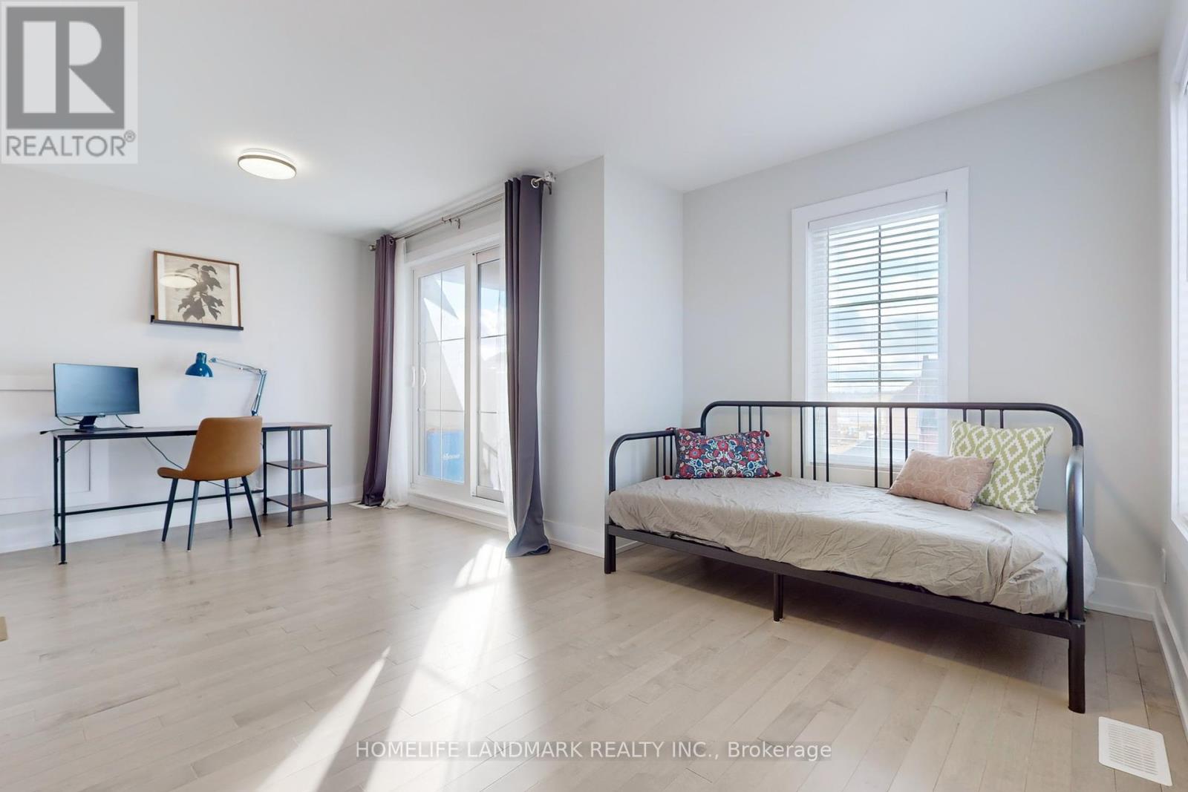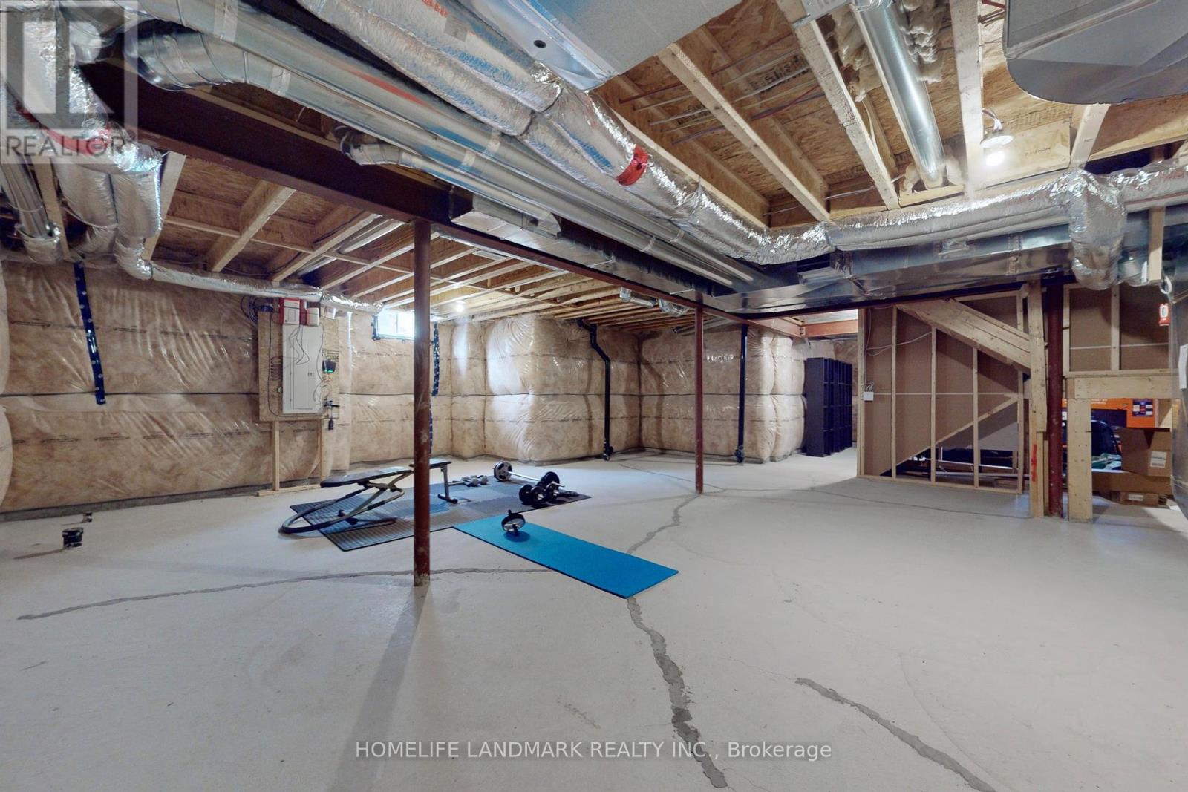5 Bedroom
5 Bathroom
Fireplace
Central Air Conditioning
Forced Air
$1,990,000
One Of The Hottest High Demand Location In Markham, Angus Glen Community, Union Village Made Built By Minto. Large Corner Lot With Tons Of Sunshine, Rare Found Gorgeous 2-Year-New Detached Home. Double Car Garage, Drive Way Could Park 4 Cars. 9' Ceiling On Ground And Second Floor, 9' Door . $$Upgrades, Upgraded Kitchen With S/S Appliances, Spacious Eat-In Kitchen With Large Breakfast Island, Granite Countertop. Hardwood Floor Through Out On Ground And Second Floor. Functional Layout, Spacious Bright 5 Bedrooms, 3 Bedrooms With 4Pc Ensuite On Second Floor, Large Master Bedroom On Third Floor With 4Pc Ensuite + 1 Bedrooms. Landscaping Upgraded. Walking Distance To Pierre Elliot Trudeau High School, Shops & Public Transit. Close To Community Centre, Main St Unionville, Supermarkets, Angus Glen Golf Club, Mins To 404/407, Parks And More (id:34792)
Property Details
|
MLS® Number
|
N11889146 |
|
Property Type
|
Single Family |
|
Community Name
|
Angus Glen |
|
Features
|
Irregular Lot Size |
|
Parking Space Total
|
6 |
Building
|
Bathroom Total
|
5 |
|
Bedrooms Above Ground
|
5 |
|
Bedrooms Total
|
5 |
|
Appliances
|
Dishwasher, Dryer, Range, Refrigerator, Stove, Washer, Window Coverings |
|
Basement Development
|
Unfinished |
|
Basement Type
|
N/a (unfinished) |
|
Construction Style Attachment
|
Detached |
|
Cooling Type
|
Central Air Conditioning |
|
Exterior Finish
|
Brick |
|
Fireplace Present
|
Yes |
|
Flooring Type
|
Hardwood |
|
Foundation Type
|
Unknown |
|
Half Bath Total
|
1 |
|
Heating Fuel
|
Natural Gas |
|
Heating Type
|
Forced Air |
|
Stories Total
|
3 |
|
Type
|
House |
|
Utility Water
|
Municipal Water |
Parking
Land
|
Acreage
|
No |
|
Sewer
|
Sanitary Sewer |
|
Size Depth
|
85 Ft ,3 In |
|
Size Frontage
|
46 Ft ,7 In |
|
Size Irregular
|
46.65 X 85.3 Ft ; Irre As Per Survey |
|
Size Total Text
|
46.65 X 85.3 Ft ; Irre As Per Survey |
Rooms
| Level |
Type |
Length |
Width |
Dimensions |
|
Second Level |
Primary Bedroom |
|
|
Measurements not available |
|
Second Level |
Bedroom 2 |
|
|
Measurements not available |
|
Second Level |
Bedroom 3 |
|
|
Measurements not available |
|
Third Level |
Bedroom 4 |
|
|
Measurements not available |
|
Third Level |
Bedroom 5 |
|
|
Measurements not available |
|
Ground Level |
Living Room |
|
|
Measurements not available |
|
Ground Level |
Dining Room |
|
|
Measurements not available |
|
Ground Level |
Kitchen |
|
|
Measurements not available |
|
Ground Level |
Eating Area |
|
|
Measurements not available |
https://www.realtor.ca/real-estate/27729820/25-york-downs-boulevard-markham-angus-glen-angus-glen











































