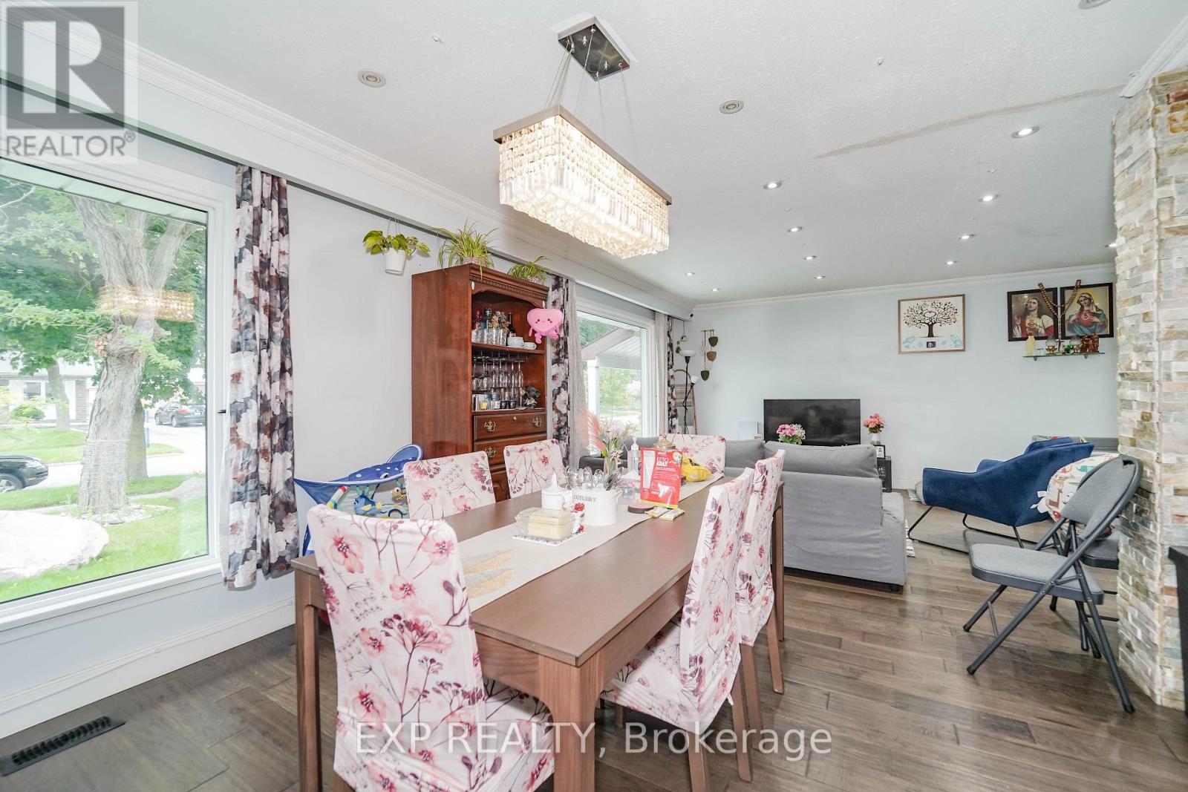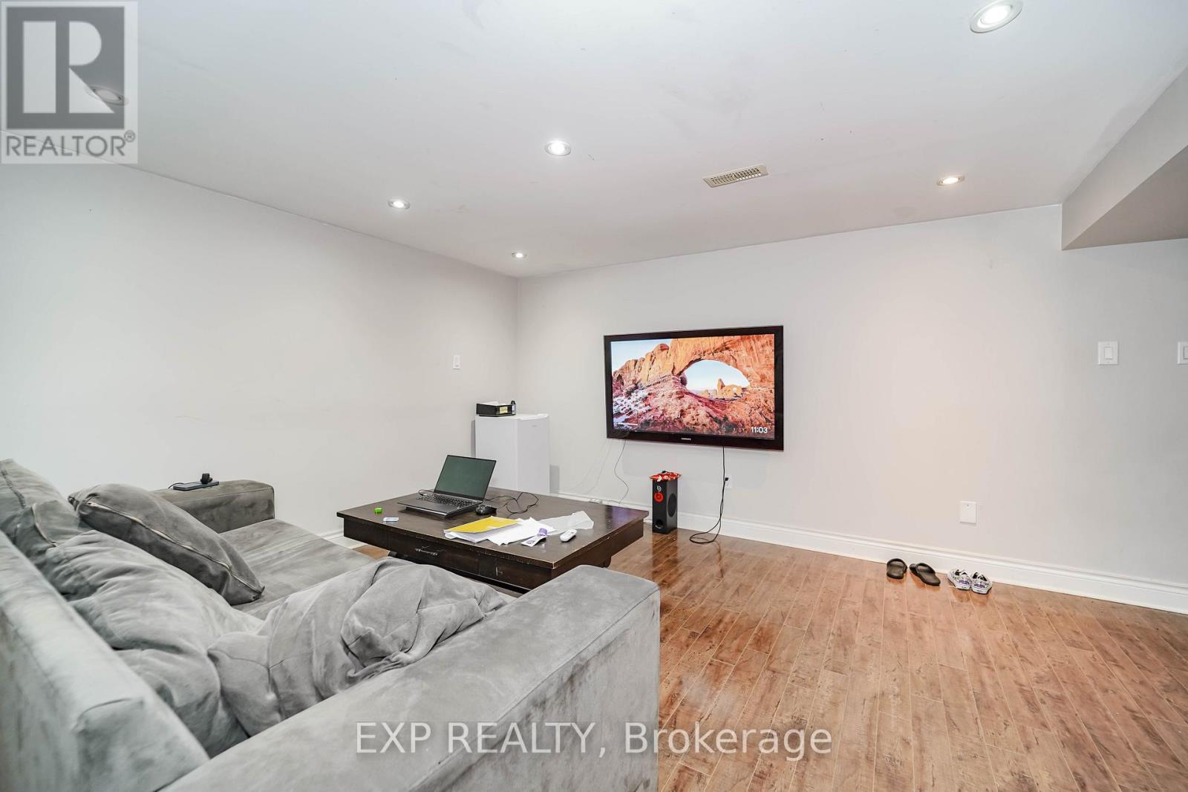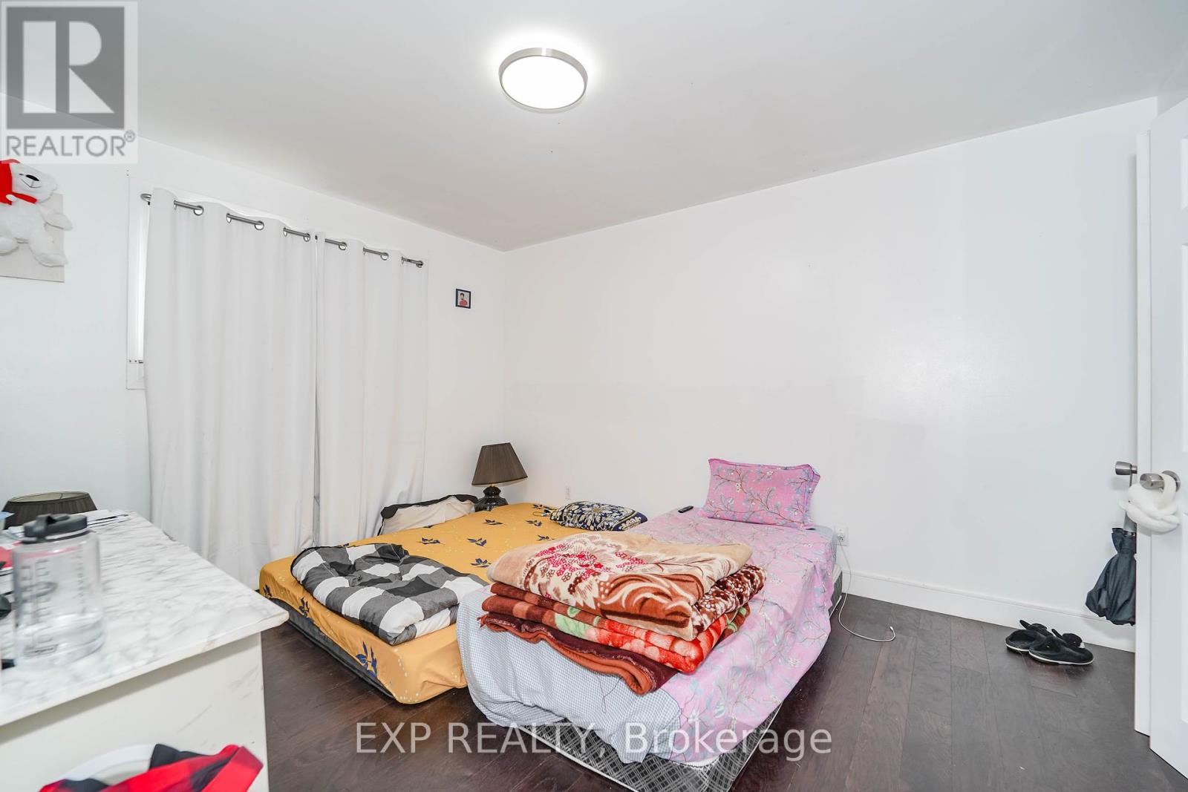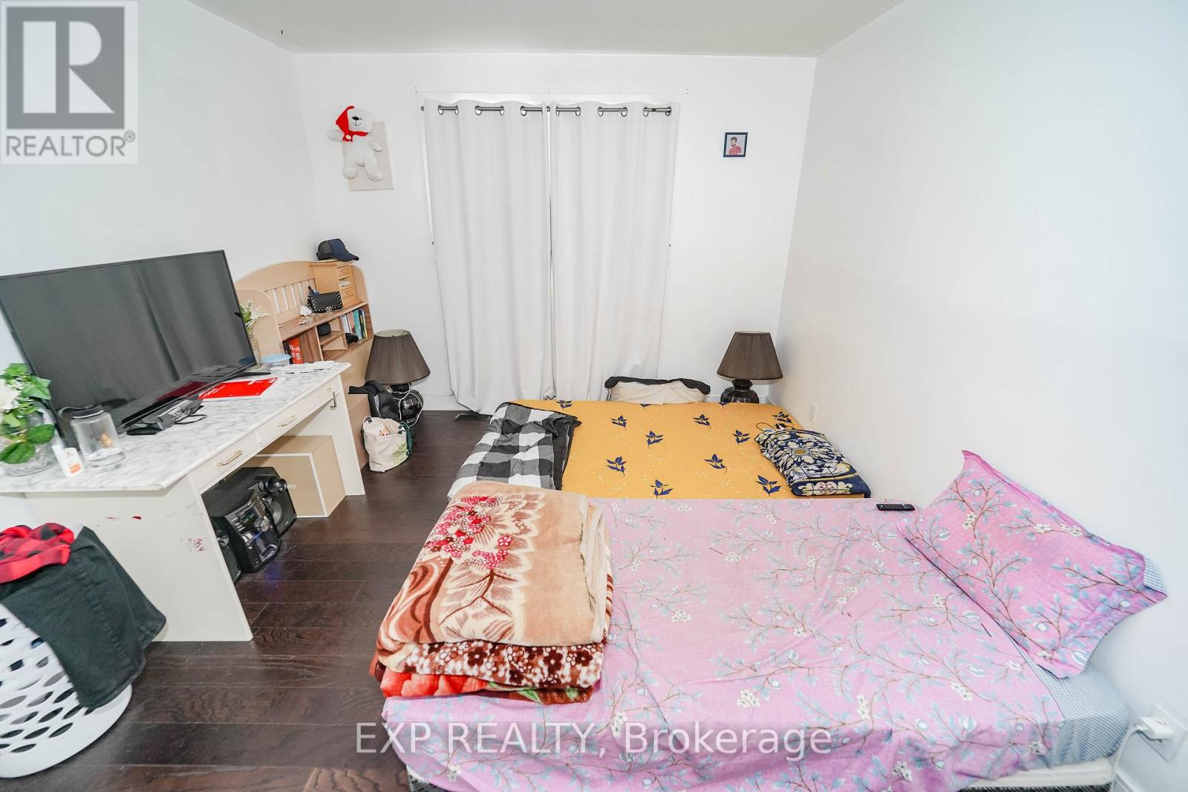4 Bedroom
3 Bathroom
Central Air Conditioning
Forced Air
$1,199,000
*Welcome to this stunning 4-bedroom, 3-bathrooms Home In A Prime Scarborough Location*This Stunning Residence Features A Modern Kitchen With Stainless Steel Appliances, Stylish Cabinetry, And Elegant Countertops, Perfect For Any Home Chef*Enjoy The Open-Concept Living And Dining Area, Featuring Beautiful Flooring, Pot Lights, And Ample Natural Light*Key Upgrades Include A New Roof (March 2021), Heating And Cooling System (November 2022), And Updated Windows*The Finished Basement Offers A Secondary Kitchen And Laundry, Ideal For Extended Family Or Guests* Outside, You'll Find A Fenced Yard With A Covered Patio, Perfect For Entertaining*Located Near Scarborough Town Centre, Top-Rated Schools, HWY 401, TTC, And GO Transit, This Home Combines Comfort And Convenience.*Don't Miss Out On This Exceptional Opportunity!* (id:34792)
Property Details
|
MLS® Number
|
E10406244 |
|
Property Type
|
Single Family |
|
Community Name
|
Agincourt South-Malvern West |
|
Parking Space Total
|
3 |
Building
|
Bathroom Total
|
3 |
|
Bedrooms Above Ground
|
4 |
|
Bedrooms Total
|
4 |
|
Appliances
|
Dishwasher, Dryer, Range, Refrigerator, Stove, Washer |
|
Basement Features
|
Apartment In Basement |
|
Basement Type
|
N/a |
|
Construction Style Attachment
|
Detached |
|
Construction Style Split Level
|
Backsplit |
|
Cooling Type
|
Central Air Conditioning |
|
Exterior Finish
|
Brick |
|
Foundation Type
|
Unknown |
|
Heating Fuel
|
Natural Gas |
|
Heating Type
|
Forced Air |
|
Type
|
House |
|
Utility Water
|
Municipal Water |
Parking
Land
|
Acreage
|
No |
|
Sewer
|
Sanitary Sewer |
|
Size Depth
|
110 Ft |
|
Size Frontage
|
50 Ft |
|
Size Irregular
|
50 X 110 Ft |
|
Size Total Text
|
50 X 110 Ft |
Rooms
| Level |
Type |
Length |
Width |
Dimensions |
|
Second Level |
Bedroom |
4.02 m |
3.31 m |
4.02 m x 3.31 m |
|
Second Level |
Bedroom 2 |
4.07 m |
3.05 m |
4.07 m x 3.05 m |
|
Second Level |
Bathroom |
2.82 m |
2.3 m |
2.82 m x 2.3 m |
|
Lower Level |
Kitchen |
7.32 m |
7.32 m |
7.32 m x 7.32 m |
|
Main Level |
Living Room |
5.54 m |
4.02 m |
5.54 m x 4.02 m |
|
Main Level |
Dining Room |
3.63 m |
3 m |
3.63 m x 3 m |
|
Main Level |
Kitchen |
3 m |
3.31 m |
3 m x 3.31 m |
|
Ground Level |
Bedroom 3 |
4.08 m |
3.35 m |
4.08 m x 3.35 m |
|
Ground Level |
Bedroom 4 |
4.08 m |
3.08 m |
4.08 m x 3.08 m |
https://www.realtor.ca/real-estate/27614365/60-manorglen-crescent-toronto-agincourt-south-malvern-west-agincourt-south-malvern-west





































