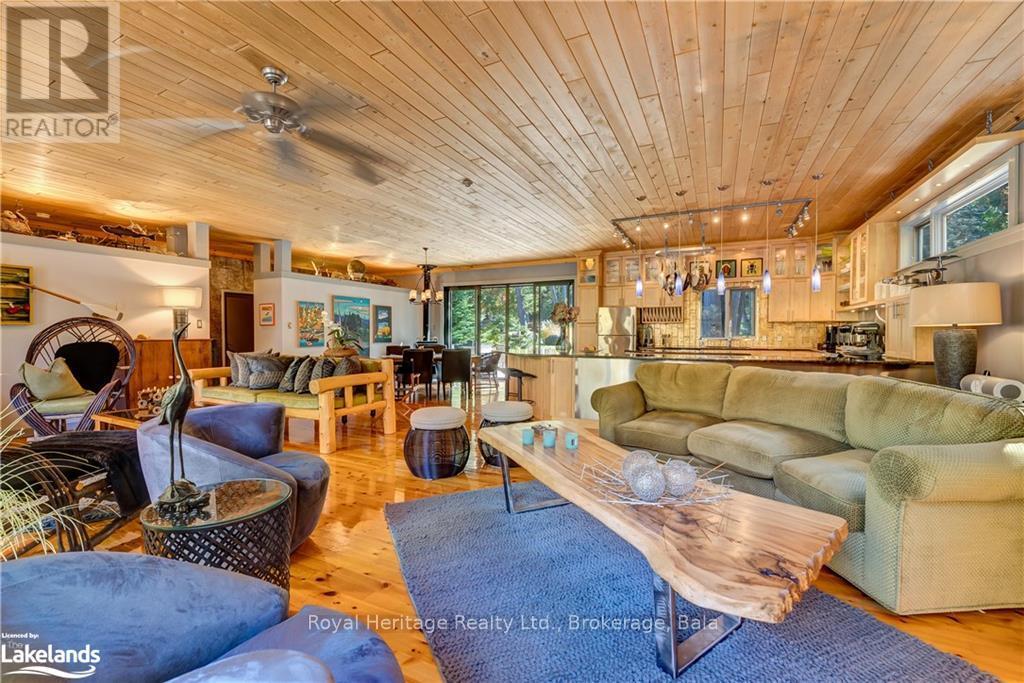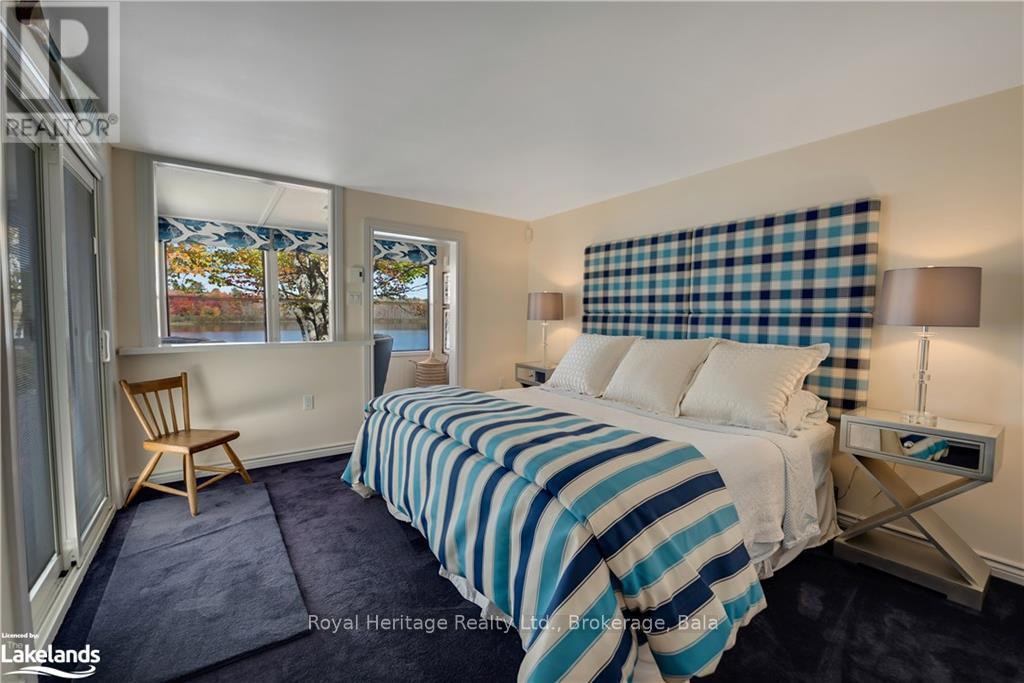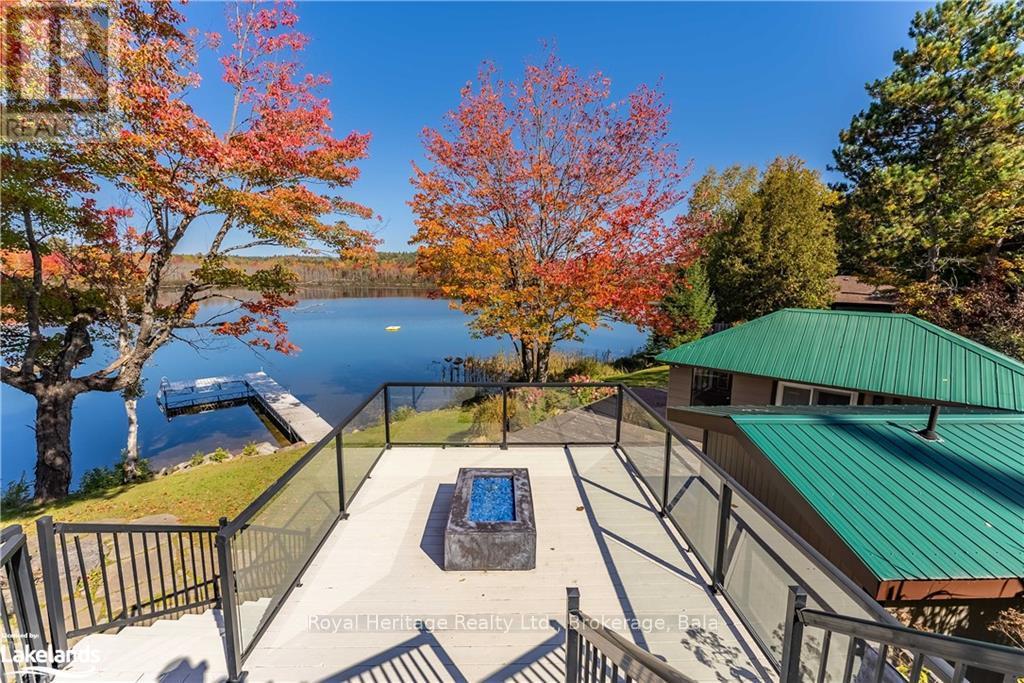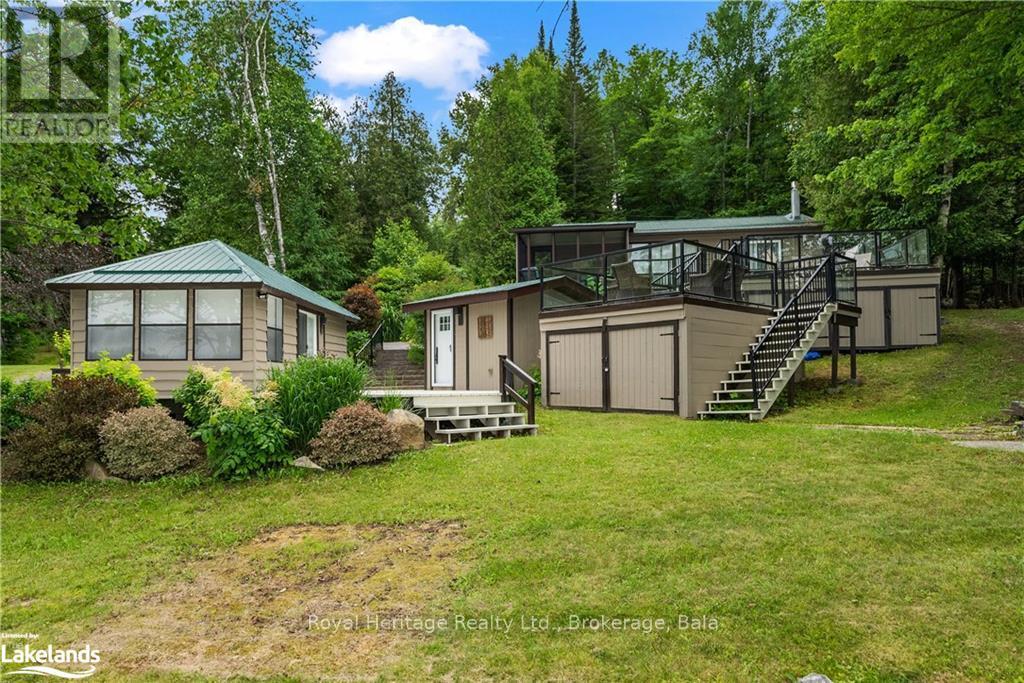6 Bedroom
5 Bathroom
Bungalow
Fireplace
Window Air Conditioner
Waterfront
Acreage
$2,399,000
Stunning family compound within 10 minutes of Barry's Bay. You will feel like you are in your own park with 2 private driveways, sweeping waterfall/pond and incredible north/western view of Kulas Lake. The kids will enjoy a sandy beach for swimming/boating/fishing. The custom built home features oversized gourmet kitchen with large island, eat-in kitchen and open concept great room with several walk-outs to deck– almost 10’ ceilings, as well as a screened-in porch. The adorable guest cabin has 2 more bedrooms, 2nd kitchen, 3rd fireplace and 4 piece bath & laundry. Don’t feel like walking? Take the golf cart to the Master bedroom, its own separate building with walk-in custom closet, concrete counters, gas fireplace and 5 piece bath. Golf cart paths are all professionally groomed. Additional beach house allows extra sleeping space and washroom. Owners comfortably sleep 12+ on the property and all with lake view! Over 4000 sq ft of decking connects the buildings with Custom Stone Lakeside Wood Burning firepit as well as 2 outdoor gas fire tables. Grounds are beautifully landscaped with gradual slope to over 150’ of shoreline, and all buildings are accessible without use of stairs. 2 detached double car garage/work shop for all your storage needs which also account for parking spots in addition to the carports. Home includes a monitored security system. Nearby is a hospital with a helicopter landing pad. There are too many features to list, so please refer to the property information and inclusion document. Whether for your next vacation home or for recreation/investment, now would be your chance to own a quality custom built, maintenance free home with great shoreline and privacy on Kulas Lake –Kulas is part of a 3 chain Lake system. This 7 building compound has been ‘lightly used’ and never any renters. If you are looking for quality for your family or investment, look no further, this is a one of a kind Luxury! (id:34792)
Property Details
|
MLS® Number
|
X10899190 |
|
Property Type
|
Single Family |
|
Community Name
|
570 - Madawaska Valley |
|
Amenities Near By
|
Hospital |
|
Equipment Type
|
Propane Tank |
|
Features
|
Wooded Area, Flat Site, Dry |
|
Parking Space Total
|
8 |
|
Rental Equipment Type
|
Propane Tank |
|
Structure
|
Deck, Porch, Workshop, Boathouse, Dock |
|
View Type
|
Lake View |
|
Water Front Type
|
Waterfront |
Building
|
Bathroom Total
|
5 |
|
Bedrooms Above Ground
|
6 |
|
Bedrooms Total
|
6 |
|
Amenities
|
Fireplace(s), Separate Heating Controls |
|
Appliances
|
Water Heater, Dishwasher, Dryer, Freezer, Furniture, Microwave, Range, Refrigerator, Stove, Washer |
|
Architectural Style
|
Bungalow |
|
Basement Development
|
Unfinished |
|
Basement Type
|
Crawl Space (unfinished) |
|
Construction Style Attachment
|
Detached |
|
Cooling Type
|
Window Air Conditioner |
|
Exterior Finish
|
Concrete, Steel |
|
Fire Protection
|
Alarm System |
|
Fireplace Present
|
Yes |
|
Fireplace Total
|
4 |
|
Foundation Type
|
Block |
|
Stories Total
|
1 |
|
Type
|
House |
Parking
Land
|
Access Type
|
Year-round Access |
|
Acreage
|
Yes |
|
Land Amenities
|
Hospital |
|
Sewer
|
Septic System |
|
Size Depth
|
259 Ft ,1 In |
|
Size Frontage
|
156 Ft |
|
Size Irregular
|
156 X 259.14 Ft |
|
Size Total Text
|
156 X 259.14 Ft|2 - 4.99 Acres |
|
Zoning Description
|
R1 |
Rooms
| Level |
Type |
Length |
Width |
Dimensions |
|
Main Level |
Kitchen |
3.38 m |
3.86 m |
3.38 m x 3.86 m |
|
Main Level |
Other |
3.35 m |
6.3 m |
3.35 m x 6.3 m |
|
Main Level |
Bathroom |
1.98 m |
1.78 m |
1.98 m x 1.78 m |
|
Main Level |
Laundry Room |
3.3 m |
1.63 m |
3.3 m x 1.63 m |
|
Main Level |
Recreational, Games Room |
1.98 m |
3.43 m |
1.98 m x 3.43 m |
|
Main Level |
Bedroom |
2.9 m |
3.05 m |
2.9 m x 3.05 m |
|
Main Level |
Bedroom |
3.33 m |
2.57 m |
3.33 m x 2.57 m |
|
Main Level |
Bedroom |
2.54 m |
3 m |
2.54 m x 3 m |
|
Main Level |
Bathroom |
1.96 m |
1.14 m |
1.96 m x 1.14 m |
|
Main Level |
Kitchen |
9.19 m |
8.03 m |
9.19 m x 8.03 m |
|
Main Level |
Great Room |
9.14 m |
5.23 m |
9.14 m x 5.23 m |
|
Main Level |
Bedroom |
3 m |
2.87 m |
3 m x 2.87 m |
|
Main Level |
Bedroom |
3 m |
3 m |
3 m x 3 m |
|
Main Level |
Bathroom |
3 m |
1.5 m |
3 m x 1.5 m |
|
Main Level |
Bathroom |
3 m |
1.6 m |
3 m x 1.6 m |
|
Main Level |
Primary Bedroom |
5.79 m |
6.65 m |
5.79 m x 6.65 m |
|
Main Level |
Other |
4.24 m |
2.87 m |
4.24 m x 2.87 m |
|
Main Level |
Exercise Room |
4.14 m |
2.67 m |
4.14 m x 2.67 m |
Utilities
https://www.realtor.ca/real-estate/26777524/916-siberia-rd-madawaska-valley-570-madawaska-valley











































