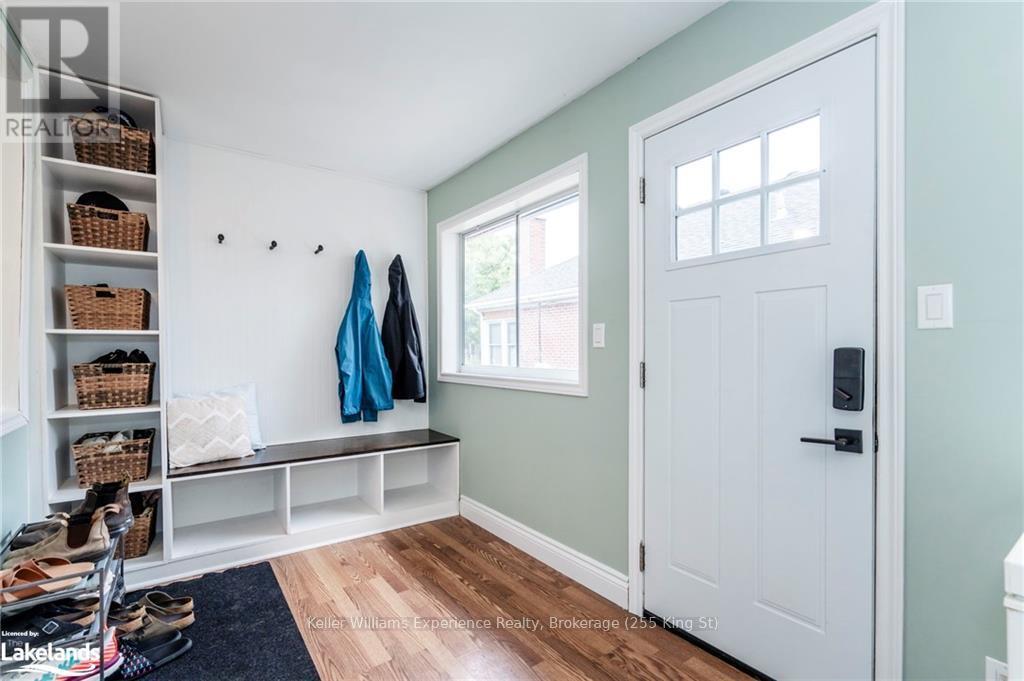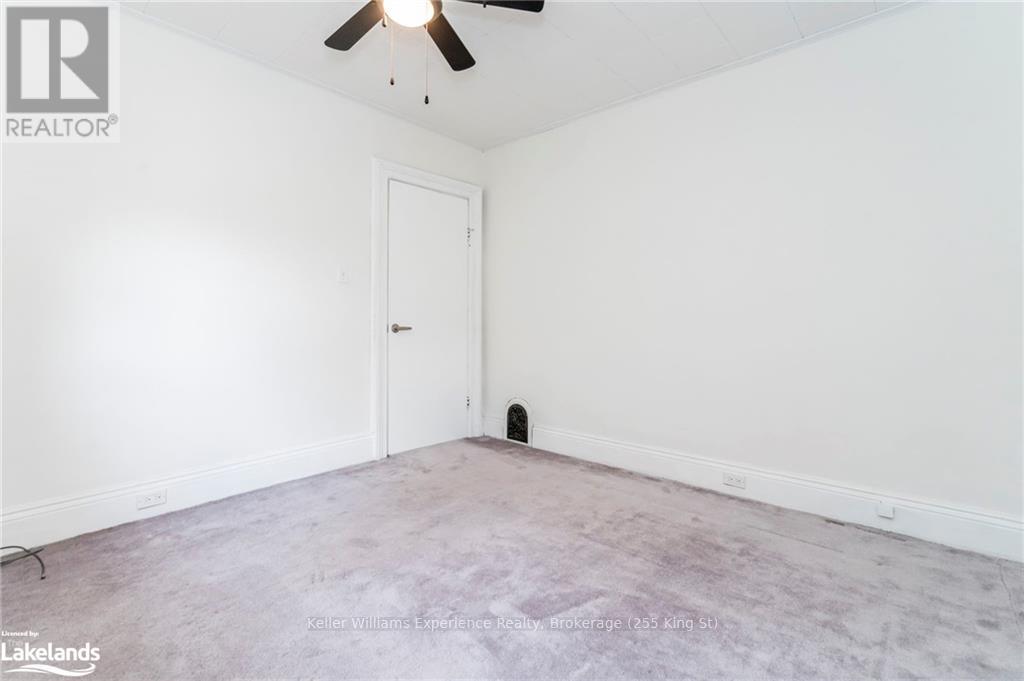3 Bedroom
2 Bathroom
Central Air Conditioning
Forced Air
$574,900
This beautiful 3-bedroom century home effortlessly combines its original charm with modern updates, making it move-in ready and perfectly situated in a desirable location. The bright and airy kitchen showcases a farmhouse sink and built-in appliances, while the living room preserves the character with original crown molding. Two sunrooms provide versatile spaces for additional living or storage. The updated bathrooms and master bedroom, featuring double closets (including a walk-in), add convenience and comfort. Outside, the double car garage and insulated shop/shed with roughed-in electrical offer ample workspace, and the large private lot creates a peaceful retreat. Just steps from downtown, Georgian Bay, and within walking distance to schools, parks, and the YMCA, this home is a fantastic find for those seeking a turn-key century property in an unbeatable location! (id:34792)
Property Details
|
MLS® Number
|
S10440093 |
|
Property Type
|
Single Family |
|
Community Name
|
Midland |
|
Parking Space Total
|
8 |
|
Structure
|
Deck |
Building
|
Bathroom Total
|
2 |
|
Bedrooms Above Ground
|
3 |
|
Bedrooms Total
|
3 |
|
Amenities
|
Fireplace(s) |
|
Appliances
|
Dishwasher, Dryer, Microwave, Refrigerator, Stove, Washer |
|
Basement Development
|
Unfinished |
|
Basement Type
|
Partial (unfinished) |
|
Construction Style Attachment
|
Detached |
|
Cooling Type
|
Central Air Conditioning |
|
Exterior Finish
|
Brick |
|
Foundation Type
|
Stone |
|
Half Bath Total
|
1 |
|
Heating Fuel
|
Natural Gas |
|
Heating Type
|
Forced Air |
|
Stories Total
|
2 |
|
Type
|
House |
|
Utility Water
|
Municipal Water |
Parking
Land
|
Acreage
|
No |
|
Fence Type
|
Fenced Yard |
|
Sewer
|
Sanitary Sewer |
|
Size Frontage
|
44.8 M |
|
Size Irregular
|
44.8 X 129.79 Acre ; 44.80ftx64.90ftx3ftx64.90ftx41.80ftx129.79ft |
|
Size Total Text
|
44.8 X 129.79 Acre ; 44.80ftx64.90ftx3ftx64.90ftx41.80ftx129.79ft|under 1/2 Acre |
|
Zoning Description
|
R3 |
Rooms
| Level |
Type |
Length |
Width |
Dimensions |
|
Second Level |
Bathroom |
|
|
Measurements not available |
|
Second Level |
Primary Bedroom |
4.04 m |
3.99 m |
4.04 m x 3.99 m |
|
Second Level |
Bedroom |
4.22 m |
3.35 m |
4.22 m x 3.35 m |
|
Second Level |
Bedroom |
3.89 m |
3.2 m |
3.89 m x 3.2 m |
|
Main Level |
Sunroom |
5.08 m |
2.24 m |
5.08 m x 2.24 m |
|
Main Level |
Kitchen |
4.11 m |
4.04 m |
4.11 m x 4.04 m |
|
Main Level |
Dining Room |
4.57 m |
2.67 m |
4.57 m x 2.67 m |
|
Main Level |
Living Room |
4.65 m |
4.09 m |
4.65 m x 4.09 m |
|
Main Level |
Recreational, Games Room |
2.92 m |
2.06 m |
2.92 m x 2.06 m |
|
Main Level |
Bathroom |
|
|
Measurements not available |
Utilities
https://www.realtor.ca/real-estate/27668177/485-hannah-street-midland-midland



























