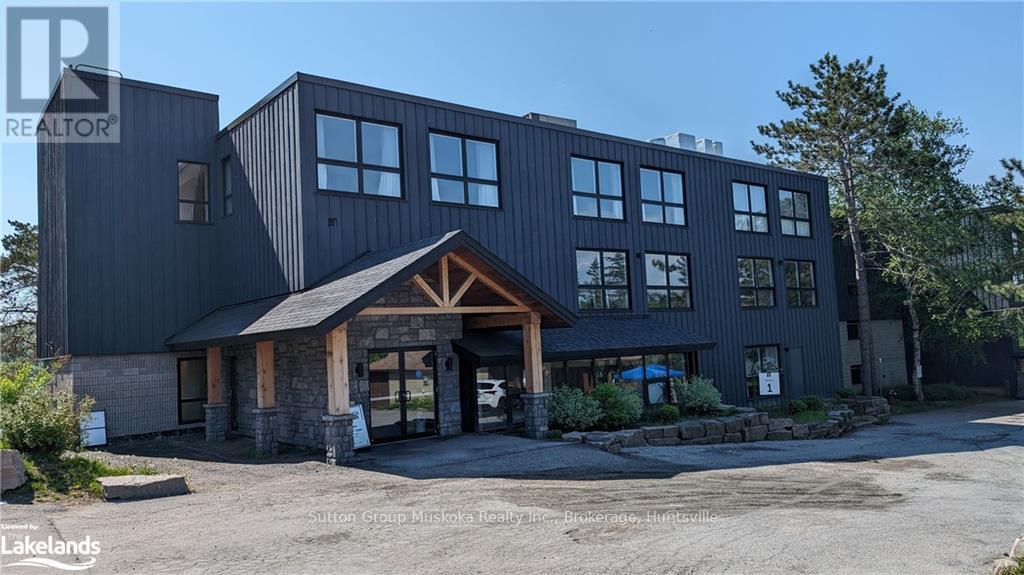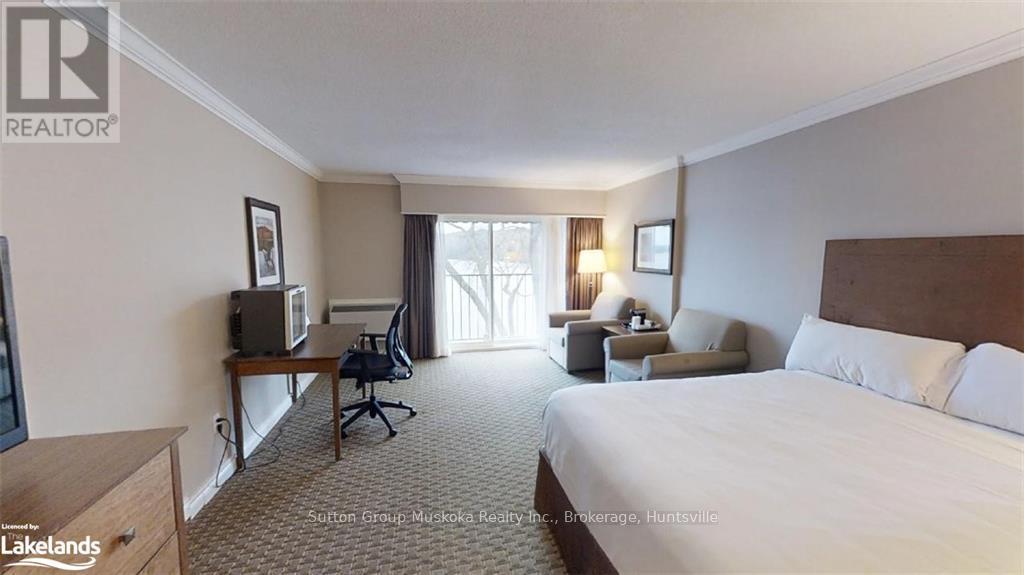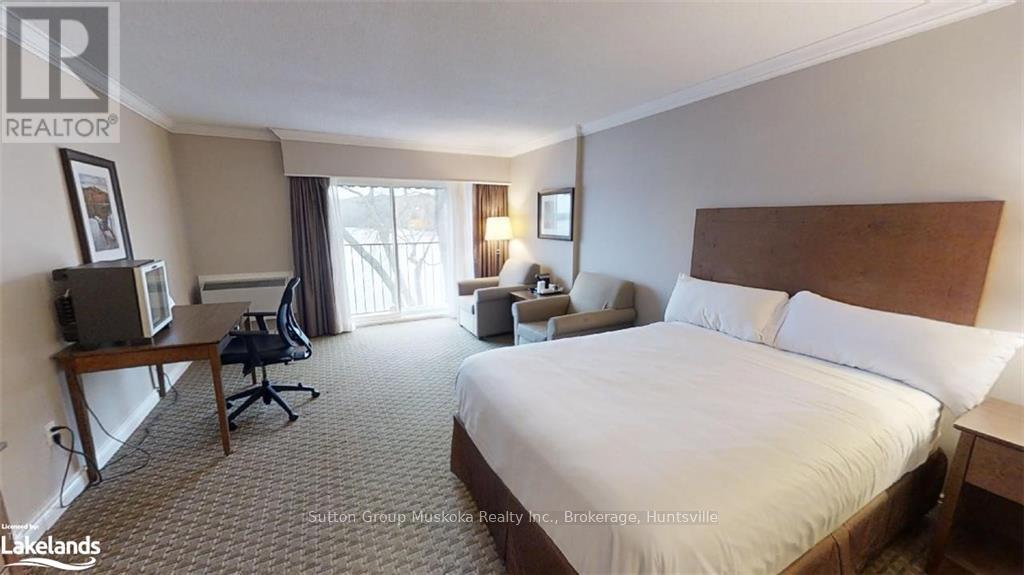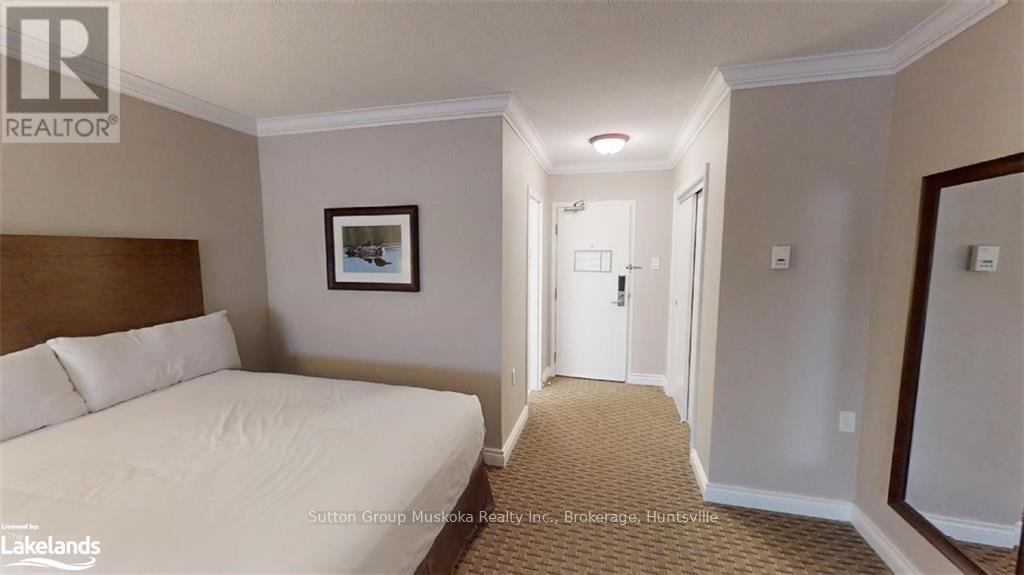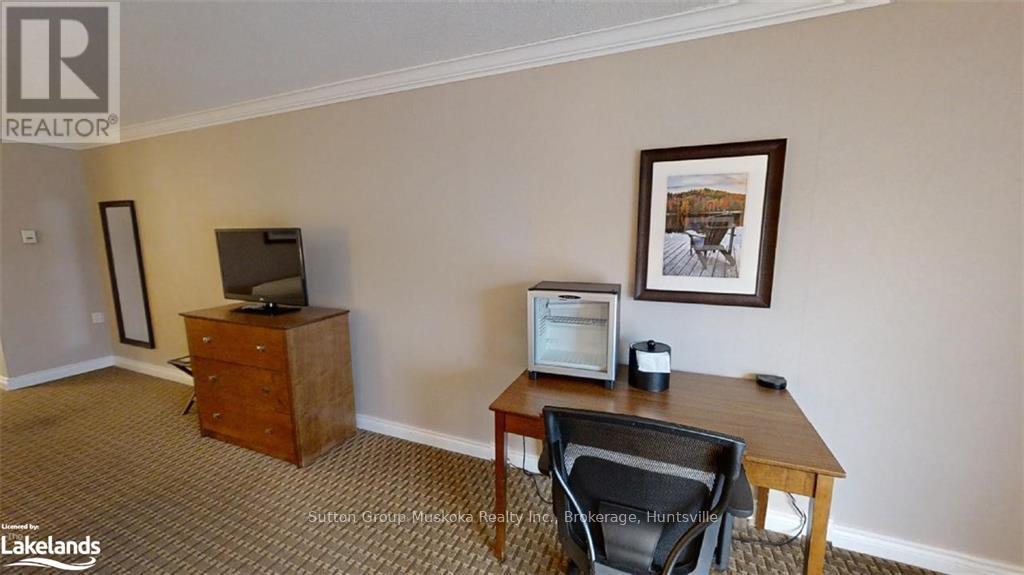317 - 1235 Deerhurst Drive Home For Sale Huntsville (Chaffey), Ontario P1H 2E8
X10438105
Instantly Display All Photos
Complete this form to instantly display all photos and information. View as many properties as you wish.
$157,500Maintenance, Cable TV, Electricity, Heat, Insurance, Common Area Maintenance, Water
$616.18 Monthly
Maintenance, Cable TV, Electricity, Heat, Insurance, Common Area Maintenance, Water
$616.18 MonthlyAre you dreaming of owning your own Muskoka vacation spot? Located on Peninsula Lake, this is a turnkey waterfront investment unit that generates some extra income when you are not partaking in the Muskoka dream. Access your unit by elevator where you will find two queen-sized beds, a work station, lounge area, flat-screen TV, a bar fridge, and a large bathroom all within the privacy of your own room! The well equipped fitness room is just down the hall. Deerhurst offers owners a 25% discount on food and beverages, (excluding alcohol), at the resort's restaurant. The Town of Huntsville offers activities for all seasons, all ages, and interests a wide variety of entertainment options such as golf, escape rooms, swimming, treetop trekking, skiing, skating, snowshoeing, and trails. (id:34792)
Property Details
| MLS® Number | X10438105 |
| Property Type | Single Family |
| Community Name | Chaffey |
| Amenities Near By | Hospital |
| Community Features | Pets Not Allowed |
| Parking Space Total | 1 |
| Pool Type | Inground Pool, Indoor Pool |
| Structure | Dock |
| Water Front Type | Waterfront |
Building
| Bathroom Total | 1 |
| Bedrooms Above Ground | 1 |
| Bedrooms Total | 1 |
| Amenities | Exercise Centre, Visitor Parking |
| Cooling Type | Central Air Conditioning |
| Exterior Finish | Wood, Brick |
| Foundation Type | Concrete |
| Heating Fuel | Electric |
| Heating Type | Forced Air |
| Type | Apartment |
| Utility Water | Municipal Water |
Land
| Acreage | Yes |
| Land Amenities | Hospital |
| Size Frontage | 1 Ft |
| Size Irregular | 1 |
| Size Total | 1.0000 |
| Size Total Text | 1.0000 |
| Zoning Description | C4-0564 |
Rooms
| Level | Type | Length | Width | Dimensions |
|---|---|---|---|---|
| Main Level | Bathroom | 1.45 m | 2.31 m | 1.45 m x 2.31 m |
| Main Level | Primary Bedroom | 4.04 m | 8.05 m | 4.04 m x 8.05 m |
https://www.realtor.ca/real-estate/27631897/317-1235-deerhurst-drive-huntsville-chaffey-chaffey



