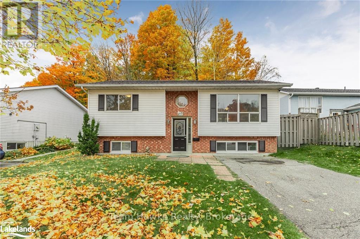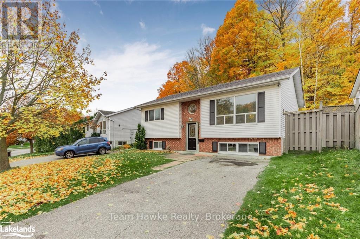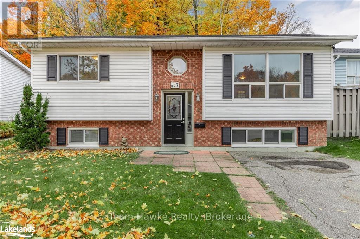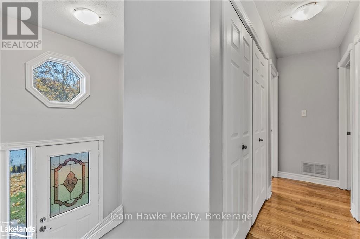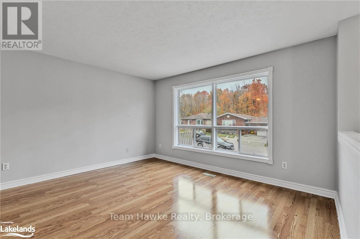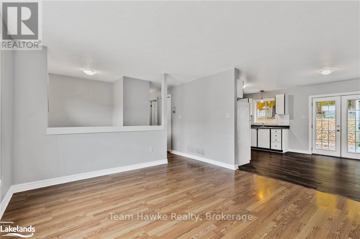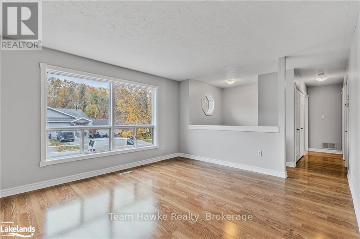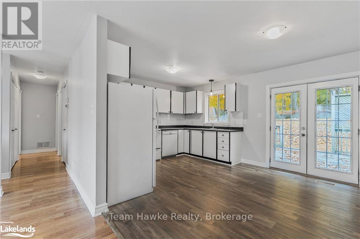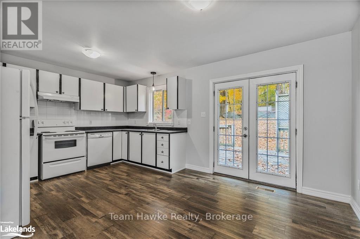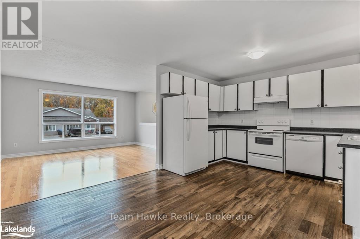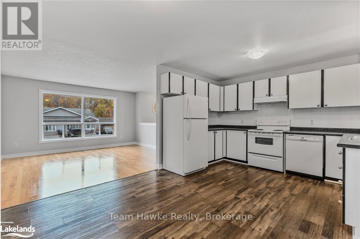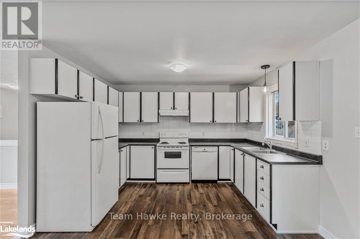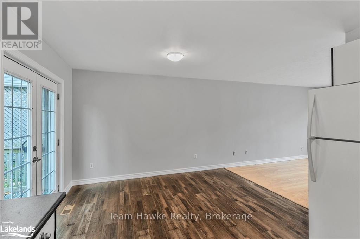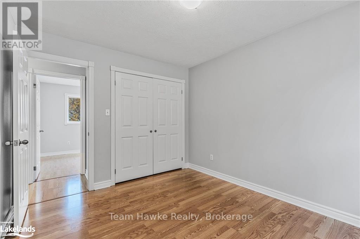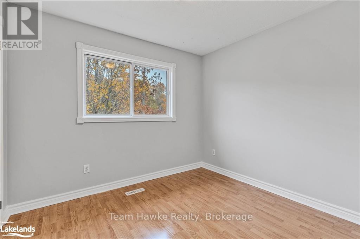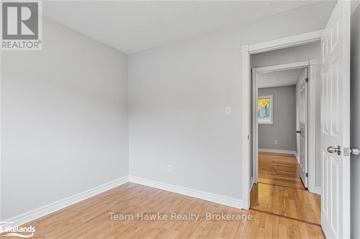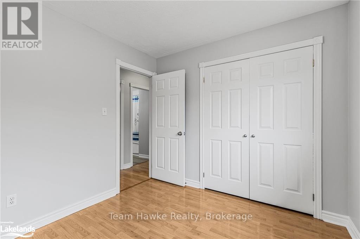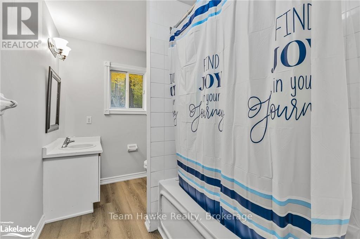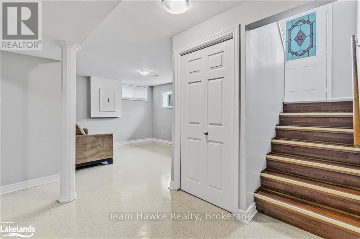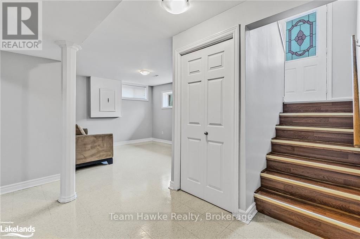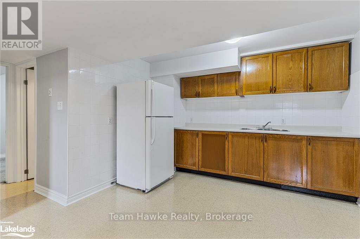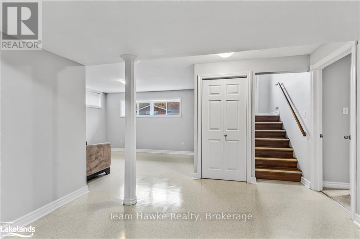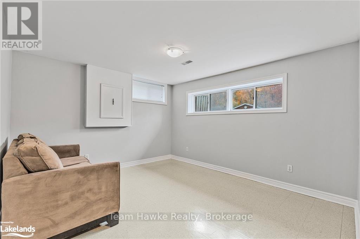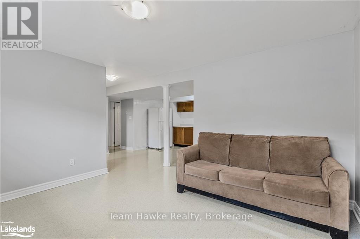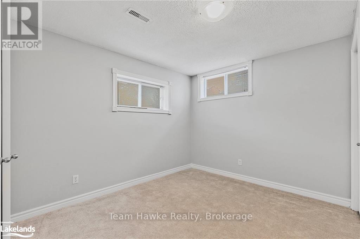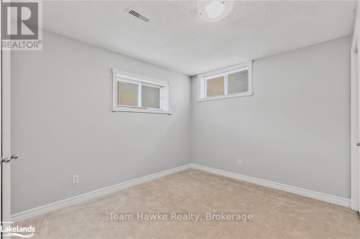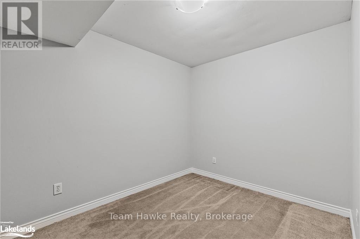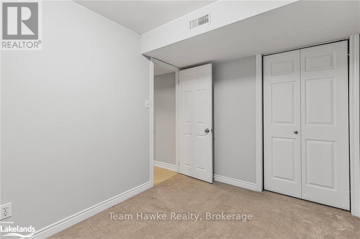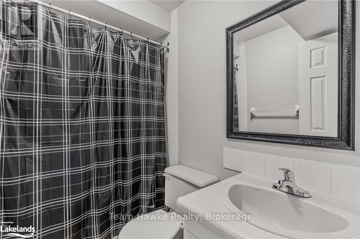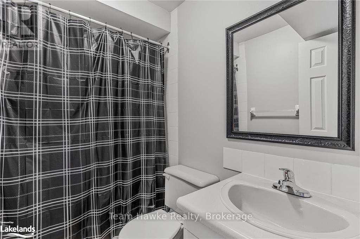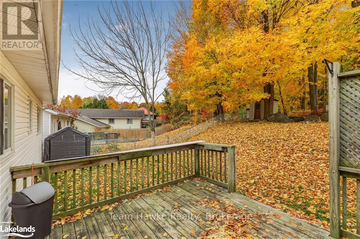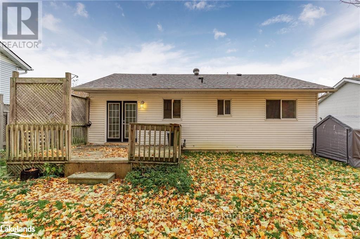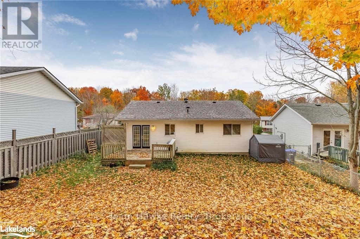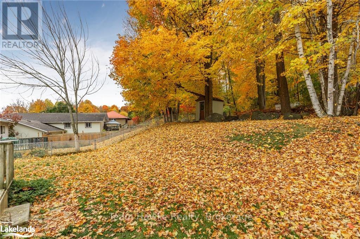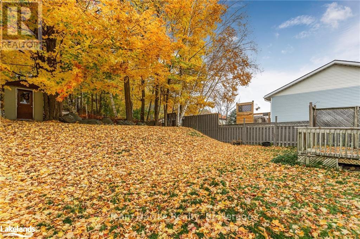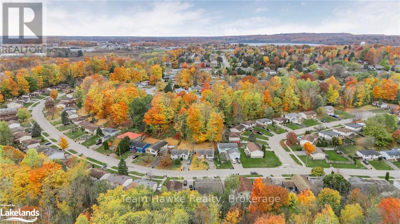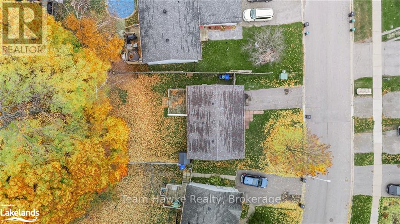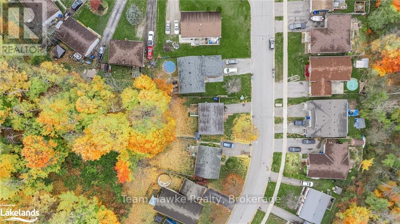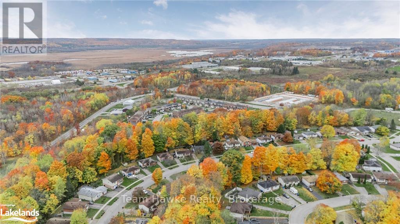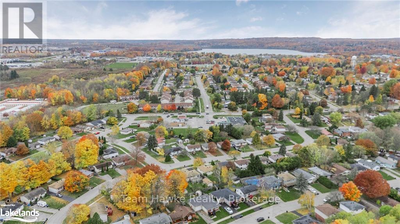4 Bedroom
2 Bathroom
Raised Bungalow
Central Air Conditioning
Forced Air
Acreage
$2,850 Monthly
This spacious 4-bedroom, 2-bathroom raised bungalow in Midland, ON, is available for $2850/Month (Plus Utilities). The full house rental is located in a family-friendly neighborhood, close to parks, trails, and schools, making it ideal for families, professionals, and outdoor enthusiasts alike. With a bright, open layout, the home features ample natural light, spacious bedrooms, and two full bathrooms for added convenience. The outdoor yard is perfect for relaxing or entertaining, and the bungalow's prime location ensures easy access to all of Midland's amenities. No smoking, no pets. AAA+ tenants only. 1-year lease required. Rental application, credit report, references, recent pay stubs, employment letter, and photo ID are required. (id:34792)
Property Details
|
MLS® Number
|
S10439979 |
|
Property Type
|
Single Family |
|
Community Name
|
Midland |
|
Features
|
Sloping |
|
Parking Space Total
|
3 |
|
Structure
|
Deck |
Building
|
Bathroom Total
|
2 |
|
Bedrooms Above Ground
|
2 |
|
Bedrooms Below Ground
|
2 |
|
Bedrooms Total
|
4 |
|
Appliances
|
Dishwasher, Refrigerator, Stove |
|
Architectural Style
|
Raised Bungalow |
|
Basement Development
|
Finished |
|
Basement Type
|
Full (finished) |
|
Construction Style Attachment
|
Detached |
|
Cooling Type
|
Central Air Conditioning |
|
Exterior Finish
|
Vinyl Siding, Brick |
|
Foundation Type
|
Block |
|
Heating Fuel
|
Natural Gas |
|
Heating Type
|
Forced Air |
|
Stories Total
|
1 |
|
Type
|
House |
|
Utility Water
|
Municipal Water |
Land
|
Acreage
|
Yes |
|
Sewer
|
Sanitary Sewer |
|
Size Frontage
|
50.98 M |
|
Size Irregular
|
50.98 |
|
Size Total
|
50.9800|under 1/2 Acre |
|
Size Total Text
|
50.9800|under 1/2 Acre |
|
Zoning Description
|
Rs2 |
Rooms
| Level |
Type |
Length |
Width |
Dimensions |
|
Lower Level |
Other |
3.43 m |
3.43 m |
3.43 m x 3.43 m |
|
Lower Level |
Living Room |
4.09 m |
3.61 m |
4.09 m x 3.61 m |
|
Lower Level |
Bathroom |
1.52 m |
2.31 m |
1.52 m x 2.31 m |
|
Lower Level |
Bedroom |
3.33 m |
2.39 m |
3.33 m x 2.39 m |
|
Lower Level |
Bedroom |
3.66 m |
3.61 m |
3.66 m x 3.61 m |
|
Main Level |
Living Room |
4.09 m |
3.84 m |
4.09 m x 3.84 m |
|
Main Level |
Other |
5.44 m |
3.61 m |
5.44 m x 3.61 m |
|
Main Level |
Bathroom |
2.03 m |
3.61 m |
2.03 m x 3.61 m |
|
Main Level |
Primary Bedroom |
3.61 m |
2.92 m |
3.61 m x 2.92 m |
|
Main Level |
Bedroom |
2.97 m |
2.82 m |
2.97 m x 2.82 m |
https://www.realtor.ca/real-estate/27592924/807-birchwood-drive-midland-midland


