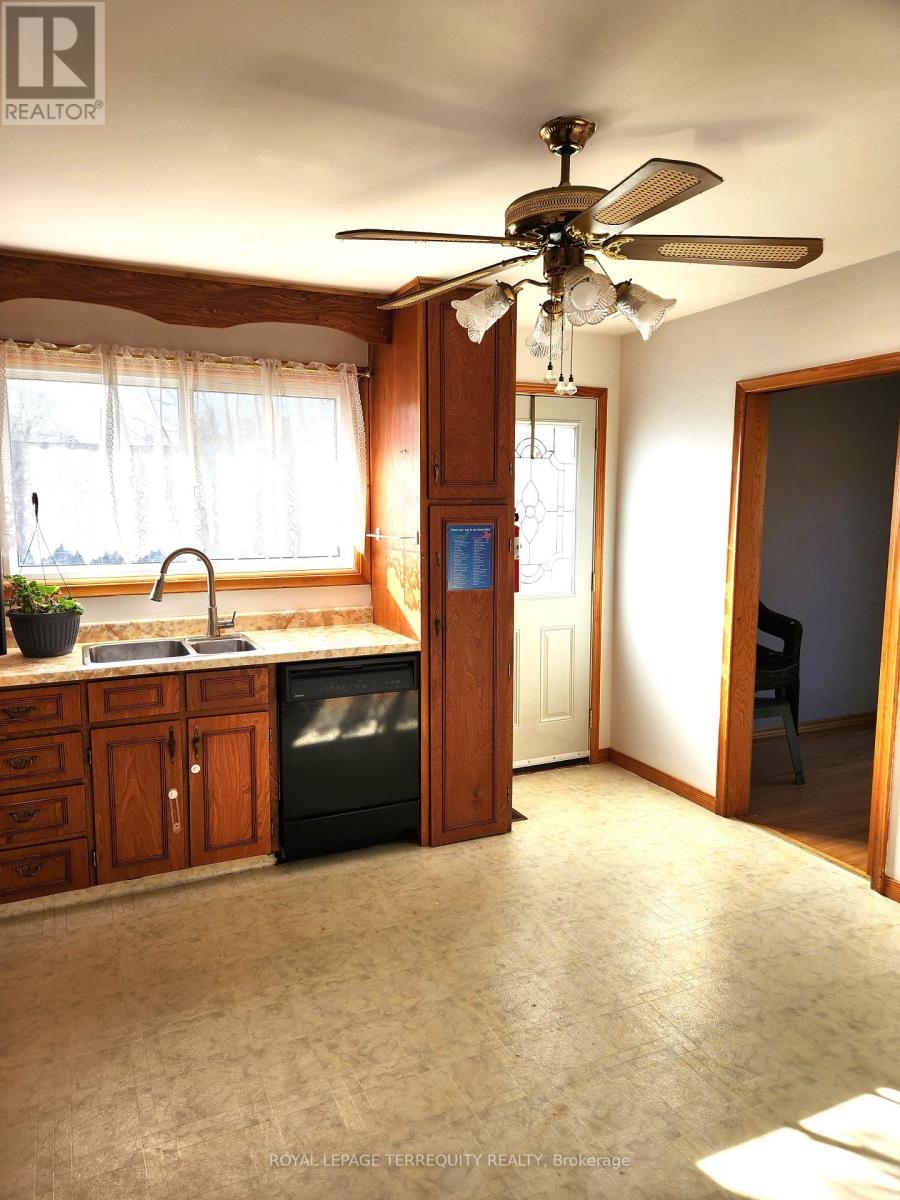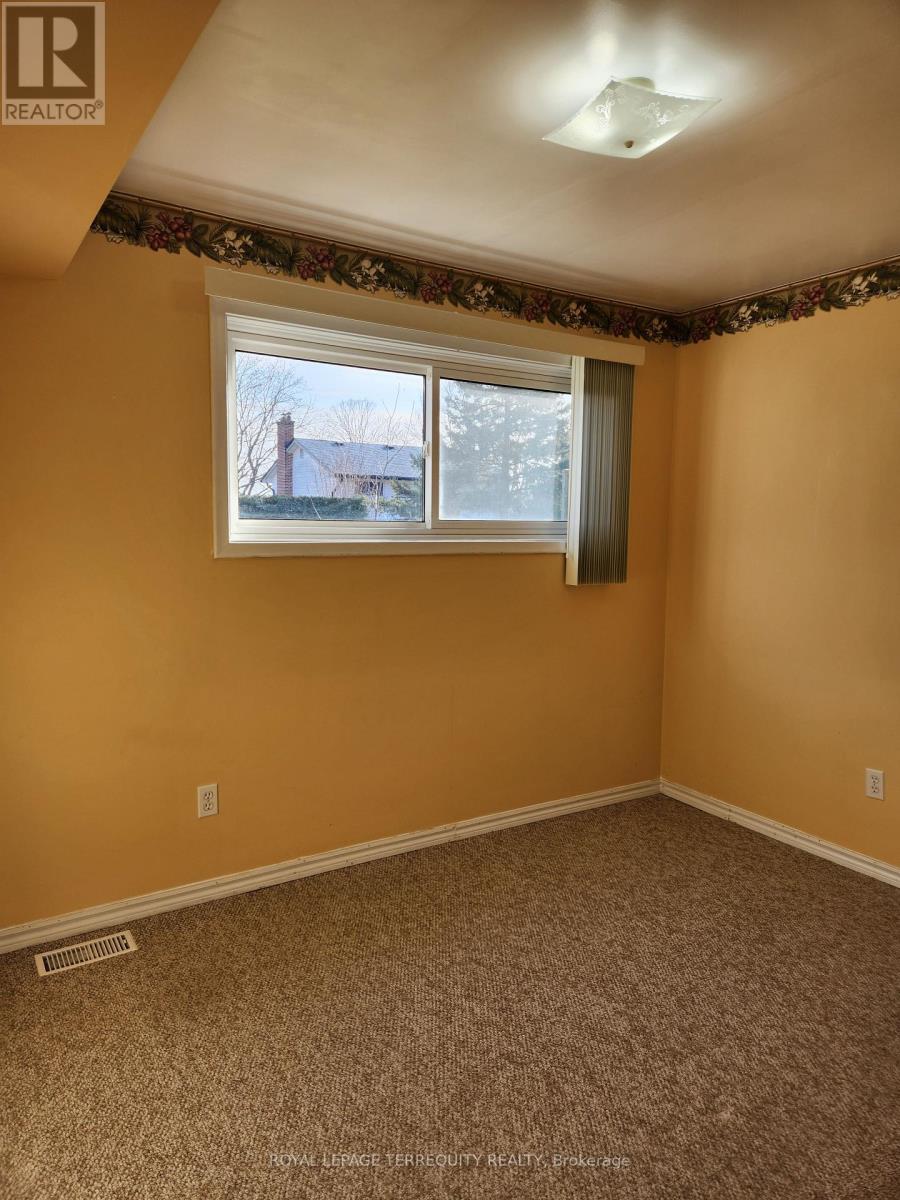4 Bedroom
2 Bathroom
Central Air Conditioning
Forced Air
$2,950 Monthly
Discover Your Dream Family Home in Peterborough's Coveted Northcrest Neighborhood! Welcome to this charming and fully detached four-bedroom back-split home, perfectly designed for family living. Nestled in the heart of a quiet, serene, and family-friendly community, this property offers comfort, convenience, and exclusivity. Room for everyone with four bedrooms and a layout perfect for growing families. Prime Location: Steps to top-rated schools, a short drive to Trent University, and close to shopping and everyday conveniences. Family-Friendly Amenities: Enjoy a large driveway, nearby public transit, and peaceful streets ideal for kids to play. Safety and Serenity: Situated in a safe neighborhood surrounded by beautiful homes, creating a welcoming environment for your family. Single-family residence. Don't miss the opportunity to make this house your home! Utilities are extra."". (id:34792)
Property Details
|
MLS® Number
|
X11821459 |
|
Property Type
|
Single Family |
|
Community Name
|
Northcrest |
|
Amenities Near By
|
Schools |
|
Parking Space Total
|
4 |
|
Structure
|
Patio(s), Shed |
Building
|
Bathroom Total
|
2 |
|
Bedrooms Above Ground
|
4 |
|
Bedrooms Total
|
4 |
|
Appliances
|
Oven - Built-in, Dishwasher, Oven, Refrigerator, Stove, Washer |
|
Basement Development
|
Finished |
|
Basement Type
|
N/a (finished) |
|
Construction Style Attachment
|
Detached |
|
Construction Style Split Level
|
Backsplit |
|
Cooling Type
|
Central Air Conditioning |
|
Exterior Finish
|
Brick, Vinyl Siding |
|
Foundation Type
|
Block |
|
Heating Fuel
|
Natural Gas |
|
Heating Type
|
Forced Air |
|
Type
|
House |
|
Utility Water
|
Municipal Water |
Parking
Land
|
Acreage
|
No |
|
Land Amenities
|
Schools |
|
Sewer
|
Sanitary Sewer |
Rooms
| Level |
Type |
Length |
Width |
Dimensions |
|
Basement |
Recreational, Games Room |
6.76 m |
3.59 m |
6.76 m x 3.59 m |
|
Main Level |
Living Room |
5.48 m |
3.38 m |
5.48 m x 3.38 m |
|
Main Level |
Dining Room |
3.5 m |
2.47 m |
3.5 m x 2.47 m |
|
Main Level |
Kitchen |
3.96 m |
3.35 m |
3.96 m x 3.35 m |
|
Upper Level |
Bedroom |
4.6 m |
2.77 m |
4.6 m x 2.77 m |
|
Upper Level |
Bedroom |
3.5 m |
3.23 m |
3.5 m x 3.23 m |
|
In Between |
Bedroom |
3.68 m |
3.41 m |
3.68 m x 3.41 m |
|
In Between |
Bedroom |
3.41 m |
2.59 m |
3.41 m x 2.59 m |
Utilities
|
Cable
|
Available |
|
Sewer
|
Installed |
https://www.realtor.ca/real-estate/27698518/1272-edmison-drive-peterborough-northcrest-northcrest

























