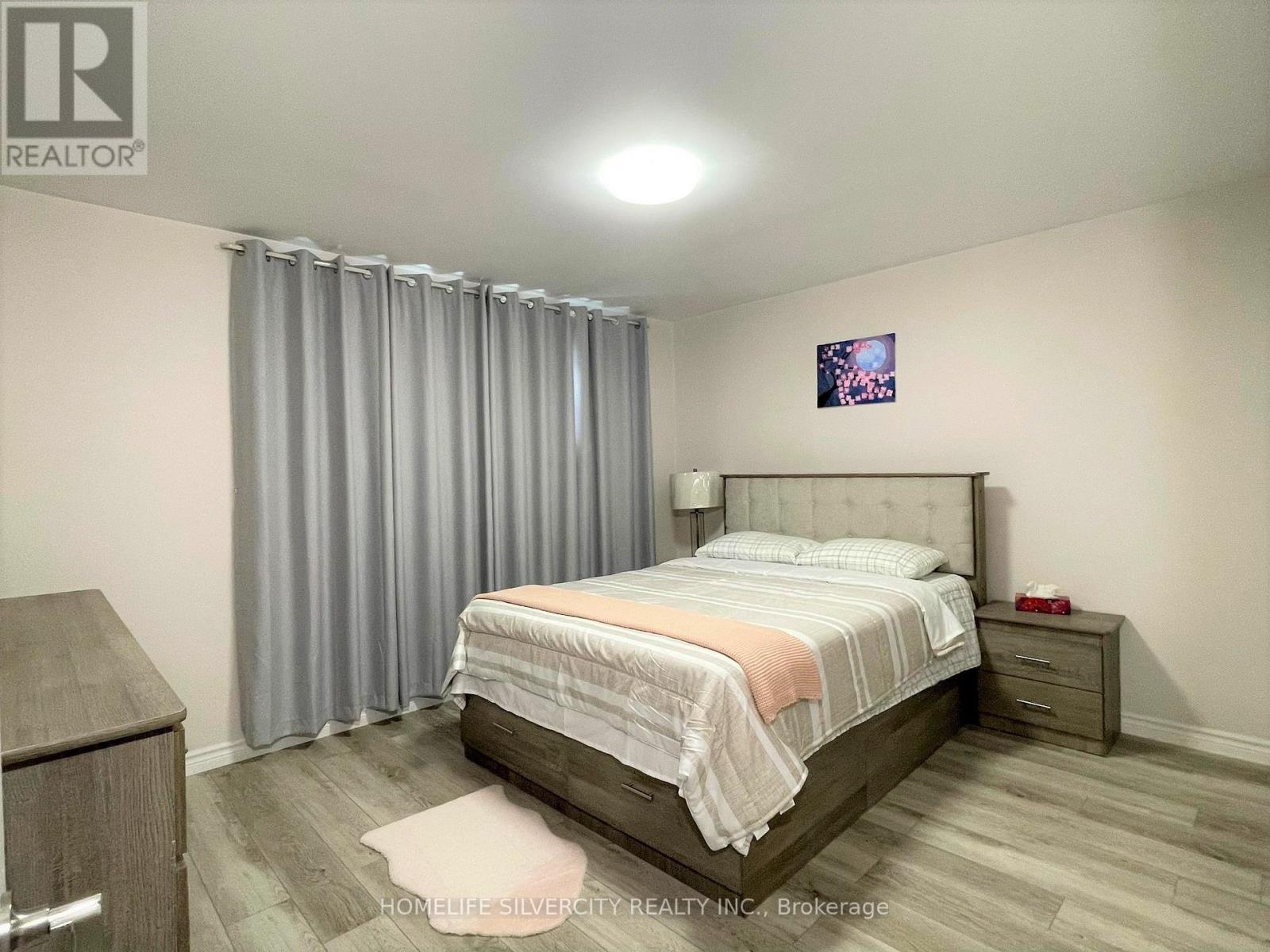3 Bedroom
1 Bathroom
Bungalow
Fireplace
Central Air Conditioning
Forced Air
$3,200 Monthly
Stunning Front Facing Lake View In Prime Cliffcrest Community! This Charming, Well Maintained 3 Bedroom and 1 washroom Home, Is Located Across From Totts Park. Open Concept Living & Dining, H/W Flrs, Private Backyard Great For Entertaining & Summer BBQ's! Steps To Lake Views, Trails, Marina, Rh King, St. Agatha, Fairmount, TTC, Go, Shop & More! Tenants has options to lease as furnished or unfurnished then rent could be change. They also can chose to add an average utilities with the rent. Otherwise 50% utility bill has to pay by the tenants. It will be 1 year term lease after that it will be month to month lease. (id:34792)
Property Details
|
MLS® Number
|
E11555800 |
|
Property Type
|
Single Family |
|
Community Name
|
Cliffcrest |
|
Communication Type
|
High Speed Internet |
|
Features
|
Carpet Free |
|
Parking Space Total
|
3 |
|
View Type
|
View Of Water |
Building
|
Bathroom Total
|
1 |
|
Bedrooms Above Ground
|
3 |
|
Bedrooms Total
|
3 |
|
Appliances
|
Dishwasher, Dryer, Freezer, Microwave, Refrigerator, Stove, Washer, Window Coverings |
|
Architectural Style
|
Bungalow |
|
Basement Development
|
Finished |
|
Basement Features
|
Apartment In Basement |
|
Basement Type
|
N/a (finished) |
|
Construction Style Attachment
|
Detached |
|
Cooling Type
|
Central Air Conditioning |
|
Exterior Finish
|
Brick |
|
Fireplace Present
|
Yes |
|
Flooring Type
|
Vinyl |
|
Foundation Type
|
Concrete |
|
Heating Fuel
|
Oil |
|
Heating Type
|
Forced Air |
|
Stories Total
|
1 |
|
Type
|
House |
|
Utility Water
|
Municipal Water |
Land
|
Acreage
|
No |
|
Sewer
|
Sanitary Sewer |
Rooms
| Level |
Type |
Length |
Width |
Dimensions |
|
Ground Level |
Living Room |
7.68 m |
3.44 m |
7.68 m x 3.44 m |
|
Ground Level |
Dining Room |
7.68 m |
3.44 m |
7.68 m x 3.44 m |
|
Ground Level |
Kitchen |
4.11 m |
2.25 m |
4.11 m x 2.25 m |
|
Ground Level |
Primary Bedroom |
3.93 m |
3.47 m |
3.93 m x 3.47 m |
|
Ground Level |
Bedroom 2 |
4.02 m |
2.95 m |
4.02 m x 2.95 m |
|
Ground Level |
Bedroom 3 |
3.04 m |
2.83 m |
3.04 m x 2.83 m |
|
Ground Level |
Bathroom |
3.9 m |
1.9 m |
3.9 m x 1.9 m |
https://www.realtor.ca/real-estate/27695759/10-gradwell-drive-toronto-cliffcrest-cliffcrest














