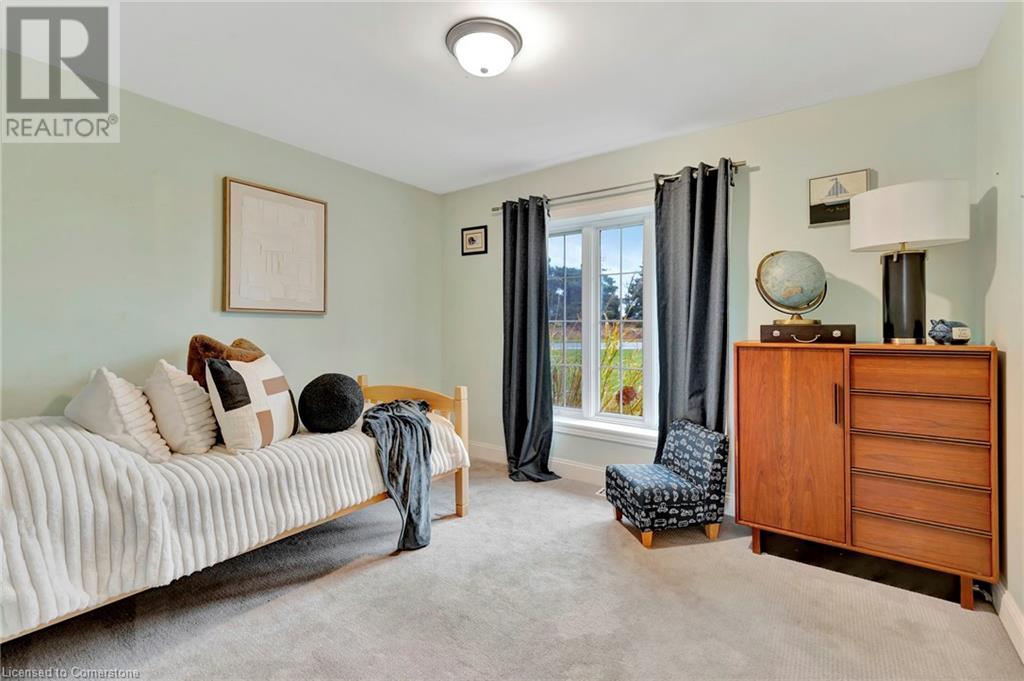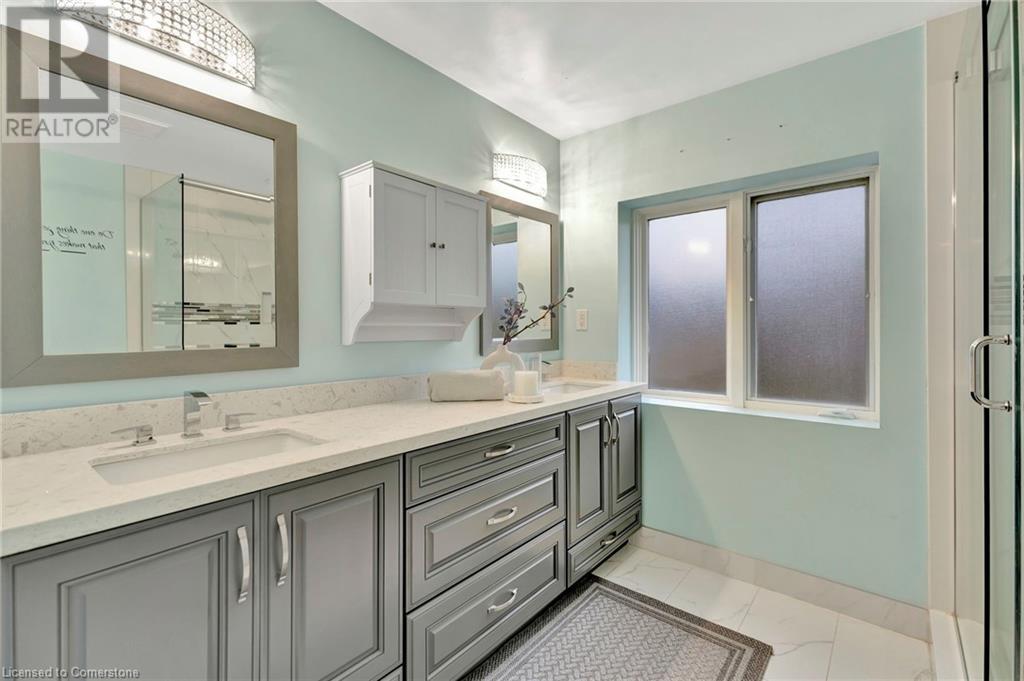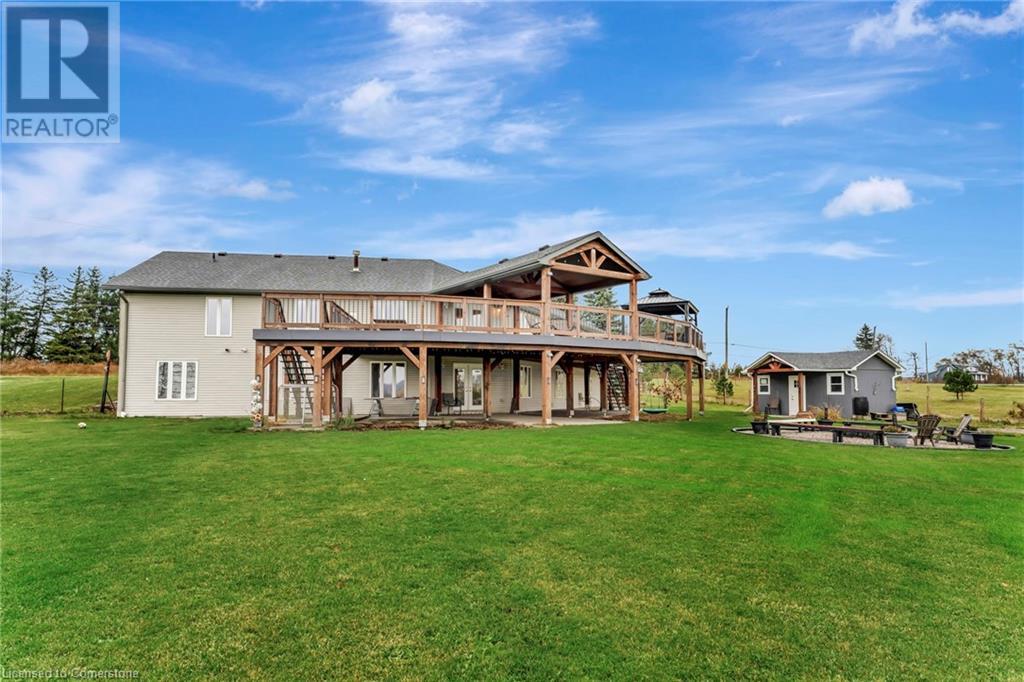5 Bedroom
4 Bathroom
1757 sqft
Bungalow
Central Air Conditioning
Forced Air
$1,599,900
Discover Your Dream Home with Sweeping Southern Views. This custom-built bungalow offers serene country living with modern comforts, perfect for investors, first-time buyers looking to rent a basement unit, or move-up buyers upgrading from condos. This property is crafted with ICF construction for energy efficiency and durability. Enjoy the breathtaking views from the 1,800+ sq. ft. Trex deck, set on a professionally landscaped 1-acre lot. The main floor features 1,700 sq. ft. of open-concept living, plus a walk-out lower-level ideal for multi-generational living or additional income. With 3+2 bedrooms and 3.5 baths, there’s room for everyone. Storage abounds with an 18’ x 9’ shed featuring a roll-up door for toys and tools. The home’s interior boasts a modern kitchen with quartz countertops and a stainless-steel backsplash, a cozy great room with a stacked-stone gas fireplace framed by live-edge built-ins, and hardwood floors throughout the main level. The lower-level features engineered hardwood flooring, providing a versatile space for entertaining or rental opportunities. Additional highlights include a 24’ x 12’ workshop and an oversized double garage. Situated along the sought-after Grimsby escarpment, this relaxed, rural community offers a laid-back lifestyle with easy access to modern amenities. Whether you’re seeking a peaceful retreat, an investment opportunity, or a forever home, this property is the perfect fit. (id:34792)
Property Details
|
MLS® Number
|
40681681 |
|
Property Type
|
Single Family |
|
Amenities Near By
|
Shopping |
|
Features
|
Southern Exposure, Conservation/green Belt, Country Residential, Automatic Garage Door Opener |
|
Parking Space Total
|
10 |
Building
|
Bathroom Total
|
4 |
|
Bedrooms Above Ground
|
3 |
|
Bedrooms Below Ground
|
2 |
|
Bedrooms Total
|
5 |
|
Appliances
|
Dishwasher, Dryer, Microwave, Refrigerator, Washer, Range - Gas |
|
Architectural Style
|
Bungalow |
|
Basement Development
|
Finished |
|
Basement Type
|
Full (finished) |
|
Construction Material
|
Wood Frame |
|
Construction Style Attachment
|
Detached |
|
Cooling Type
|
Central Air Conditioning |
|
Exterior Finish
|
Stucco, Vinyl Siding, Wood |
|
Foundation Type
|
Insulated Concrete Forms |
|
Half Bath Total
|
1 |
|
Heating Type
|
Forced Air |
|
Stories Total
|
1 |
|
Size Interior
|
1757 Sqft |
|
Type
|
House |
|
Utility Water
|
Cistern |
Parking
Land
|
Access Type
|
Road Access |
|
Acreage
|
No |
|
Land Amenities
|
Shopping |
|
Sewer
|
Septic System |
|
Size Depth
|
255 Ft |
|
Size Frontage
|
176 Ft |
|
Size Total Text
|
1/2 - 1.99 Acres |
|
Zoning Description
|
N/a |
Rooms
| Level |
Type |
Length |
Width |
Dimensions |
|
Basement |
Other |
|
|
25'2'' x 12'8'' |
|
Basement |
Other |
|
|
13'0'' x 13'2'' |
|
Basement |
Storage |
|
|
13'5'' x 11'9'' |
|
Basement |
Storage |
|
|
13'0'' x 13'2'' |
|
Basement |
4pc Bathroom |
|
|
8'11'' x 13'7'' |
|
Basement |
Bedroom |
|
|
12'8'' x 11'6'' |
|
Basement |
Bedroom |
|
|
12'8'' x 11'9'' |
|
Basement |
Recreation Room |
|
|
40'8'' x 18'5'' |
|
Main Level |
Full Bathroom |
|
|
Measurements not available |
|
Main Level |
2pc Bathroom |
|
|
4'9'' x 5'8'' |
|
Main Level |
Laundry Room |
|
|
7'0'' x 10'3'' |
|
Main Level |
Primary Bedroom |
|
|
13'0'' x 14'9'' |
|
Main Level |
3pc Bathroom |
|
|
7'1'' x 8'0'' |
|
Main Level |
Bedroom |
|
|
10'3'' x 11'7'' |
|
Main Level |
Bedroom |
|
|
10'3'' x 13'0'' |
|
Main Level |
Living Room |
|
|
26'8'' x 25'2'' |
|
Main Level |
Kitchen |
|
|
12'11'' x 16'6'' |
|
Main Level |
Dining Room |
|
|
14'1'' x 11'0'' |
https://www.realtor.ca/real-estate/27696503/621-ridge-road-w-grimsby





















































