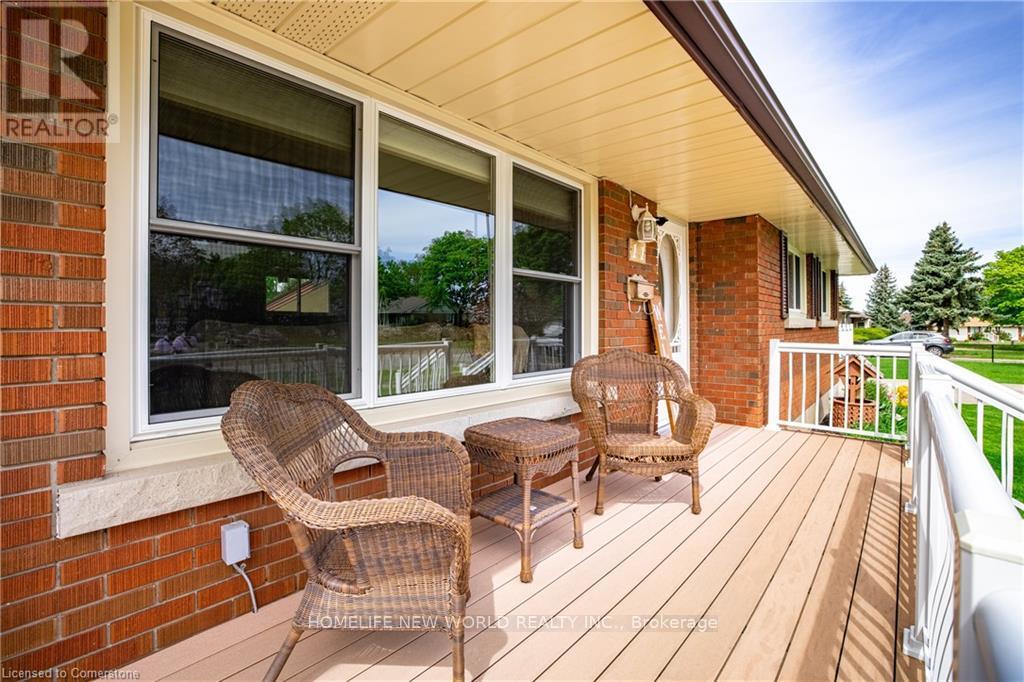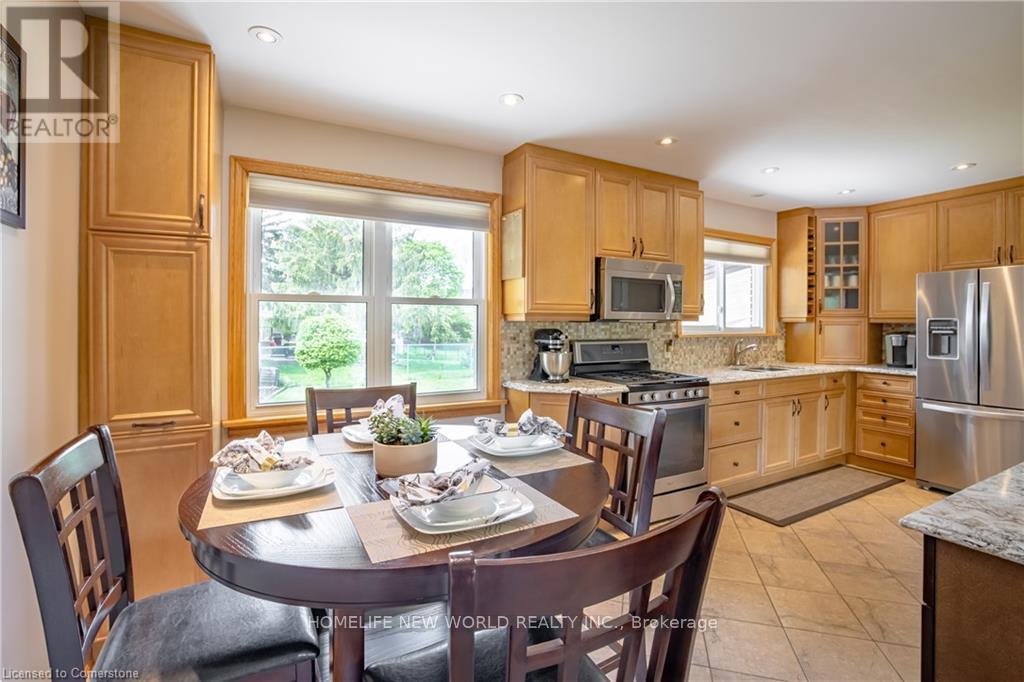4 Bedroom
2 Bathroom
Bungalow
Fireplace
Central Air Conditioning
Forced Air
$2,995 Monthly
Entire Home For Lease! Fully Maintained Bright & Cheerful 3+1 Bedrooms, 3 Bathrooms Home. Charming-Spacious/Abundant Natural Sunfilled. Open Concept Gourmet Kitchen with Center Island, stainless steel appliances and ample storage, is designed for both living and entertaining. Breakfast Area. The finished basement with gas Fireplace, Wet bar, One Bedroom & its own entrance offers flexible options, which can be used as a recreation space or an in-law suite. The property boasts a large private backyard and driveway. Unbeatable lifestyle with easy access to restaurants, transit, and major highways. Photos are not recent. (id:34792)
Property Details
|
MLS® Number
|
X11574288 |
|
Property Type
|
Single Family |
|
Features
|
Carpet Free |
|
Parking Space Total
|
3 |
Building
|
Bathroom Total
|
2 |
|
Bedrooms Above Ground
|
3 |
|
Bedrooms Below Ground
|
1 |
|
Bedrooms Total
|
4 |
|
Architectural Style
|
Bungalow |
|
Basement Development
|
Finished |
|
Basement Features
|
Separate Entrance |
|
Basement Type
|
N/a (finished) |
|
Construction Style Attachment
|
Detached |
|
Cooling Type
|
Central Air Conditioning |
|
Exterior Finish
|
Brick |
|
Fireplace Present
|
Yes |
|
Flooring Type
|
Hardwood, Ceramic, Laminate |
|
Foundation Type
|
Concrete |
|
Heating Fuel
|
Natural Gas |
|
Heating Type
|
Forced Air |
|
Stories Total
|
1 |
|
Type
|
House |
|
Utility Water
|
Municipal Water |
Land
|
Acreage
|
No |
|
Sewer
|
Sanitary Sewer |
Rooms
| Level |
Type |
Length |
Width |
Dimensions |
|
Lower Level |
Media |
6.79 m |
6.5 m |
6.79 m x 6.5 m |
|
Lower Level |
Bedroom |
2.8 m |
2.8 m |
2.8 m x 2.8 m |
|
Main Level |
Living Room |
5.92 m |
3.38 m |
5.92 m x 3.38 m |
|
Main Level |
Dining Room |
5.92 m |
3.38 m |
5.92 m x 3.38 m |
|
Main Level |
Kitchen |
6 m |
3.11 m |
6 m x 3.11 m |
|
Main Level |
Eating Area |
6 m |
3.11 m |
6 m x 3.11 m |
|
Main Level |
Primary Bedroom |
3.28 m |
3.23 m |
3.28 m x 3.23 m |
|
Main Level |
Bedroom 2 |
2.62 m |
2.97 m |
2.62 m x 2.97 m |
|
Main Level |
Bedroom 3 |
3.17 m |
2.87 m |
3.17 m x 2.87 m |
https://www.realtor.ca/real-estate/27696758/11-glengarry-road-st-catharines

















