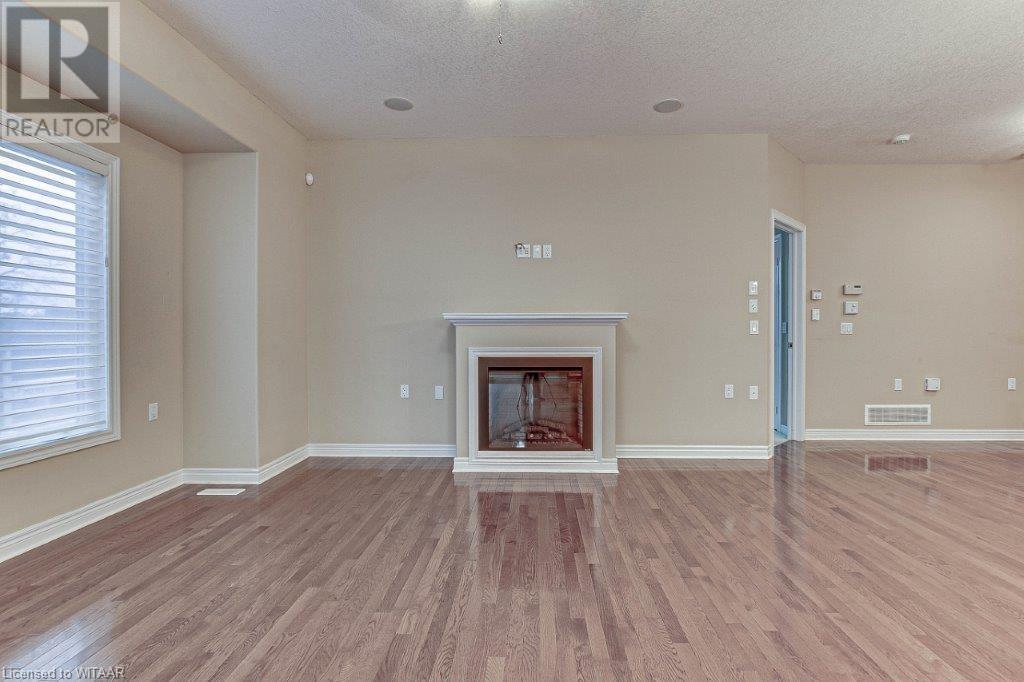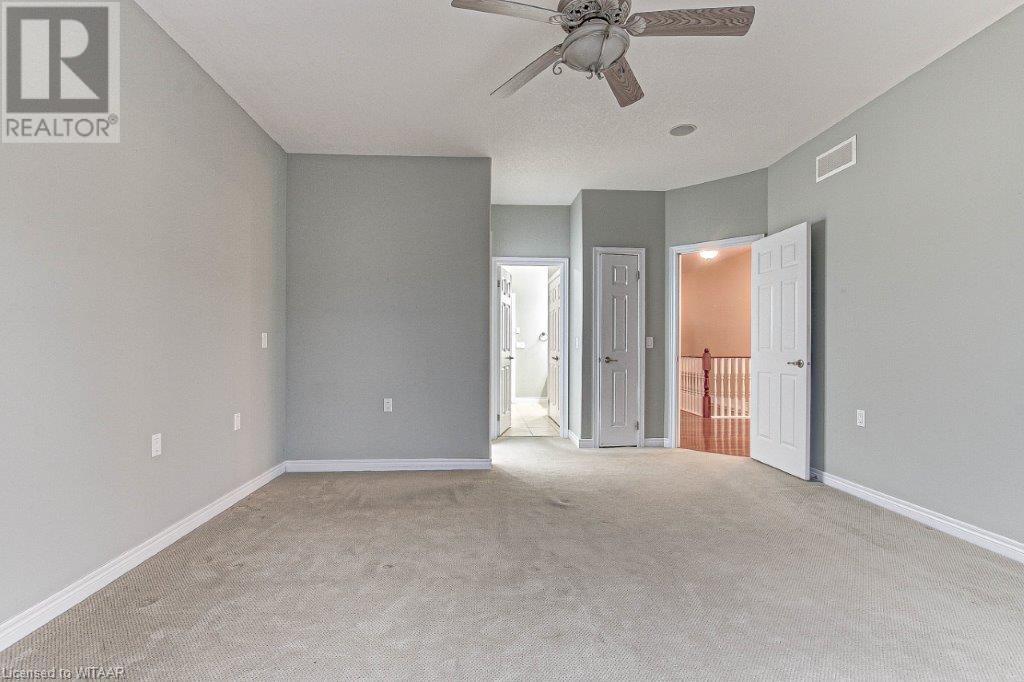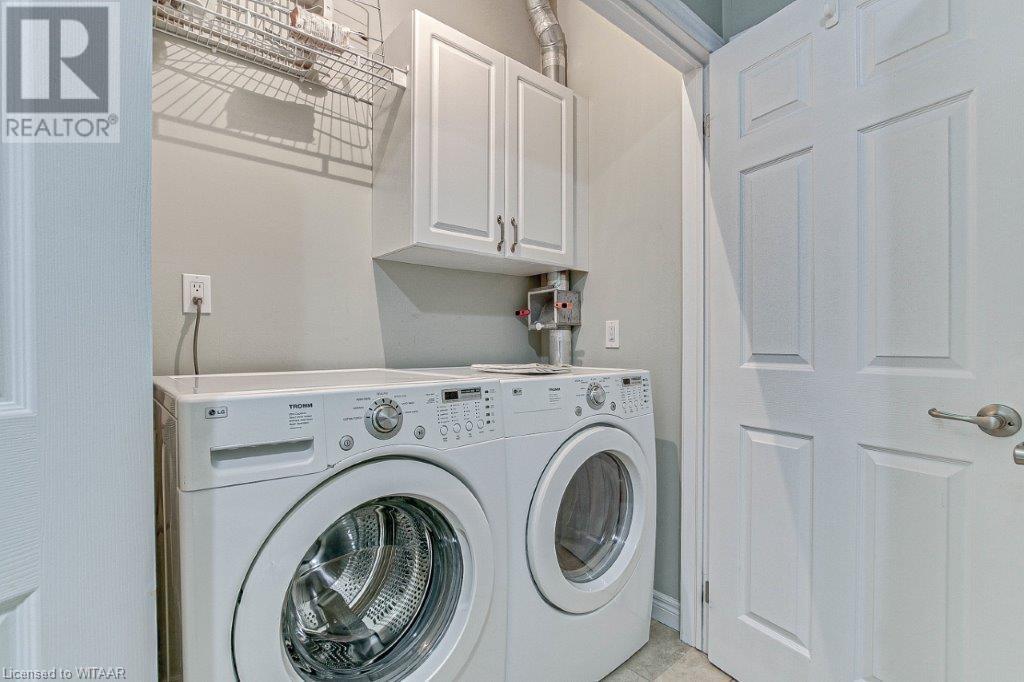4 Bedroom
3 Bathroom
1702 sqft
Bungalow
Central Air Conditioning
In Floor Heating, Forced Air
Landscaped
$3,250 Monthly
Cable TV, Landscaping
Welcome to executive-style living at its best inside this custom-designed, end-unit condominium with roomy 2-car attached garage. As you enter the generous front foyer with double coat closet, the gleaming hardwood floors welcome you to an open-concept main floor featuring a spacious Living Room with gas fireplace, large Dining Room, Dinette with terrace door to the deck and an amazing kitchen with an island, oodles of countertop space and cabinetry along with its bank of pantry cupboards. The principal bedroom has a walk-in closet complete with custom organizers, a 5-piece ensuite, main-floor laundry and has a private walkout to the extended deck. Another bedroom and a 2-piece bath complete the main floor. Venture downstairs to a very spacious Family Room complete with gas fireplace, walk-out to a patio and a wet bar with ample cabinetry. This floor features 2 more bedrooms, a 3-piece bath, utility room and storage room. Additional upgrades include in-ceiling speakers, fresh-air exchanger, water softener, reverse osmosis system, and an oversized deck with remote-controlled awning for shade while overlooking the walking paths and Pittock Lake. This is a perfect home for entertaining friends and family, perhaps even a weekend retreat for grandkids. (id:34792)
Property Details
|
MLS® Number
|
40682299 |
|
Property Type
|
Single Family |
|
Amenities Near By
|
Golf Nearby, Park, Place Of Worship, Playground, Public Transit, Shopping |
|
Communication Type
|
High Speed Internet |
|
Community Features
|
School Bus |
|
Equipment Type
|
Water Heater |
|
Features
|
Southern Exposure, Balcony, Sump Pump, Automatic Garage Door Opener |
|
Parking Space Total
|
4 |
|
Rental Equipment Type
|
Water Heater |
Building
|
Bathroom Total
|
3 |
|
Bedrooms Above Ground
|
2 |
|
Bedrooms Below Ground
|
2 |
|
Bedrooms Total
|
4 |
|
Appliances
|
Central Vacuum, Dishwasher, Dryer, Garburator, Refrigerator, Stove, Water Softener, Washer, Microwave Built-in, Hood Fan, Window Coverings, Garage Door Opener |
|
Architectural Style
|
Bungalow |
|
Basement Development
|
Finished |
|
Basement Type
|
Full (finished) |
|
Constructed Date
|
2006 |
|
Construction Style Attachment
|
Attached |
|
Cooling Type
|
Central Air Conditioning |
|
Exterior Finish
|
Brick |
|
Fixture
|
Ceiling Fans |
|
Foundation Type
|
Poured Concrete |
|
Half Bath Total
|
1 |
|
Heating Fuel
|
Natural Gas |
|
Heating Type
|
In Floor Heating, Forced Air |
|
Stories Total
|
1 |
|
Size Interior
|
1702 Sqft |
|
Type
|
Row / Townhouse |
|
Utility Water
|
Municipal Water |
Parking
Land
|
Access Type
|
Road Access, Highway Nearby |
|
Acreage
|
No |
|
Land Amenities
|
Golf Nearby, Park, Place Of Worship, Playground, Public Transit, Shopping |
|
Landscape Features
|
Landscaped |
|
Sewer
|
Municipal Sewage System |
|
Size Total Text
|
Unknown |
|
Zoning Description
|
R3-3 |
Rooms
| Level |
Type |
Length |
Width |
Dimensions |
|
Basement |
Utility Room |
|
|
20'1'' x 6'9'' |
|
Basement |
Storage |
|
|
12'2'' x 6'8'' |
|
Basement |
Office |
|
|
13'2'' x 9'9'' |
|
Basement |
3pc Bathroom |
|
|
12'2'' x 4'10'' |
|
Basement |
Bedroom |
|
|
16'9'' x 15'11'' |
|
Basement |
Bedroom |
|
|
13'10'' x 13'3'' |
|
Basement |
Family Room |
|
|
21'11'' x 20'6'' |
|
Main Level |
2pc Bathroom |
|
|
Measurements not available |
|
Main Level |
Bedroom |
|
|
11'11'' x 11'8'' |
|
Main Level |
Full Bathroom |
|
|
13'10'' x 11'10'' |
|
Main Level |
Primary Bedroom |
|
|
20'6'' x 14'2'' |
|
Main Level |
Dinette |
|
|
18'1'' x 9'9'' |
|
Main Level |
Kitchen |
|
|
18'0'' x 11'1'' |
|
Main Level |
Dining Room |
|
|
19'2'' x 10'9'' |
|
Main Level |
Living Room |
|
|
17'1'' x 12'2'' |
Utilities
|
Cable
|
Available |
|
Electricity
|
Available |
|
Natural Gas
|
Available |
|
Telephone
|
Available |
https://www.realtor.ca/real-estate/27697053/500-lakeview-drive-unit-17-woodstock

















































