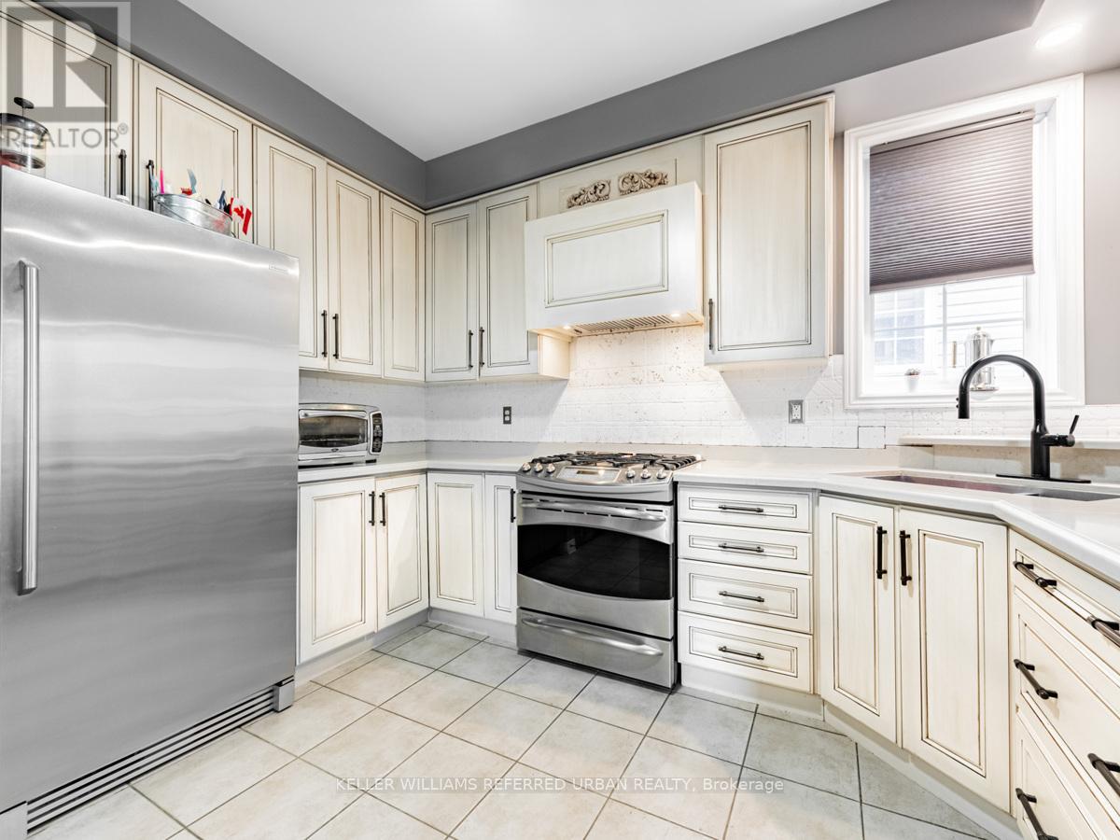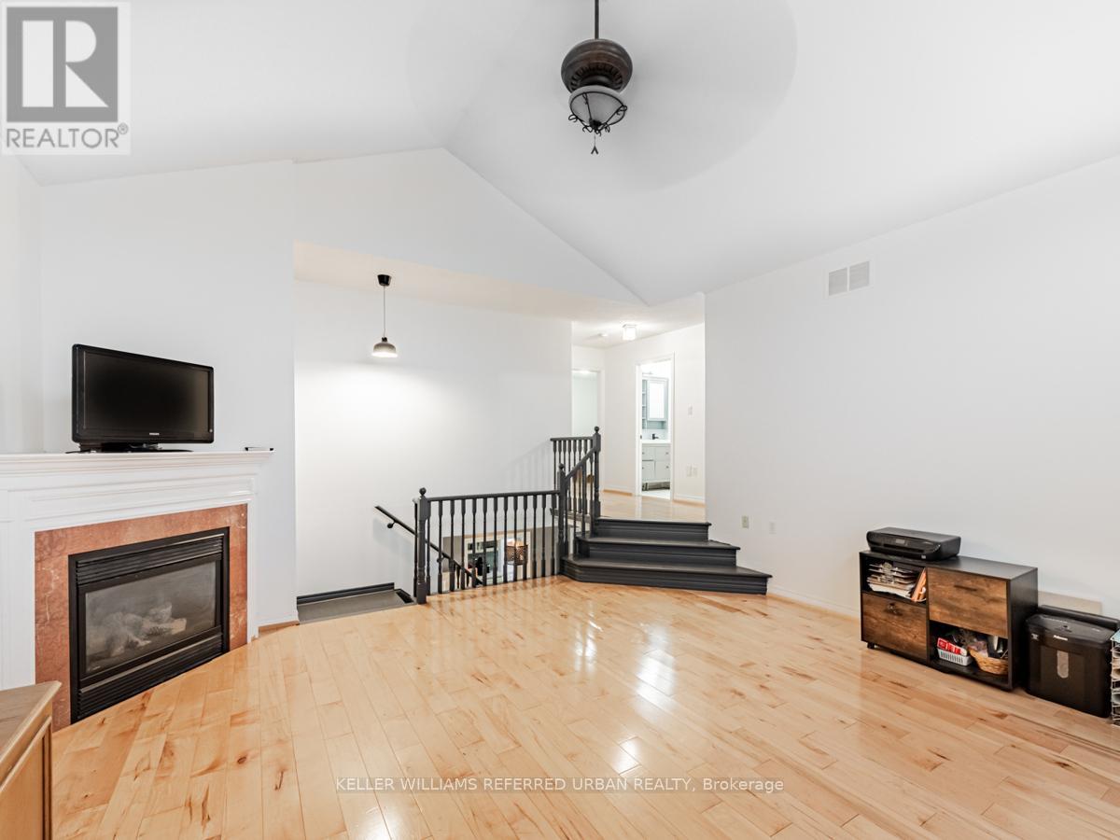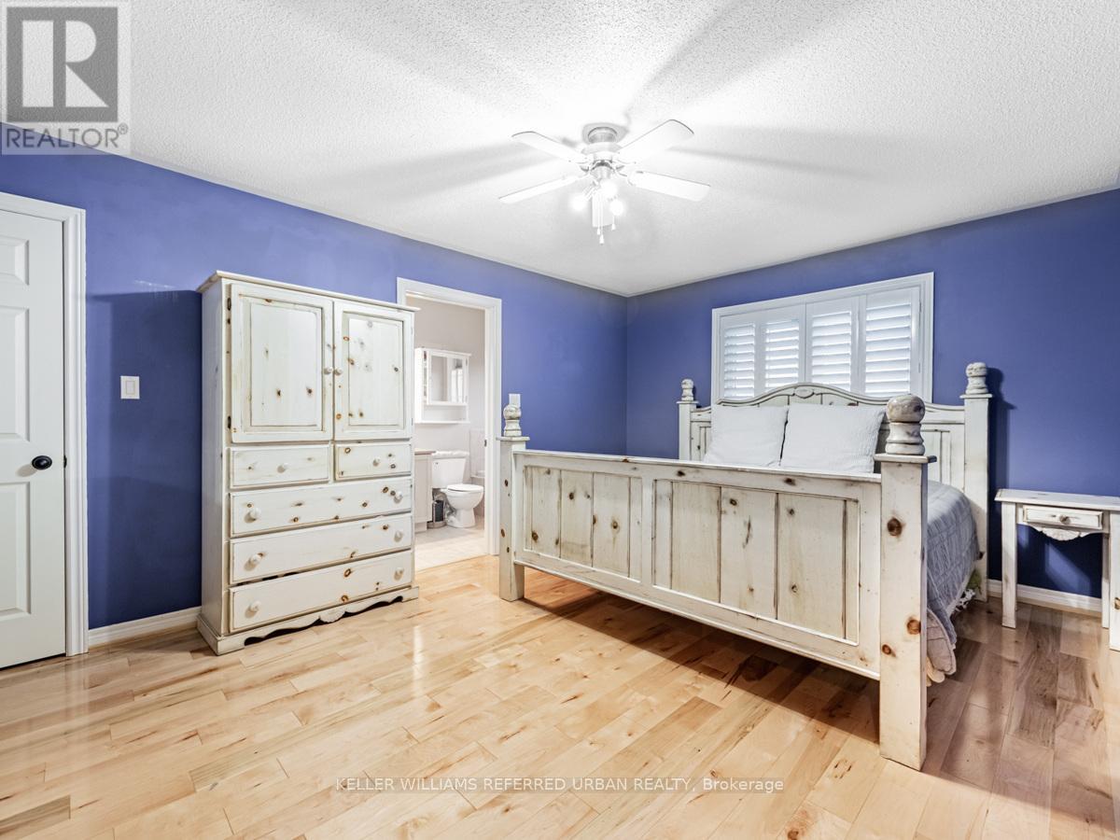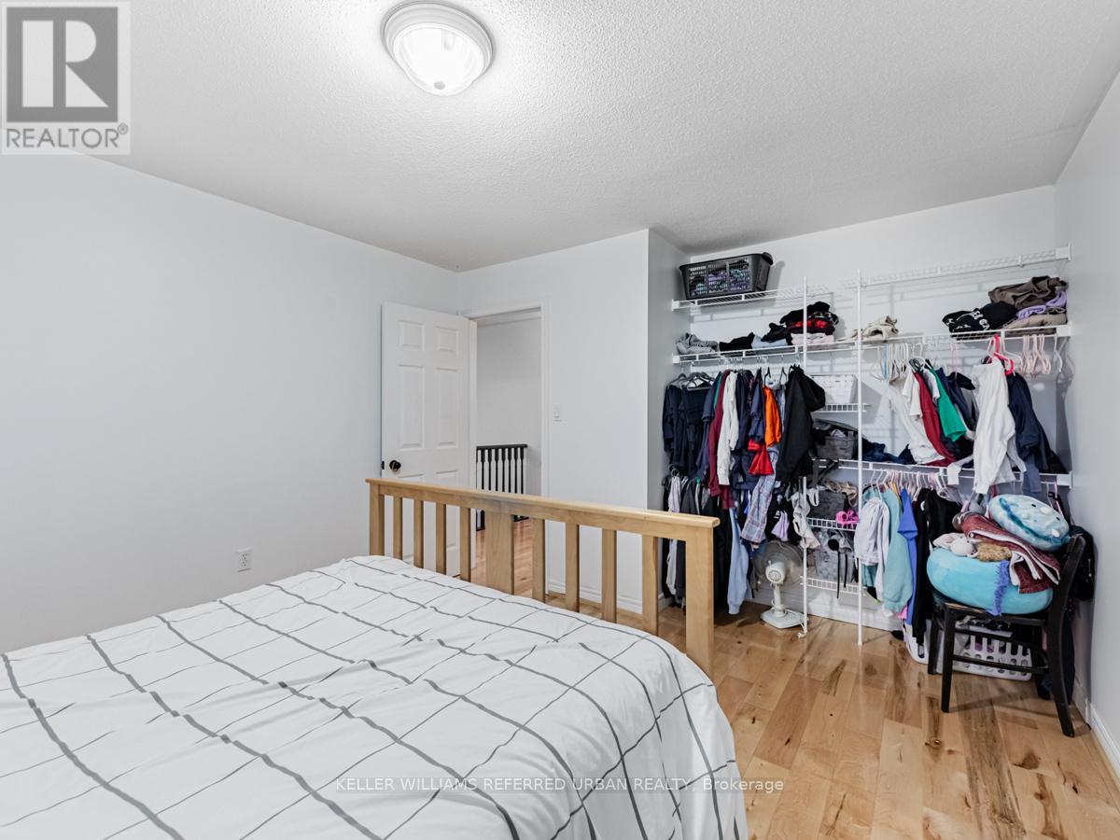3 Bedroom
4 Bathroom
Fireplace
Central Air Conditioning
Forced Air
$1,208,000
Welcome to this charming 2-storey detached home in the heart of Schomberg, offering an exceptional turn-key investment opportunity! With a guaranteed 2-3 year rental income from the original owners, this property is perfect for investors looking for stability and value. Backing onto the serene Nieuwland Park, this home is nestled in a quiet neighbourhood, just minutes from the Carrying Place Golf and Country Club and a short drive to HWY 400 for easy commuting. Featuring 3 spacious bedrooms and 4bathrooms, the home boasts an open-concept main living area, perfect for entertaining. The elevated family room with vaulted ceilings offers extra space for those big family gatherings, while the finished basement, complete with a second kitchen, provides versatile living space. Step out from the kitchen onto a large deck overlooking the fully fenced backyard ideal for family gatherings or quiet relaxation. **** EXTRAS **** Don't miss out on this rare opportunity to own a home that offers both comfort and immediate rental income potential (id:34792)
Property Details
|
MLS® Number
|
N11589000 |
|
Property Type
|
Single Family |
|
Community Name
|
Schomberg |
|
Amenities Near By
|
Park, Place Of Worship, Schools |
|
Community Features
|
Community Centre |
|
Features
|
Conservation/green Belt |
|
Parking Space Total
|
4 |
Building
|
Bathroom Total
|
4 |
|
Bedrooms Above Ground
|
3 |
|
Bedrooms Total
|
3 |
|
Appliances
|
Central Vacuum, Dishwasher, Dryer, Refrigerator, Stove, Washer, Window Coverings |
|
Basement Development
|
Finished |
|
Basement Type
|
Full (finished) |
|
Construction Style Attachment
|
Detached |
|
Cooling Type
|
Central Air Conditioning |
|
Exterior Finish
|
Brick, Wood |
|
Fireplace Present
|
Yes |
|
Flooring Type
|
Hardwood, Tile |
|
Foundation Type
|
Concrete |
|
Half Bath Total
|
1 |
|
Heating Fuel
|
Natural Gas |
|
Heating Type
|
Forced Air |
|
Stories Total
|
2 |
|
Type
|
House |
|
Utility Water
|
Municipal Water |
Parking
Land
|
Acreage
|
No |
|
Land Amenities
|
Park, Place Of Worship, Schools |
|
Sewer
|
Sanitary Sewer |
|
Size Depth
|
98 Ft ,5 In |
|
Size Frontage
|
39 Ft ,4 In |
|
Size Irregular
|
39.37 X 98.42 Ft |
|
Size Total Text
|
39.37 X 98.42 Ft |
Rooms
| Level |
Type |
Length |
Width |
Dimensions |
|
Second Level |
Primary Bedroom |
4.98 m |
3.58 m |
4.98 m x 3.58 m |
|
Second Level |
Bedroom 2 |
3.53 m |
3.53 m |
3.53 m x 3.53 m |
|
Second Level |
Bedroom 3 |
4.29 m |
3.58 m |
4.29 m x 3.58 m |
|
Basement |
Recreational, Games Room |
3.3 m |
4.27 m |
3.3 m x 4.27 m |
|
Basement |
Kitchen |
3.3 m |
4.27 m |
3.3 m x 4.27 m |
|
Main Level |
Living Room |
4.29 m |
3.45 m |
4.29 m x 3.45 m |
|
Main Level |
Dining Room |
3.66 m |
3.71 m |
3.66 m x 3.71 m |
|
Main Level |
Kitchen |
3.66 m |
4.88 m |
3.66 m x 4.88 m |
|
Main Level |
Mud Room |
2.29 m |
2.67 m |
2.29 m x 2.67 m |
|
In Between |
Family Room |
5.03 m |
5.18 m |
5.03 m x 5.18 m |
https://www.realtor.ca/real-estate/27697090/73-dr-jones-drive-king-schomberg-schomberg





































