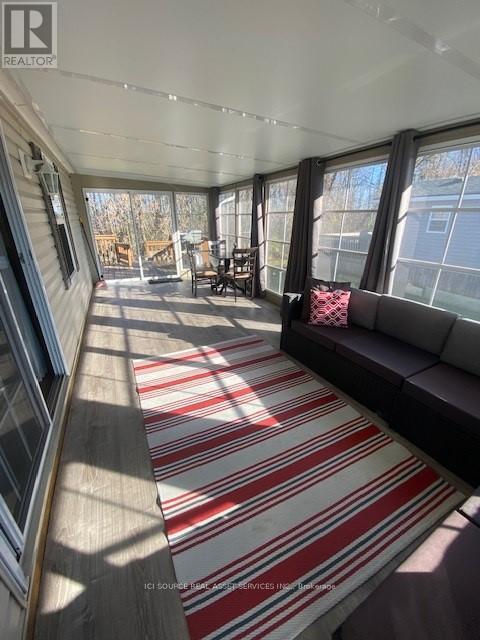3 Bedroom
1 Bathroom
Bungalow
Central Air Conditioning
Radiant Heat
$84,911
Welcome to Forest Drive 91 The private location of your dreams! This forest facing cottage sits on a large site & close to the incredible amenities that Bellmere has to offer! The large deck is spacious enough to lounge on your patio furniture or you can take the few, short steps down to your firepit and enjoy those beautiful summer evening toasting marshmallows with the family. On the interior, this cottage comes with 3 bedrooms, 1 bathroom and an open concept living room and kitchen area. The newly added sunroom adds additional indoor/outdoor living space. **** EXTRAS **** Air Conditioning, Appliances, Deck, Fully Furnished, Sunroom, Warranty *For Additional Property Details Click The Brochure Icon Below* (id:34792)
Property Details
|
MLS® Number
|
X11588491 |
|
Property Type
|
Single Family |
|
Community Name
|
Rural Otonabee-South Monaghan |
|
Parking Space Total
|
1 |
Building
|
Bathroom Total
|
1 |
|
Bedrooms Above Ground
|
3 |
|
Bedrooms Total
|
3 |
|
Architectural Style
|
Bungalow |
|
Cooling Type
|
Central Air Conditioning |
|
Exterior Finish
|
Vinyl Siding |
|
Foundation Type
|
Unknown |
|
Heating Fuel
|
Propane |
|
Heating Type
|
Radiant Heat |
|
Stories Total
|
1 |
|
Type
|
Mobile Home |
Land
|
Acreage
|
No |
|
Sewer
|
Septic System |
|
Size Depth
|
80 Ft |
|
Size Frontage
|
40 Ft |
|
Size Irregular
|
40 X 80 Ft |
|
Size Total Text
|
40 X 80 Ft |
Rooms
| Level |
Type |
Length |
Width |
Dimensions |
|
Ground Level |
Living Room |
3.5 m |
2.9 m |
3.5 m x 2.9 m |
|
Ground Level |
Kitchen |
3.5 m |
2.3 m |
3.5 m x 2.3 m |
|
Ground Level |
Bedroom |
2.1 m |
2.2 m |
2.1 m x 2.2 m |
|
Ground Level |
Bathroom |
1.9 m |
1.8 m |
1.9 m x 1.8 m |
https://www.realtor.ca/real-estate/27697124/for091-1235-villiers-line-otonabee-south-monaghan-rural-otonabee-south-monaghan








