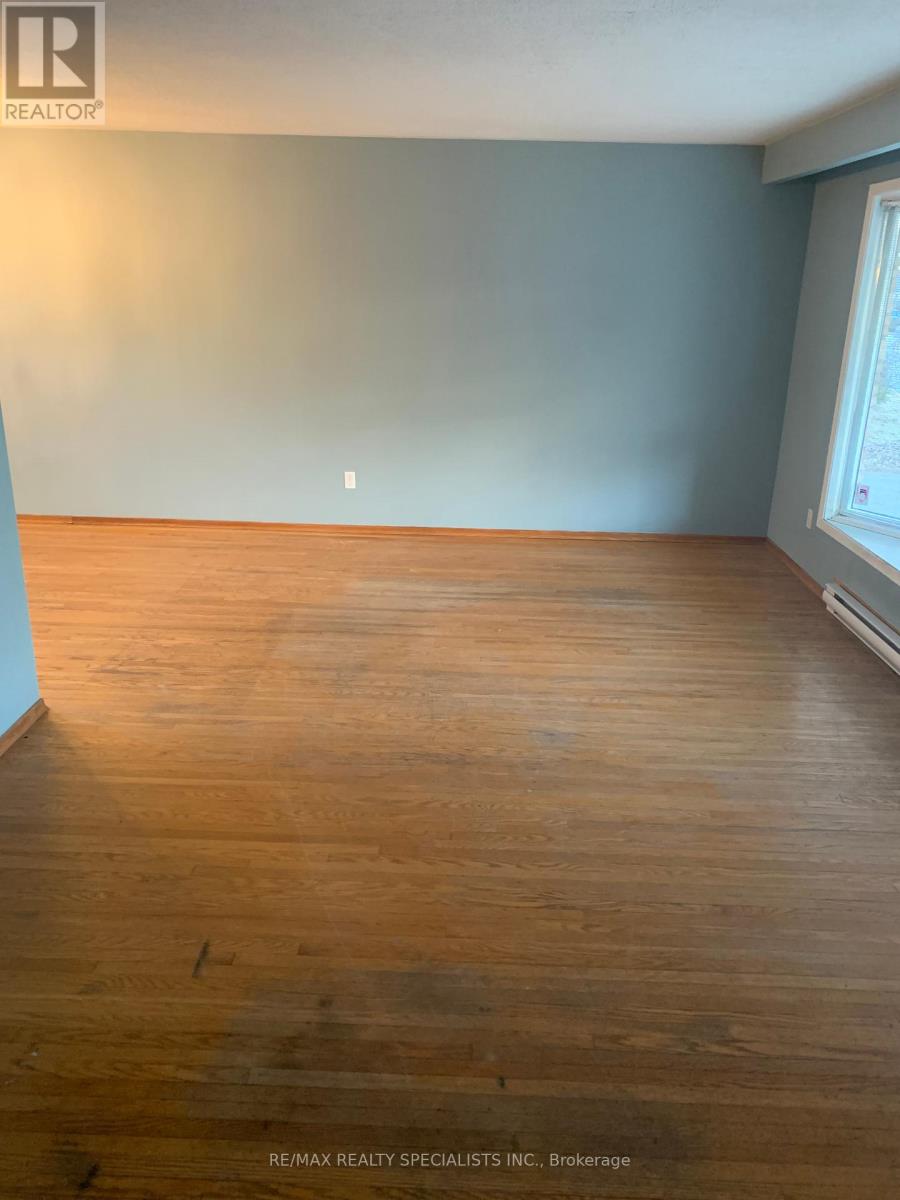(855) 500-SOLD
Info@SearchRealty.ca
1089 Pearson Drive Home For Sale Oakville (College Park), Ontario L6H 2A9
W11600801
Instantly Display All Photos
Complete this form to instantly display all photos and information. View as many properties as you wish.
3 Bedroom
2 Bathroom
Wall Unit
Baseboard Heaters
$3,350 Monthly
Large 3 Bedroom 1.5 Bath Detached In Sought After College Park! Very Clean And Bright Throughout The Property! Living Area And Bedrooms W/ Gleaming Hardwood Floors, Beautiful Yard For Long Summer Days! Close To Schools, Transit, Shopping, Hwys, Etc. (id:34792)
Property Details
| MLS® Number | W11600801 |
| Property Type | Single Family |
| Community Name | College Park |
| Parking Space Total | 6 |
Building
| Bathroom Total | 2 |
| Bedrooms Above Ground | 3 |
| Bedrooms Total | 3 |
| Appliances | Dishwasher, Dryer, Refrigerator, Stove, Washer |
| Basement Development | Finished |
| Basement Type | N/a (finished) |
| Construction Style Attachment | Detached |
| Construction Style Split Level | Sidesplit |
| Cooling Type | Wall Unit |
| Exterior Finish | Brick |
| Flooring Type | Hardwood, Ceramic |
| Foundation Type | Unknown |
| Half Bath Total | 1 |
| Heating Fuel | Electric |
| Heating Type | Baseboard Heaters |
| Type | House |
| Utility Water | Municipal Water |
Parking
| Attached Garage |
Land
| Acreage | No |
| Sewer | Sanitary Sewer |
Rooms
| Level | Type | Length | Width | Dimensions |
|---|---|---|---|---|
| Second Level | Primary Bedroom | 3.83 m | 3.32 m | 3.83 m x 3.32 m |
| Second Level | Bedroom 2 | 2.74 m | 2.77 m | 2.74 m x 2.77 m |
| Second Level | Bedroom 3 | 2.74 m | 3.93 m | 2.74 m x 3.93 m |
| Second Level | Bathroom | 2.09 m | 2.92 m | 2.09 m x 2.92 m |
| Basement | Bathroom | 1.09 m | 1.53 m | 1.09 m x 1.53 m |
| Basement | Laundry Room | 3.56 m | 3.66 m | 3.56 m x 3.66 m |
| Ground Level | Living Room | 5.2 m | 6.59 m | 5.2 m x 6.59 m |
| Ground Level | Kitchen | 4.57 m | 2.78 m | 4.57 m x 2.78 m |
https://www.realtor.ca/real-estate/27697309/1089-pearson-drive-oakville-college-park-college-park















