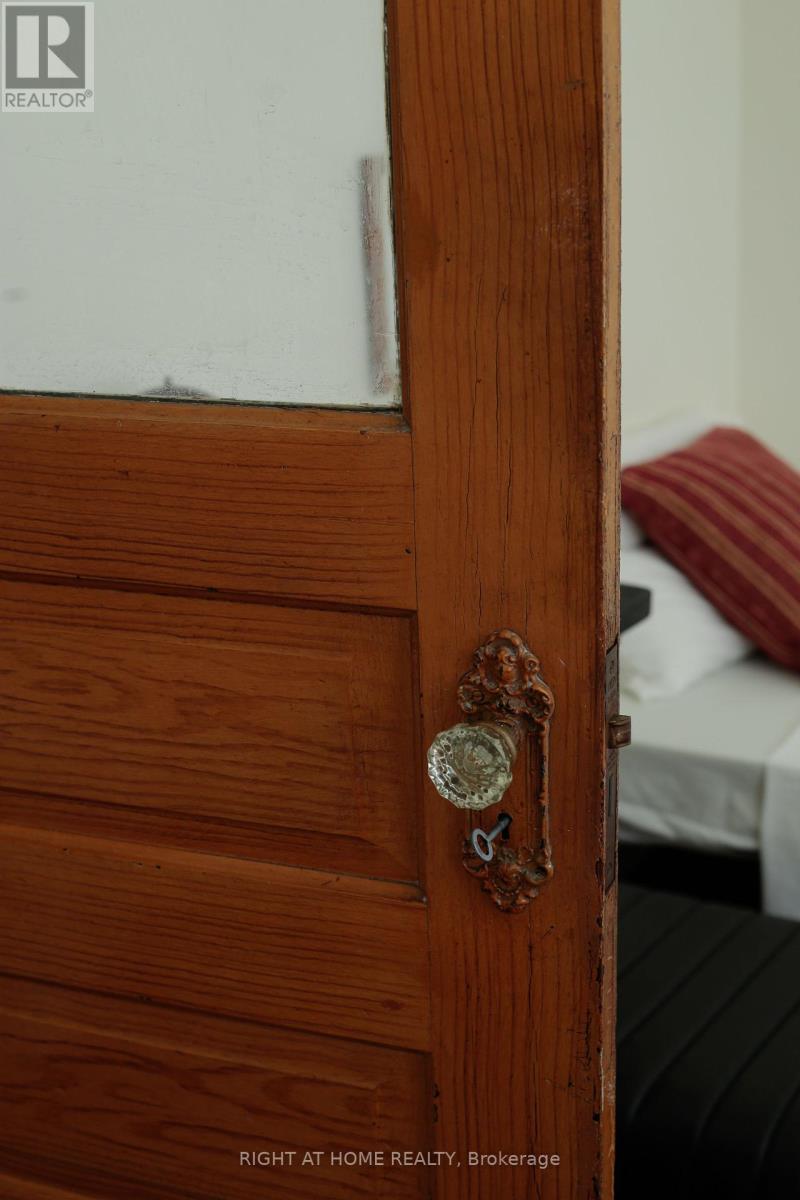3 Bedroom
2 Bathroom
Window Air Conditioner
Forced Air
$3,750 Monthly
Live in an end-unit townhouse with a deep backyard that's close to good schools, high quality shops in Kingston Village and the Beach BIA, as well as a new YMCA gym, and walk through the Glen Stewart ravine to the highly rated Kew-Balmy Beach. Welcome 796 Kingston Road, a charming 3 bedroom house with a deep backyard. Located in the prestigious Upper Beaches neighbourhood, the home faces the Glen Stewart Ravine, and is within minutes drive to Danforth GO Station and Main Street Subway Station plus minutes walk to a new YMCA gym, TTC buses and streetcars, bikeshare, and highly regarded Public and Catholic schools. Book a viewing now! (id:34792)
Property Details
|
MLS® Number
|
E11715334 |
|
Property Type
|
Single Family |
|
Community Name
|
East End-Danforth |
|
Features
|
Lighting, Carpet Free |
|
Structure
|
Deck, Porch |
Building
|
Bathroom Total
|
2 |
|
Bedrooms Above Ground
|
3 |
|
Bedrooms Total
|
3 |
|
Appliances
|
Dishwasher, Dryer, Microwave, Refrigerator, Stove, Washer, Window Coverings |
|
Basement Development
|
Partially Finished |
|
Basement Type
|
N/a (partially Finished) |
|
Construction Style Attachment
|
Attached |
|
Cooling Type
|
Window Air Conditioner |
|
Exterior Finish
|
Brick |
|
Foundation Type
|
Unknown |
|
Half Bath Total
|
1 |
|
Heating Fuel
|
Natural Gas |
|
Heating Type
|
Forced Air |
|
Stories Total
|
2 |
|
Type
|
Row / Townhouse |
|
Utility Water
|
Municipal Water |
Parking
Land
|
Acreage
|
No |
|
Sewer
|
Sanitary Sewer |
Rooms
| Level |
Type |
Length |
Width |
Dimensions |
|
Second Level |
Bedroom 2 |
3.78 m |
|
3.78 m x Measurements not available |
|
Second Level |
Bedroom 3 |
3.38 m |
2.9 m |
3.38 m x 2.9 m |
|
Basement |
Recreational, Games Room |
4.54 m |
3.29 m |
4.54 m x 3.29 m |
|
Basement |
Laundry Room |
4.54 m |
3.29 m |
4.54 m x 3.29 m |
|
Ground Level |
Living Room |
3.75 m |
3.38 m |
3.75 m x 3.38 m |
|
Ground Level |
Bedroom |
3.51 m |
2.77 m |
3.51 m x 2.77 m |
|
Ground Level |
Kitchen |
3.29 m |
2.68 m |
3.29 m x 2.68 m |
https://www.realtor.ca/real-estate/27697995/796-kingston-street-toronto-east-end-danforth-east-end-danforth




































