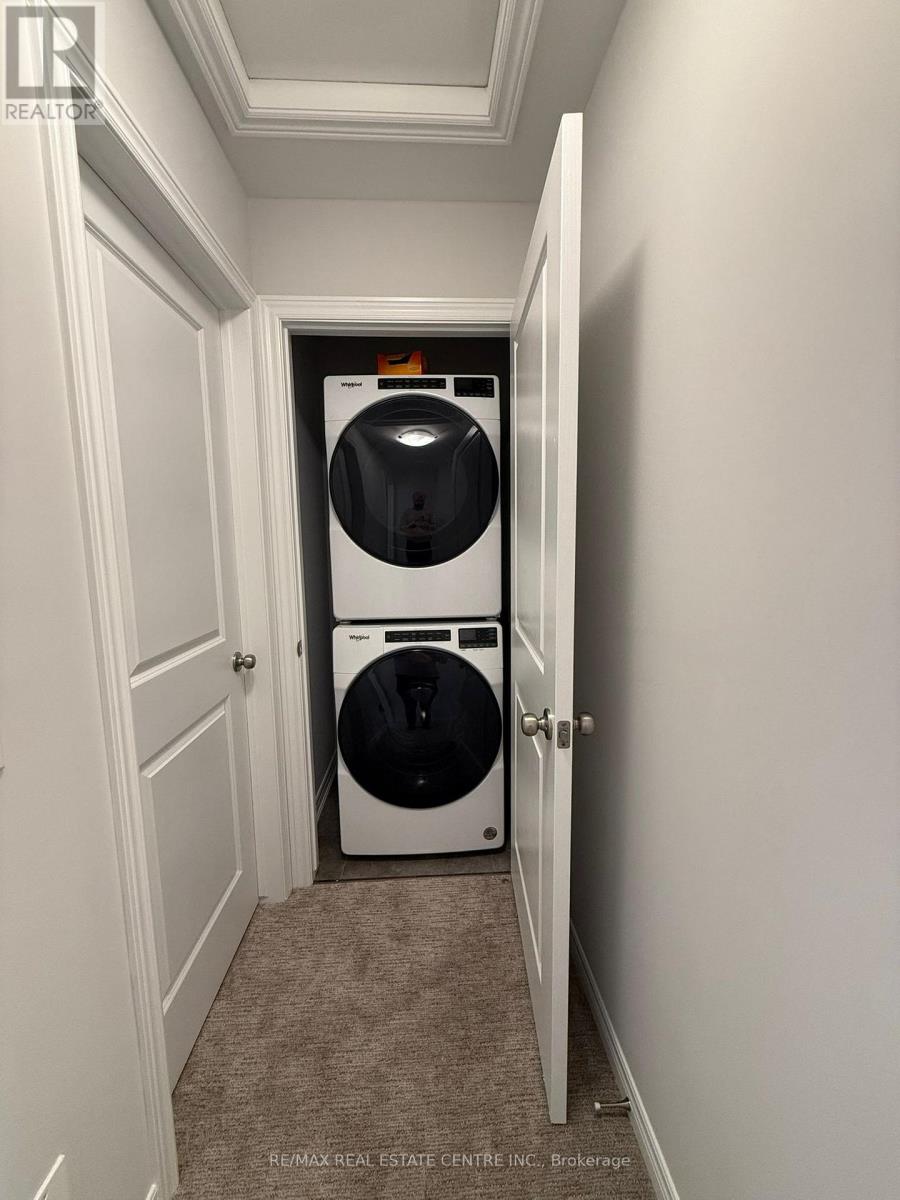4 Bedroom
4 Bathroom
Central Air Conditioning
Forced Air
$2,650 Monthly
Welcome To This Brand New Fully Upgraded Townhome in Forestview Estates In Niagara Region. This property Comes With 3+1 Spacious Bedrooms and 3.5 Bathrooms With A Practical & Open Concept Layout. The Spacious Living Room Combined With Upgraded Kitchen & Spacious Dinning Area Is Perfect For Any Size Families. The Laundry on Upper Level Makes Life Even More Convenient. Fully Finished Basement With A Big Room & Full Washroom Creates More Space For Large Families **** EXTRAS **** Close Top Everything Including Hwy, Walmart, Costco, Schools, Shopping centers, Public Transit, Niagara College, Brock University, Upcoming Niagara Falls Hospital. (id:34792)
Property Details
|
MLS® Number
|
X11426312 |
|
Property Type
|
Single Family |
|
Features
|
In Suite Laundry |
|
Parking Space Total
|
3 |
Building
|
Bathroom Total
|
4 |
|
Bedrooms Above Ground
|
3 |
|
Bedrooms Below Ground
|
1 |
|
Bedrooms Total
|
4 |
|
Appliances
|
Window Coverings |
|
Basement Development
|
Finished |
|
Basement Type
|
N/a (finished) |
|
Construction Style Attachment
|
Attached |
|
Cooling Type
|
Central Air Conditioning |
|
Exterior Finish
|
Brick, Vinyl Siding |
|
Foundation Type
|
Concrete |
|
Half Bath Total
|
1 |
|
Heating Fuel
|
Natural Gas |
|
Heating Type
|
Forced Air |
|
Stories Total
|
2 |
|
Type
|
Row / Townhouse |
|
Utility Water
|
Municipal Water |
Parking
Land
|
Acreage
|
No |
|
Sewer
|
Sanitary Sewer |
https://www.realtor.ca/real-estate/27691351/7105-parsa-street-niagara-falls




















