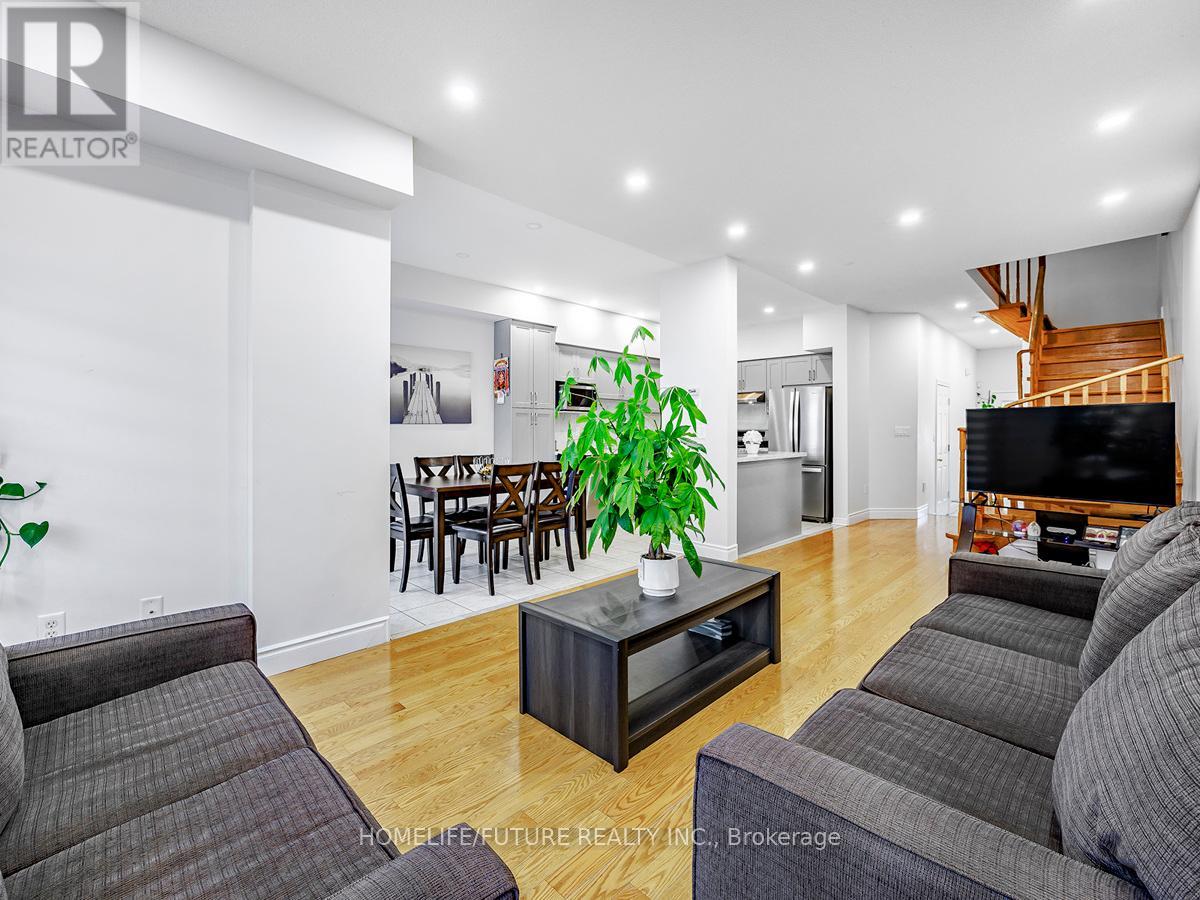3 Bedroom
3 Bathroom
Fireplace
Central Air Conditioning
Forced Air
$899,000
Welcome to Gorgeous Executive Beautiful 3 Bedroom, 3 Washroom Freehold Townhome. Quiet Street in the Morningside Heights Neighbourhood, Features Extraordinary Luxury Living Space. No House on the Front. Spacious rooms, 9ft Ceiling, One side only attached by garage, Main Floor Open concept, Master Bedroom with Walk-in Closet & Full Washroom. Laundry on Upper Floor for Easy Access. Mantled Gas Fireplace, New Kitchen, Upgraded Cabinets, W/Quartz, S/S Appliance, Interlock & landscaping Fully Fenced Private Backyard. 3 Car Parking, Close to Amenities, Shops, schools, Parks, U of T, Centennial College, TTC, Park, and Close to Highway. **** EXTRAS **** New S/S Fridge, New S/S Stove, New S/S Dishwasher, Washer & Dryer. (id:34792)
Property Details
|
MLS® Number
|
E11431009 |
|
Property Type
|
Single Family |
|
Community Name
|
Rouge E11 |
|
Features
|
Carpet Free |
|
Parking Space Total
|
2 |
Building
|
Bathroom Total
|
3 |
|
Bedrooms Above Ground
|
3 |
|
Bedrooms Total
|
3 |
|
Appliances
|
Garage Door Opener Remote(s) |
|
Basement Type
|
Full |
|
Construction Style Attachment
|
Attached |
|
Cooling Type
|
Central Air Conditioning |
|
Exterior Finish
|
Brick |
|
Fireplace Present
|
Yes |
|
Flooring Type
|
Hardwood, Ceramic |
|
Foundation Type
|
Concrete |
|
Half Bath Total
|
1 |
|
Heating Fuel
|
Natural Gas |
|
Heating Type
|
Forced Air |
|
Stories Total
|
2 |
|
Type
|
Row / Townhouse |
|
Utility Water
|
Municipal Water |
Parking
Land
|
Acreage
|
No |
|
Sewer
|
Sanitary Sewer |
|
Size Depth
|
91 Ft ,6 In |
|
Size Frontage
|
19 Ft |
|
Size Irregular
|
19 X 91.57 Ft |
|
Size Total Text
|
19 X 91.57 Ft |
Rooms
| Level |
Type |
Length |
Width |
Dimensions |
|
Second Level |
Primary Bedroom |
4.8 m |
3.4 m |
4.8 m x 3.4 m |
|
Second Level |
Bedroom 2 |
3.3 m |
2.4 m |
3.3 m x 2.4 m |
|
Second Level |
Bedroom 3 |
3.9 m |
2.7 m |
3.9 m x 2.7 m |
|
Main Level |
Great Room |
6.3 m |
3.3 m |
6.3 m x 3.3 m |
|
Main Level |
Kitchen |
3.3 m |
2.6 m |
3.3 m x 2.6 m |
|
Main Level |
Eating Area |
3.2 m |
2.1 m |
3.2 m x 2.1 m |
Utilities
|
Cable
|
Available |
|
Sewer
|
Available |
https://www.realtor.ca/real-estate/27691824/82-gristone-crescent-toronto-rouge-rouge-e11































