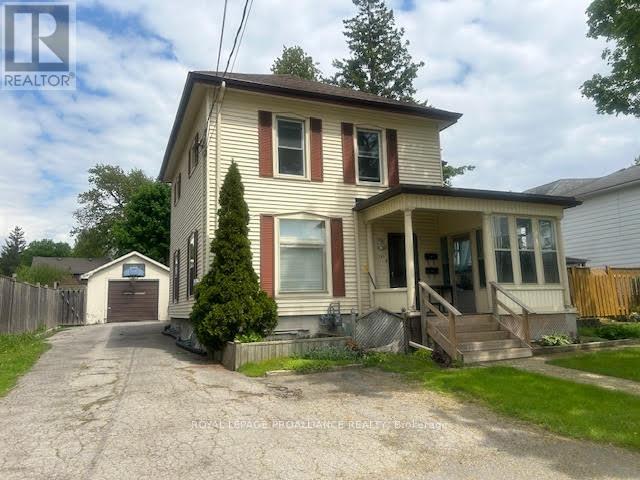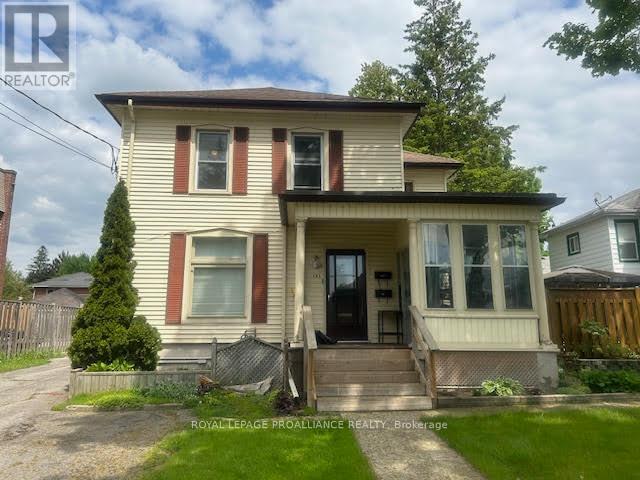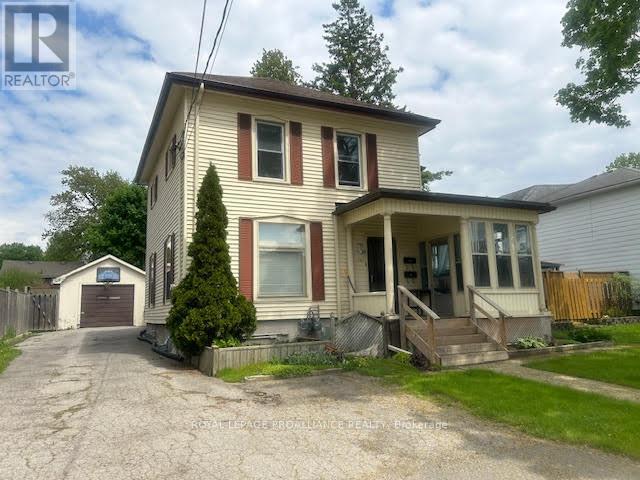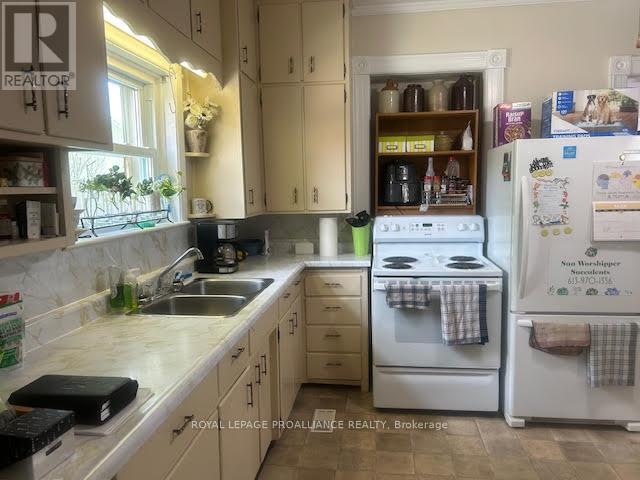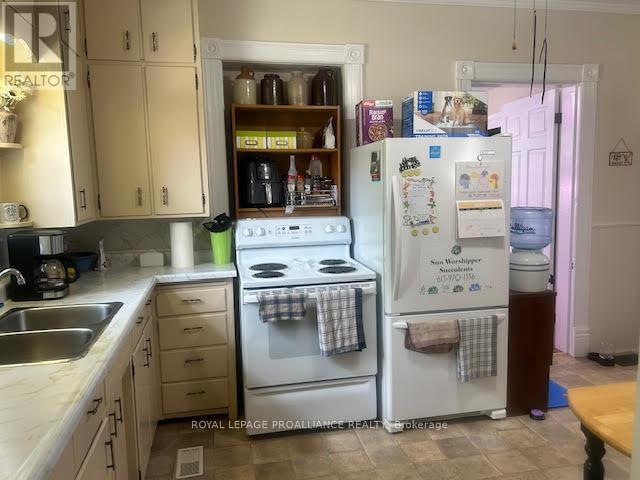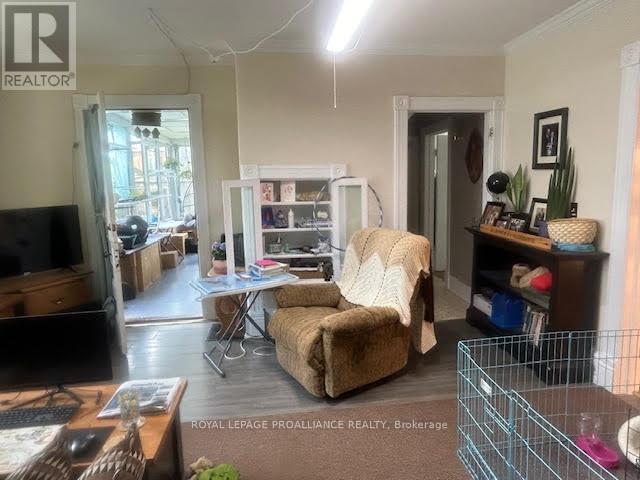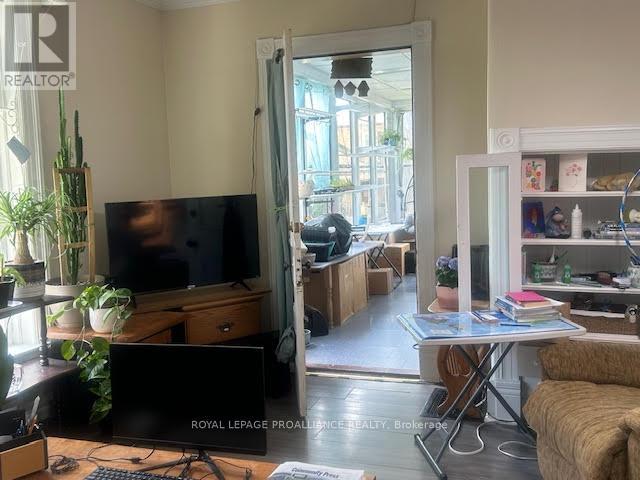(855) 500-SOLD
Info@SearchRealty.ca
161 Foster Avenue Home For Sale Belleville, Ontario K8N 3P8
X11431464
Instantly Display All Photos
Complete this form to instantly display all photos and information. View as many properties as you wish.
5 Bedroom
2 Bathroom
Above Ground Pool
Central Air Conditioning
Baseboard Heaters
$549,000
This charming duplex has three bedroom spacious apartment on the main level that is currently tenanted. With laundry and 4 piece bathroom the living room leads to an enclosed porch. The upper 2 bedroom apartment is vacant and has updated eat in kitchen area and newer flooring with appliances in place. The large backyard is fully fenced and has a single detached garage. (id:34792)
Property Details
| MLS® Number | X11431464 |
| Property Type | Single Family |
| Amenities Near By | Hospital, Park, Public Transit |
| Features | Level |
| Parking Space Total | 5 |
| Pool Type | Above Ground Pool |
| Structure | Porch |
Building
| Bathroom Total | 2 |
| Bedrooms Above Ground | 3 |
| Bedrooms Below Ground | 2 |
| Bedrooms Total | 5 |
| Amenities | Separate Electricity Meters |
| Appliances | Dryer, Refrigerator, Stove, Washer |
| Basement Development | Unfinished |
| Basement Type | Full (unfinished) |
| Cooling Type | Central Air Conditioning |
| Exterior Finish | Vinyl Siding |
| Foundation Type | Poured Concrete |
| Heating Fuel | Natural Gas |
| Heating Type | Baseboard Heaters |
| Stories Total | 2 |
| Type | Duplex |
| Utility Water | Municipal Water |
Parking
| Detached Garage |
Land
| Acreage | No |
| Land Amenities | Hospital, Park, Public Transit |
| Sewer | Sanitary Sewer |
| Size Depth | 108 Ft ,10 In |
| Size Frontage | 50 Ft |
| Size Irregular | 50 X 108.9 Ft |
| Size Total Text | 50 X 108.9 Ft|under 1/2 Acre |
| Zoning Description | R4 |
Rooms
| Level | Type | Length | Width | Dimensions |
|---|---|---|---|---|
| Second Level | Living Room | 4.16 m | 3.25 m | 4.16 m x 3.25 m |
| Second Level | Primary Bedroom | 3.53 m | 3.17 m | 3.53 m x 3.17 m |
| Second Level | Bedroom | 3.35 m | 3.04 m | 3.35 m x 3.04 m |
| Main Level | Living Room | 4.72 m | 4.14 m | 4.72 m x 4.14 m |
| Main Level | Kitchen | 4.26 m | 3.47 m | 4.26 m x 3.47 m |
| Main Level | Primary Bedroom | 3.81 m | 3.35 m | 3.81 m x 3.35 m |
| Main Level | Bedroom | 3.65 m | 3.35 m | 3.65 m x 3.35 m |
| Main Level | Bedroom | 2.37 m | 2.31 m | 2.37 m x 2.31 m |
https://www.realtor.ca/real-estate/27691881/161-foster-avenue-belleville


