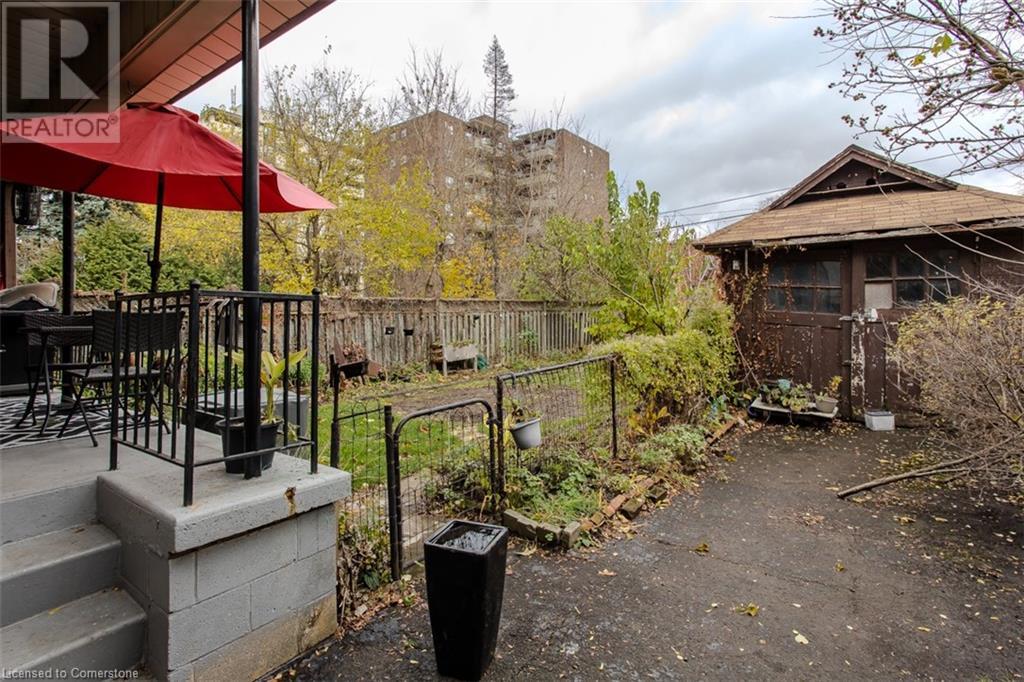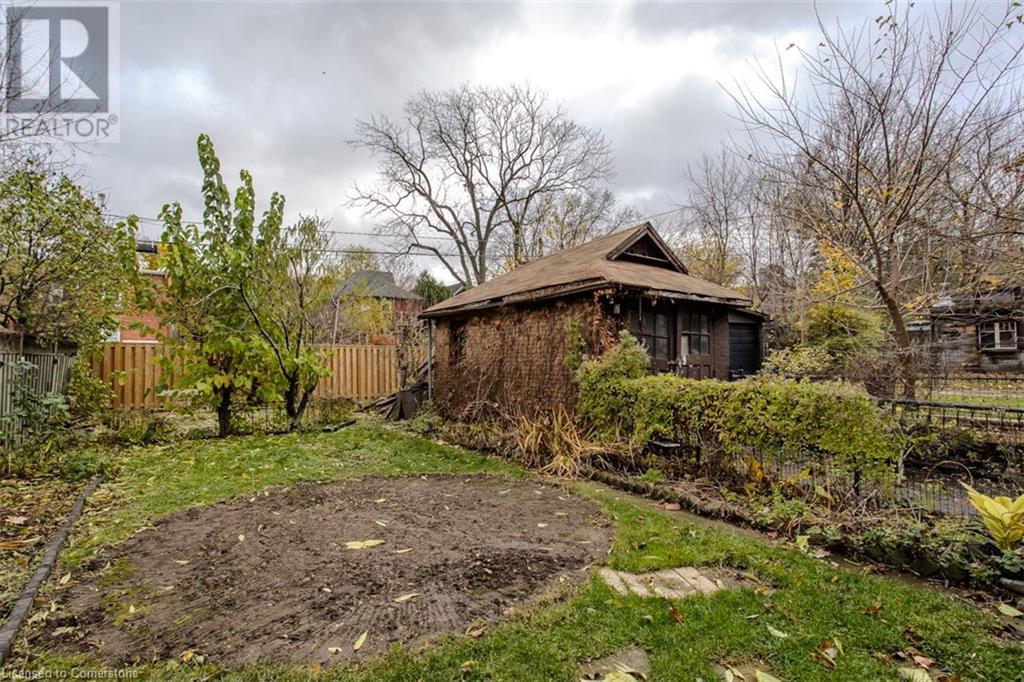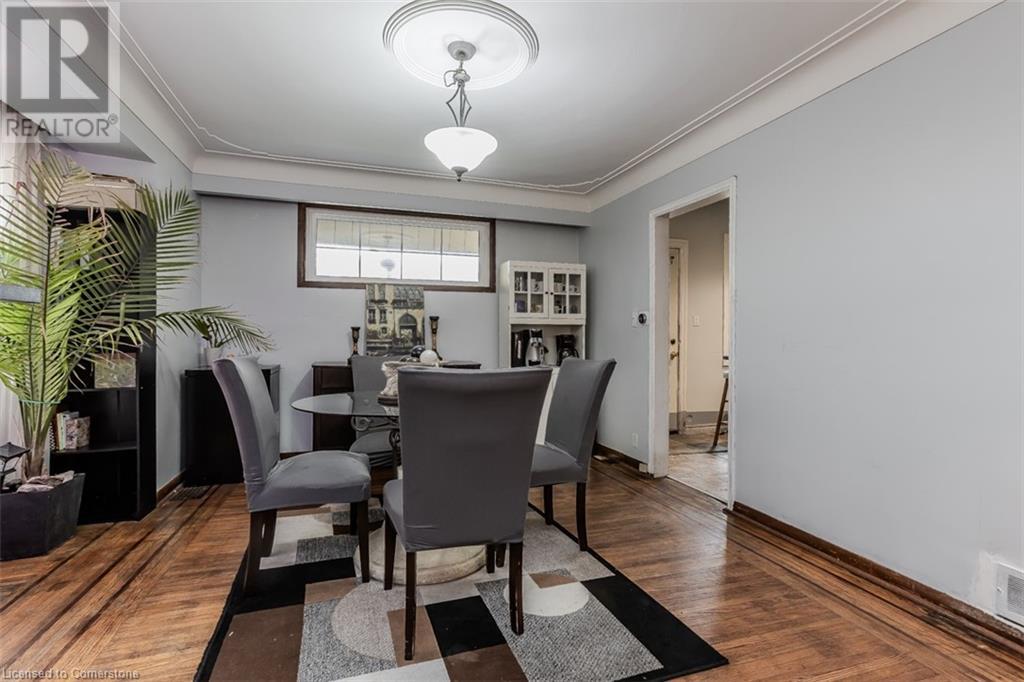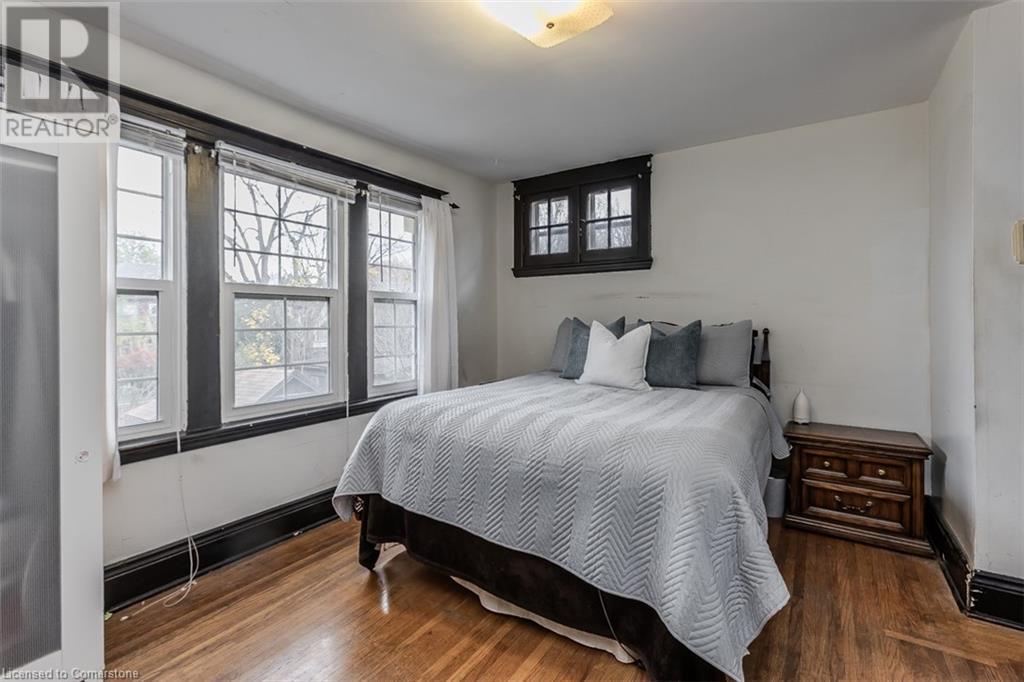4 Bedroom
2 Bathroom
2099 sqft
2 Level
Central Air Conditioning
Forced Air
$649,900
Welcome to 49 Tisdale Street S, a charming 2-story detached steps from downtown Hamilton. This inviting residence features 3 beds, 2 baths, with spacious layout offering character & warmth in every room. Be welcomed home by the covered front porch with pot lights, perfect for relaxing or entertaining & bonus 4 car parking & rare single detached garage. Inside, the main floor boasts a spacious living room seamlessly connected to the dining room both offering hardwood floors adorning an elegant inlay, crown moulding & large windows that floods the space with natural light. The kitchen is equipped with under-cabinet lighting, a stylish backsplash, breakfast bar, pantry, & a walkout to the covered back porch. Upstairs, the primary bedroom features a walk-in closet & large windows, creating a bright & airy retreat. Two additional bedrooms, also with walk-in closets, share a 4pc bathroom with a whirlpool tub. The fully finished lower level offers a partial separate entrance allowing for in-law suite potential, already equipped with kitchenette, rec room, & full bath plus storage/utility rooms. The fully fenced rear yard is a peaceful retreat with a covered porch & fruit trees including pear, peach, & mulberry. Detached garage currently used as a workshop, fence impedes straight vehicle access but is easily retrofitted/removed to allow entry. This home is a perfect blend of character, modern updates, & convenience—just minutes from all that downtown Hamilton has to offer. (id:34792)
Property Details
|
MLS® Number
|
40681680 |
|
Property Type
|
Single Family |
|
Amenities Near By
|
Hospital, Park, Public Transit |
|
Equipment Type
|
Furnace, Water Heater |
|
Parking Space Total
|
5 |
|
Rental Equipment Type
|
Furnace, Water Heater |
|
Structure
|
Porch |
Building
|
Bathroom Total
|
2 |
|
Bedrooms Above Ground
|
3 |
|
Bedrooms Below Ground
|
1 |
|
Bedrooms Total
|
4 |
|
Appliances
|
Dishwasher, Dryer, Refrigerator, Washer, Microwave Built-in, Gas Stove(s) |
|
Architectural Style
|
2 Level |
|
Basement Development
|
Finished |
|
Basement Type
|
Full (finished) |
|
Construction Style Attachment
|
Detached |
|
Cooling Type
|
Central Air Conditioning |
|
Exterior Finish
|
Brick |
|
Foundation Type
|
Block |
|
Heating Fuel
|
Natural Gas |
|
Heating Type
|
Forced Air |
|
Stories Total
|
2 |
|
Size Interior
|
2099 Sqft |
|
Type
|
House |
|
Utility Water
|
Municipal Water |
Parking
Land
|
Acreage
|
No |
|
Land Amenities
|
Hospital, Park, Public Transit |
|
Sewer
|
Municipal Sewage System |
|
Size Depth
|
113 Ft |
|
Size Frontage
|
34 Ft |
|
Size Total Text
|
Under 1/2 Acre |
|
Zoning Description
|
C5, D |
Rooms
| Level |
Type |
Length |
Width |
Dimensions |
|
Second Level |
4pc Bathroom |
|
|
6'2'' x 7'8'' |
|
Second Level |
Bedroom |
|
|
13'3'' x 10'6'' |
|
Second Level |
Bedroom |
|
|
10'1'' x 13'10'' |
|
Second Level |
Primary Bedroom |
|
|
13'5'' x 11'4'' |
|
Lower Level |
Storage |
|
|
20'2'' x 6'4'' |
|
Lower Level |
3pc Bathroom |
|
|
11'1'' x 8'9'' |
|
Lower Level |
Bedroom |
|
|
10'3'' x 18'6'' |
|
Main Level |
Kitchen |
|
|
8'11'' x 17'8'' |
|
Main Level |
Dining Room |
|
|
13'0'' x 14'5'' |
|
Main Level |
Living Room |
|
|
11'0'' x 13'8'' |
https://www.realtor.ca/real-estate/27691977/49-tisdale-street-s-hamilton










































