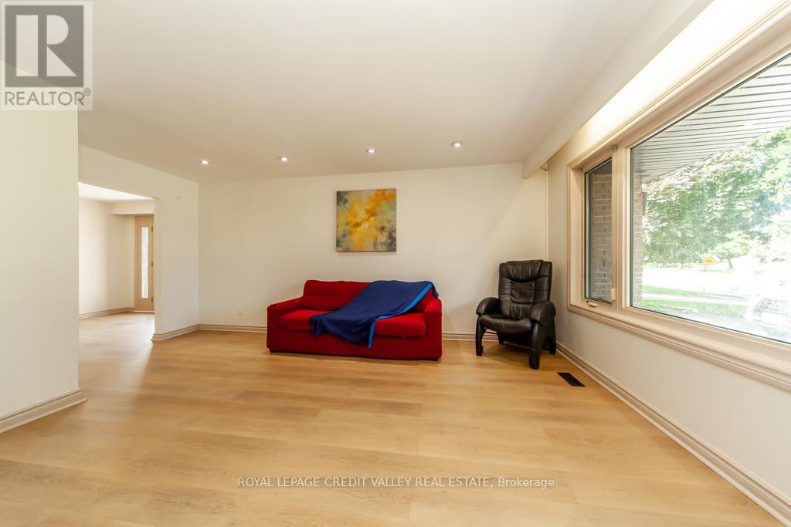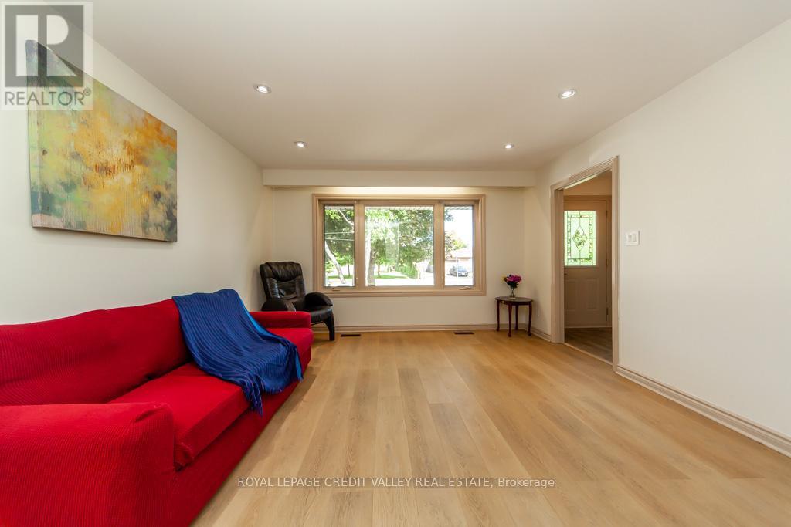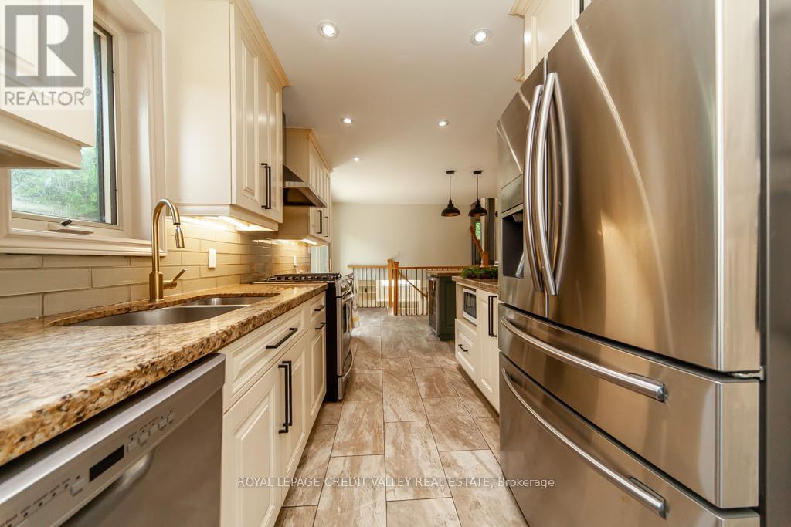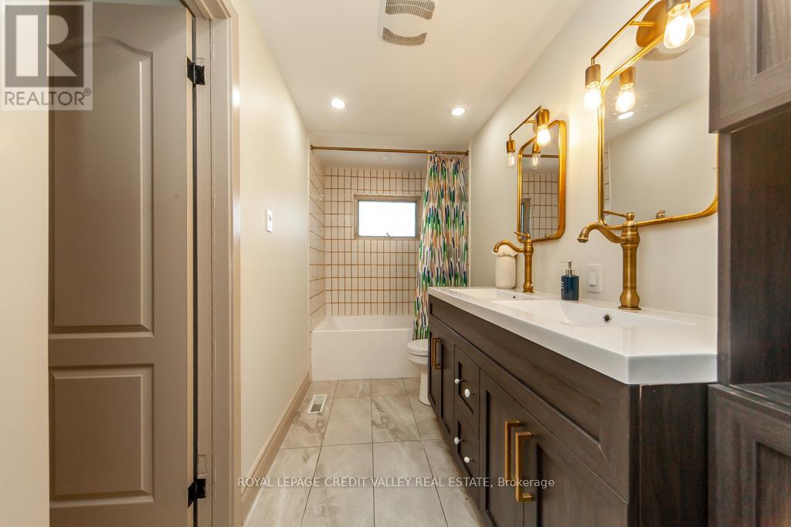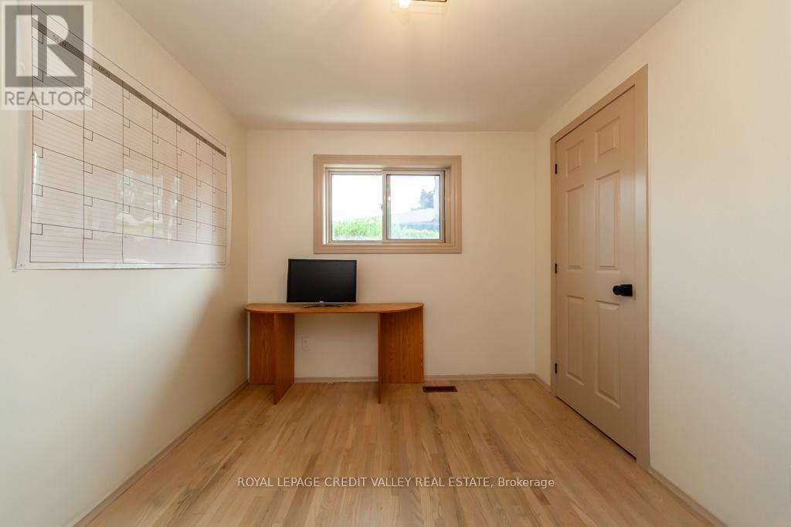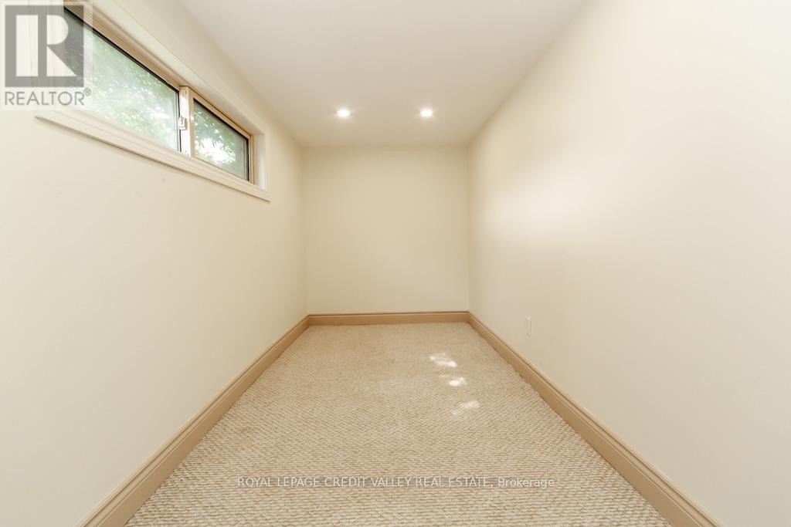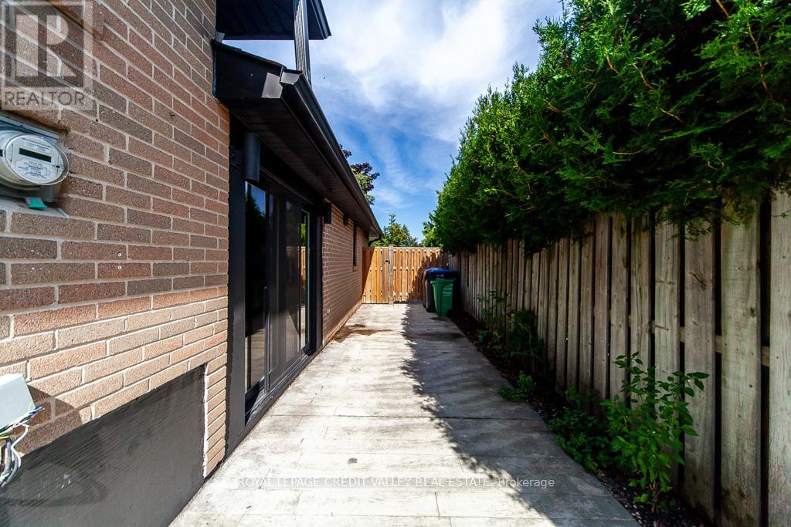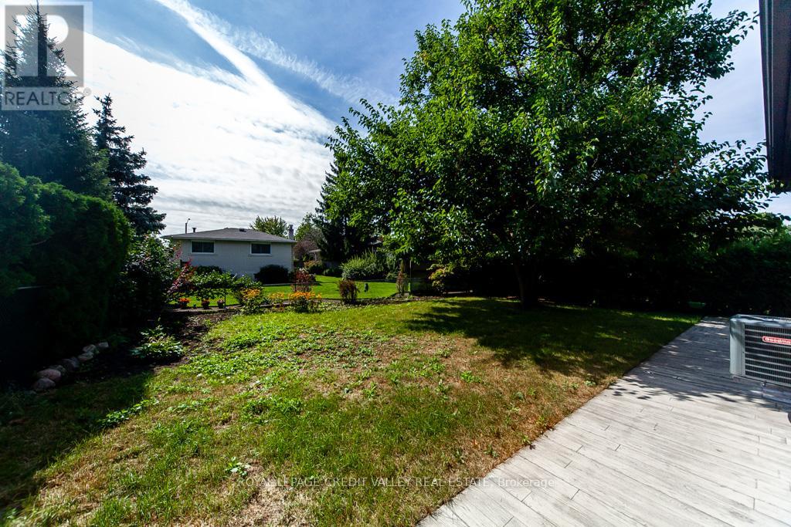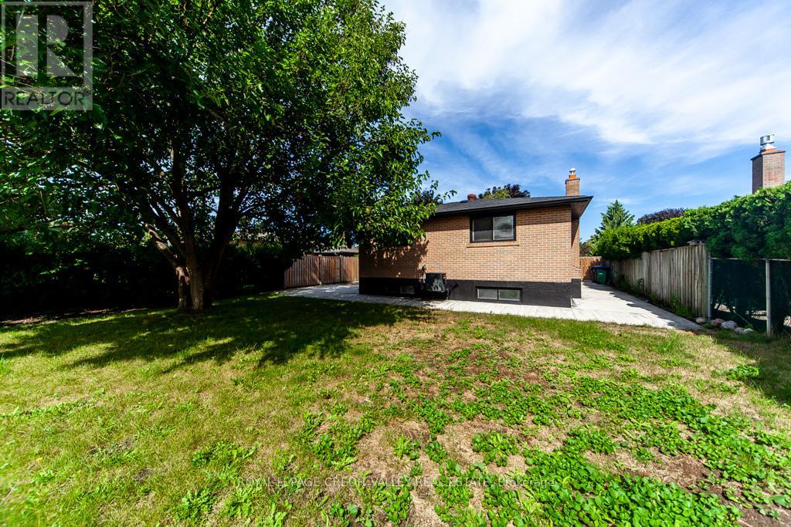4 Bedroom
2 Bathroom
Fireplace
Central Air Conditioning
Forced Air
$969,000
Welcome to 480 Bartley Bull Parkway in Very High Demanding Peel Village"" Brampton's One of the Most Desired Neighborhood. Meticulously Maintained Detached Home Features 3 + 1 Br, 2 Bath, Extra Large Backsplit W/Double Car Garage Parking Up To 6 Cars. Unique Premium 55X122 Lot! Loaded W/Recent Upgrades Roof (2022), Professionally Painted (Aug 2024), Stamped Concrete Of 1800 Sq ft Front & Back (2022) Perfect For Entertaining, New Flooring 2024, New Ac (2022) , 2 New Washrooms (2022), Family-Sized New Kitchen W/ Eat-In Area W/Upgraded Hardware , Faucet & Custom Floating Shelves, Led Pot Lights (2022), New Flooring in living & Dinning Area wonderful Curb Appeal with Stunning Garden, Beautiful Large Family Room W/Gas Fireplace. Lower Level Also Has Extra Bedroom +3 Pc Bath, Great In-Law Potential. The home has potential to be converted into 2 storey & do other developments as per needs. Close to Areas Best Elementary & Senior School, Parks, Trails,407ERT, 410 Highway & Upcoming New LRT. Walking Distance to top ranking I.B (International Baccalaureate) William G. Davis Sr. Public School. Don't Miss Out. Lots of potential on this huge lot to build up to 4500 SqFt house Or Garden Suite. **** EXTRAS **** All Appliances Included, Ss Fridge, Ss/ Dishwasher, Ss Stove, Washer & Dryer, Air Condition In The Backyard Perfect To Entertain Your Family & Friends. Great location. Close to schools, parks, shops, transit and many more. (id:34792)
Property Details
|
MLS® Number
|
W11431771 |
|
Property Type
|
Single Family |
|
Community Name
|
Brampton East |
|
Parking Space Total
|
8 |
Building
|
Bathroom Total
|
2 |
|
Bedrooms Above Ground
|
3 |
|
Bedrooms Below Ground
|
1 |
|
Bedrooms Total
|
4 |
|
Appliances
|
Water Heater |
|
Basement Development
|
Finished |
|
Basement Type
|
N/a (finished) |
|
Construction Style Attachment
|
Detached |
|
Construction Style Split Level
|
Backsplit |
|
Cooling Type
|
Central Air Conditioning |
|
Exterior Finish
|
Brick |
|
Fireplace Present
|
Yes |
|
Flooring Type
|
Ceramic |
|
Foundation Type
|
Poured Concrete |
|
Heating Fuel
|
Natural Gas |
|
Heating Type
|
Forced Air |
|
Type
|
House |
|
Utility Water
|
Municipal Water |
Parking
Land
|
Acreage
|
No |
|
Sewer
|
Sanitary Sewer |
|
Size Depth
|
122 Ft ,11 In |
|
Size Frontage
|
55 Ft |
|
Size Irregular
|
55 X 122.94 Ft ; Huge Private Lot!! |
|
Size Total Text
|
55 X 122.94 Ft ; Huge Private Lot!! |
Rooms
| Level |
Type |
Length |
Width |
Dimensions |
|
Lower Level |
Family Room |
6.13 m |
4.02 m |
6.13 m x 4.02 m |
|
Lower Level |
Bedroom |
3.49 m |
1.95 m |
3.49 m x 1.95 m |
|
Main Level |
Living Room |
4.73 m |
4 m |
4.73 m x 4 m |
|
Main Level |
Dining Room |
3.51 m |
3.06 m |
3.51 m x 3.06 m |
|
Main Level |
Kitchen |
6.41 m |
2.5 m |
6.41 m x 2.5 m |
|
Main Level |
Eating Area |
3.06 m |
1.8 m |
3.06 m x 1.8 m |
|
Main Level |
Bedroom 3 |
3.1 m |
2.54 m |
3.1 m x 2.54 m |
|
Upper Level |
Primary Bedroom |
3.87 m |
3.49 m |
3.87 m x 3.49 m |
|
Upper Level |
Bedroom 2 |
4.16 m |
2.81 m |
4.16 m x 2.81 m |
https://www.realtor.ca/real-estate/27692376/480-bartley-bull-parkway-brampton-brampton-east-brampton-east






