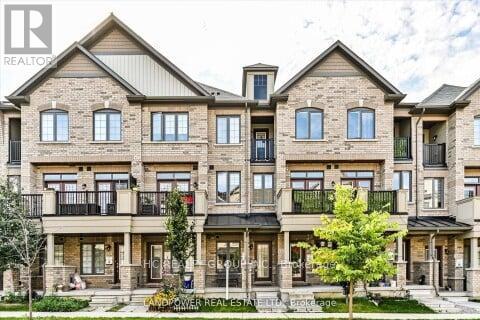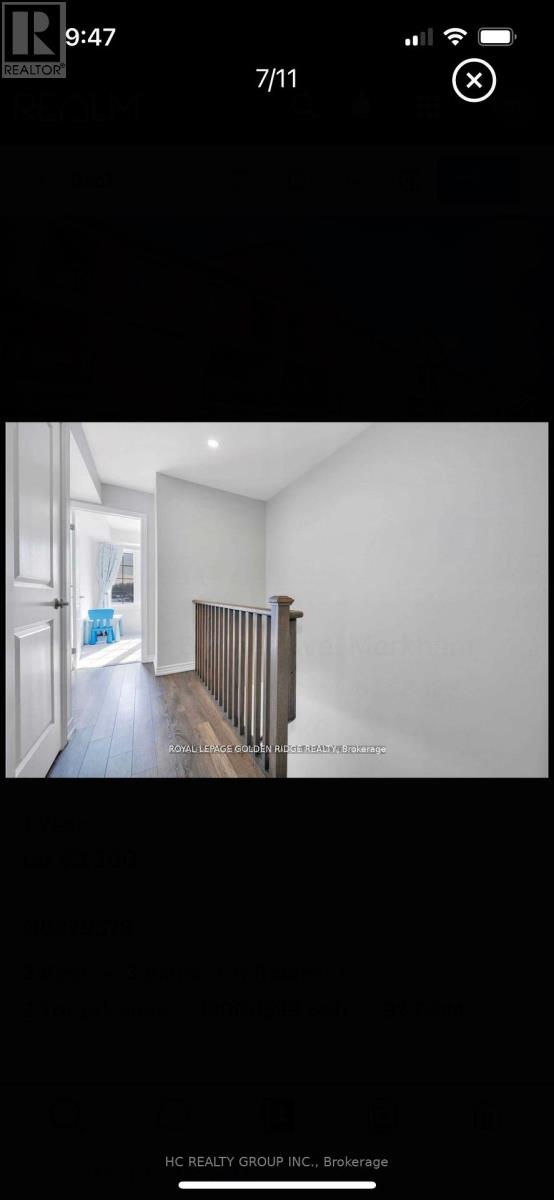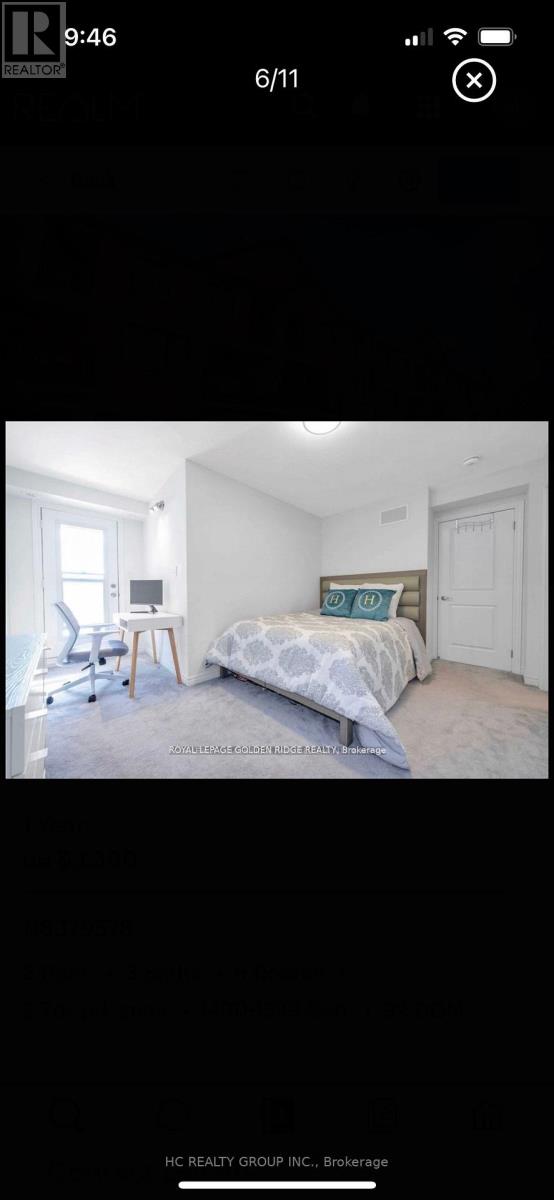(855) 500-SOLD
Info@SearchRealty.ca
464 Arthur Bonner Avenue Home For Sale Markham (Cornell), Ontario L6B 1P6
N11436412
Instantly Display All Photos
Complete this form to instantly display all photos and information. View as many properties as you wish.
3 Bedroom
3 Bathroom
Central Air Conditioning
Forced Air
$3,200 Monthly
Townhouse In The Top Rated Cornell Community, Spacious & Bright Unit. Open Concept Kitchen With S/S Appliances. Large Living/Dining Room With Large Balcony. Master Bedrooms With 4Pc Ensuite, Large Closet & Walk-Out To Balcony. Steps To Community Centre, Library, Public Transit, Hospitals. Minutes To 407. (id:34792)
Property Details
| MLS® Number | N11436412 |
| Property Type | Single Family |
| Community Name | Cornell |
| Amenities Near By | Hospital, Park, Place Of Worship, Schools |
| Community Features | Community Centre |
| Parking Space Total | 2 |
Building
| Bathroom Total | 3 |
| Bedrooms Above Ground | 3 |
| Bedrooms Total | 3 |
| Construction Style Attachment | Attached |
| Cooling Type | Central Air Conditioning |
| Exterior Finish | Brick |
| Flooring Type | Laminate, Ceramic, Carpeted |
| Foundation Type | Block |
| Half Bath Total | 1 |
| Heating Fuel | Natural Gas |
| Heating Type | Forced Air |
| Stories Total | 3 |
| Type | Row / Townhouse |
| Utility Water | Municipal Water |
Parking
| Attached Garage |
Land
| Acreage | No |
| Land Amenities | Hospital, Park, Place Of Worship, Schools |
| Sewer | Sanitary Sewer |
Rooms
| Level | Type | Length | Width | Dimensions |
|---|---|---|---|---|
| Third Level | Primary Bedroom | 3.96 m | 2.74 m | 3.96 m x 2.74 m |
| Third Level | Sitting Room | 1.45 m | 1.91 m | 1.45 m x 1.91 m |
| Third Level | Bedroom 2 | 2.44 m | 2.77 m | 2.44 m x 2.77 m |
| Third Level | Bedroom 3 | 2.57 m | 2.84 m | 2.57 m x 2.84 m |
| Main Level | Kitchen | 3.25 m | 2.74 m | 3.25 m x 2.74 m |
| Main Level | Living Room | 5.54 m | 5.16 m | 5.54 m x 5.16 m |
| Main Level | Dining Room | 5.54 m | 5.16 m | 5.54 m x 5.16 m |
| Ground Level | Family Room | 3.2 m | 3.78 m | 3.2 m x 3.78 m |
https://www.realtor.ca/real-estate/27692565/464-arthur-bonner-avenue-markham-cornell-cornell












