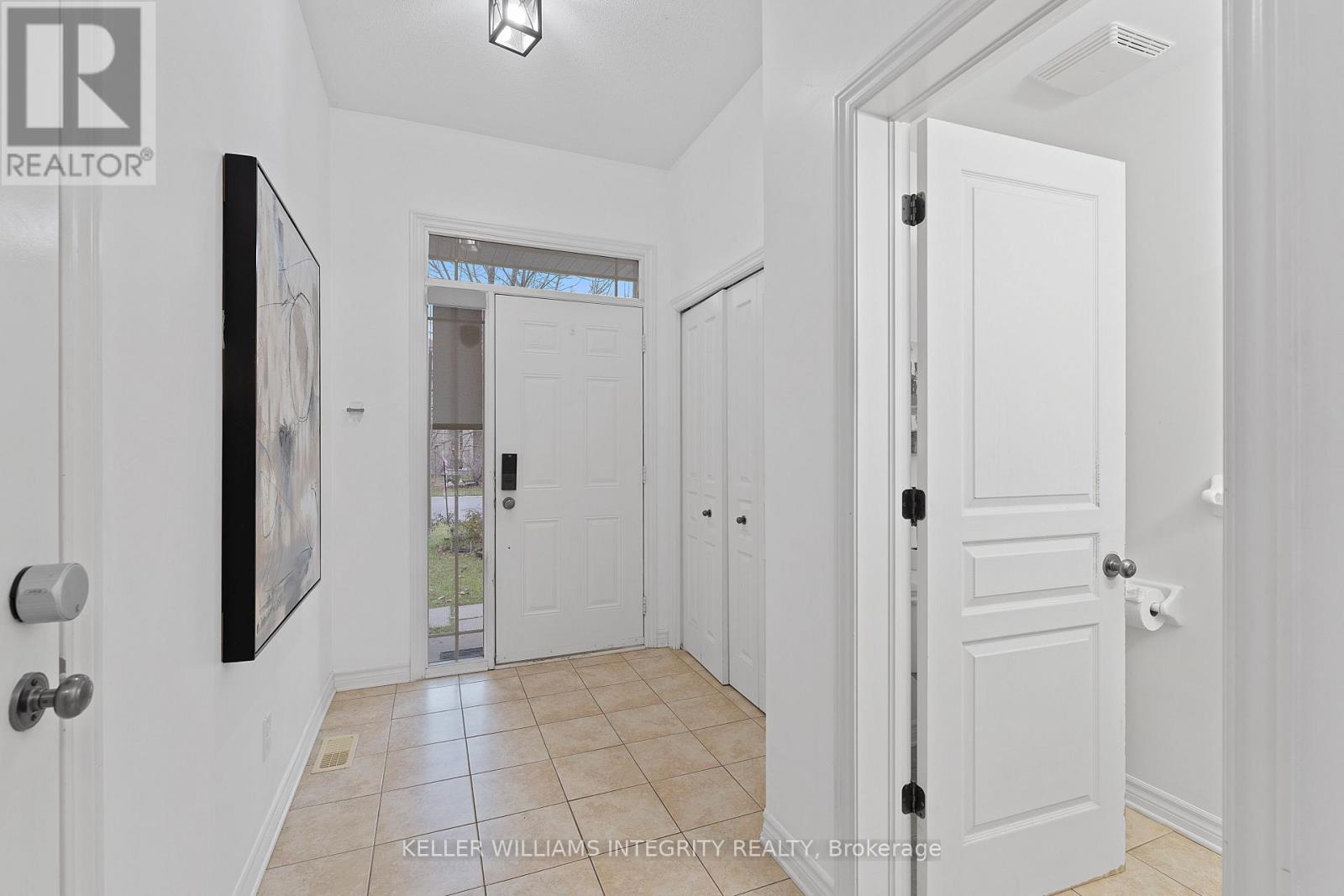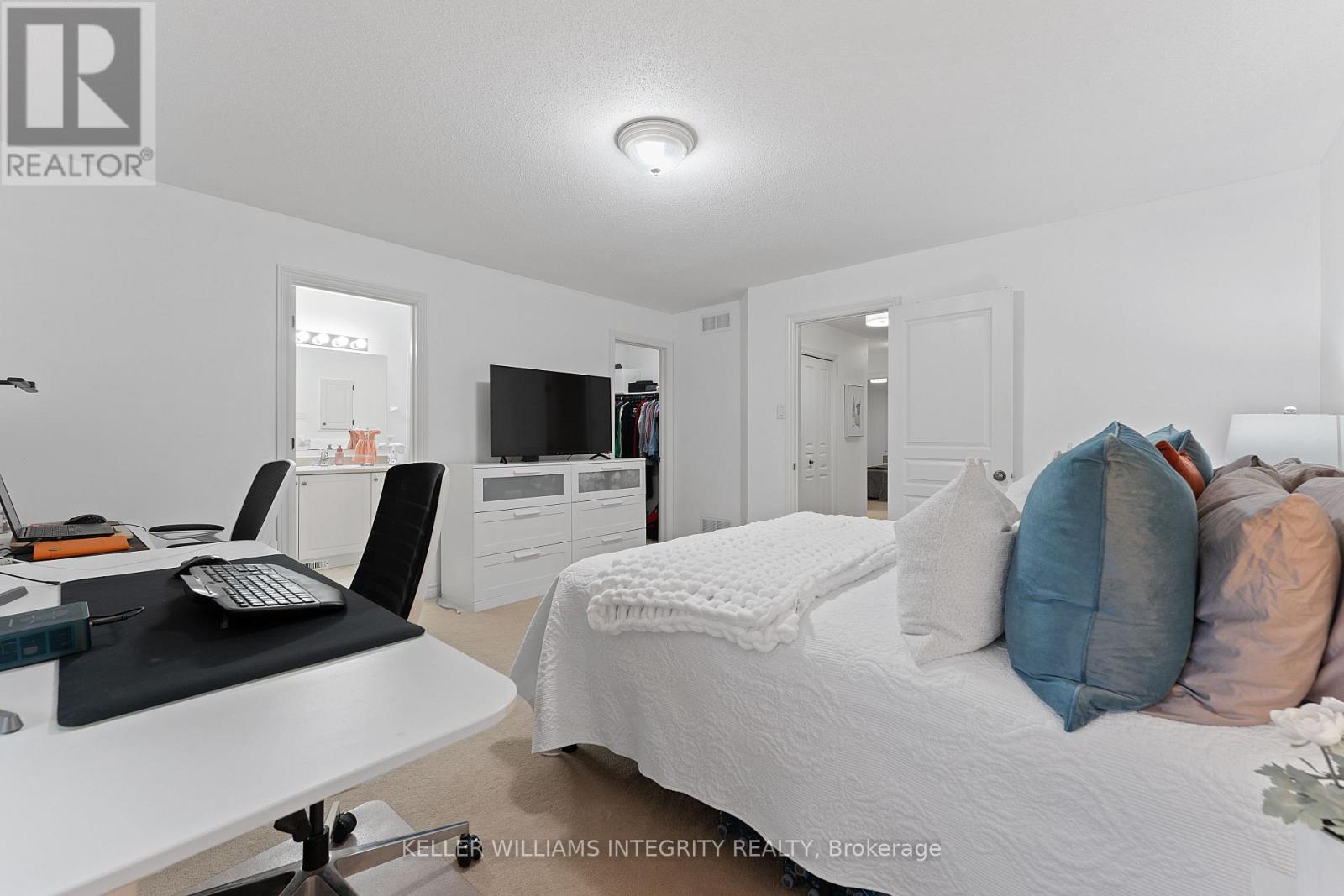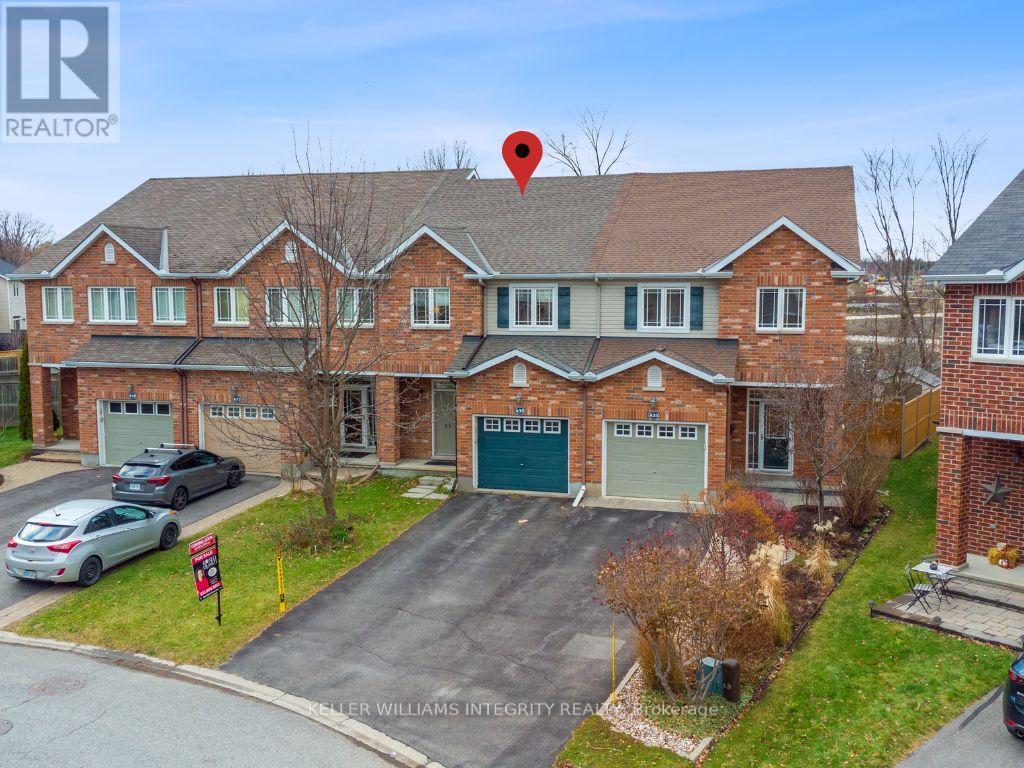435 Celtic Ridge Crescent Home For Sale Ottawa, Ontario K2W 0B1
X11437953
Instantly Display All Photos
Complete this form to instantly display all photos and information. View as many properties as you wish.
$614,900
Discover this STUNNING 3-bedroom, 3-bathroom residence that perfectly blends comfort and style. The spacious, open floor plan is designed to maximize natural light, creating a bright and inviting atmosphere throughout. The heart of the home is the great room, featuring a cozy gas fireplace the perfect spot for relaxing with family or entertaining guests. The kitchen offers plenty of room for your culinary adventures, with ample counter space and storage to keep everything organized and within reach. Primary bedroom, complete with a private ensuite and a walk-in closet, providing a peaceful sanctuary to unwind. The additional bedrooms are generously sized, ideal for family, guests, or a home office. The fully finished recreation room offers even more living space, perfect for a playroom, home gym, or media room the possibilities are endless! With its thoughtful layout and modern features, this home is ready to meet your needs and exceed your expectations. Don't miss your chance to make this beautiful property your own! **** EXTRAS **** 2020 - Chamberlain Ultra Quiet Belt drive garage door opener with Wi-Fi, Flush mount ceiling lights & Chandelier; 2022 - New blackout blinds and living room motorized blinds from blinds to go. (id:34792)
Open House
This property has open houses!
2:00 pm
Ends at:4:00 pm
2:00 pm
Ends at:4:00 pm
Property Details
| MLS® Number | X11437953 |
| Property Type | Single Family |
| Community Name | 9008 - Kanata - Morgan's Grant/South March |
| Amenities Near By | Park, Public Transit |
| Features | Irregular Lot Size |
| Parking Space Total | 3 |
| Structure | Deck |
Building
| Bathroom Total | 3 |
| Bedrooms Above Ground | 3 |
| Bedrooms Total | 3 |
| Amenities | Fireplace(s) |
| Appliances | Garage Door Opener Remote(s), Dishwasher, Dryer, Microwave, Refrigerator, Washer, Whirlpool |
| Basement Development | Partially Finished |
| Basement Type | N/a (partially Finished) |
| Construction Style Attachment | Attached |
| Cooling Type | Central Air Conditioning |
| Exterior Finish | Brick Facing, Vinyl Siding |
| Fireplace Present | Yes |
| Fireplace Total | 1 |
| Foundation Type | Poured Concrete |
| Half Bath Total | 1 |
| Heating Fuel | Natural Gas |
| Heating Type | Forced Air |
| Stories Total | 2 |
| Type | Row / Townhouse |
| Utility Water | Municipal Water |
Parking
| Garage | |
| Inside Entry |
Land
| Acreage | No |
| Land Amenities | Park, Public Transit |
| Sewer | Sanitary Sewer |
| Size Depth | 137 Ft ,4 In |
| Size Frontage | 23 Ft ,1 In |
| Size Irregular | 23.13 X 137.36 Ft |
| Size Total Text | 23.13 X 137.36 Ft |
Rooms
| Level | Type | Length | Width | Dimensions |
|---|---|---|---|---|
| Second Level | Primary Bedroom | 4.39 m | 4.36 m | 4.39 m x 4.36 m |
| Second Level | Bedroom 2 | 3.07 m | 3.22 m | 3.07 m x 3.22 m |
| Second Level | Bedroom 3 | 4.08 m | 3.04 m | 4.08 m x 3.04 m |
| Second Level | Bathroom | 1.55 m | 2.87 m | 1.55 m x 2.87 m |
| Lower Level | Great Room | 5.96 m | 4.87 m | 5.96 m x 4.87 m |
| Main Level | Foyer | 1.44 m | 3.68 m | 1.44 m x 3.68 m |
| Main Level | Kitchen | 3.27 m | 3.68 m | 3.27 m x 3.68 m |
| Main Level | Eating Area | 2.77 m | 4.36 m | 2.77 m x 4.36 m |
| Main Level | Family Room | 3.4 m | 5.48 m | 3.4 m x 5.48 m |
| Main Level | Bathroom | 1.04 m | 2.26 m | 1.04 m x 2.26 m |











































