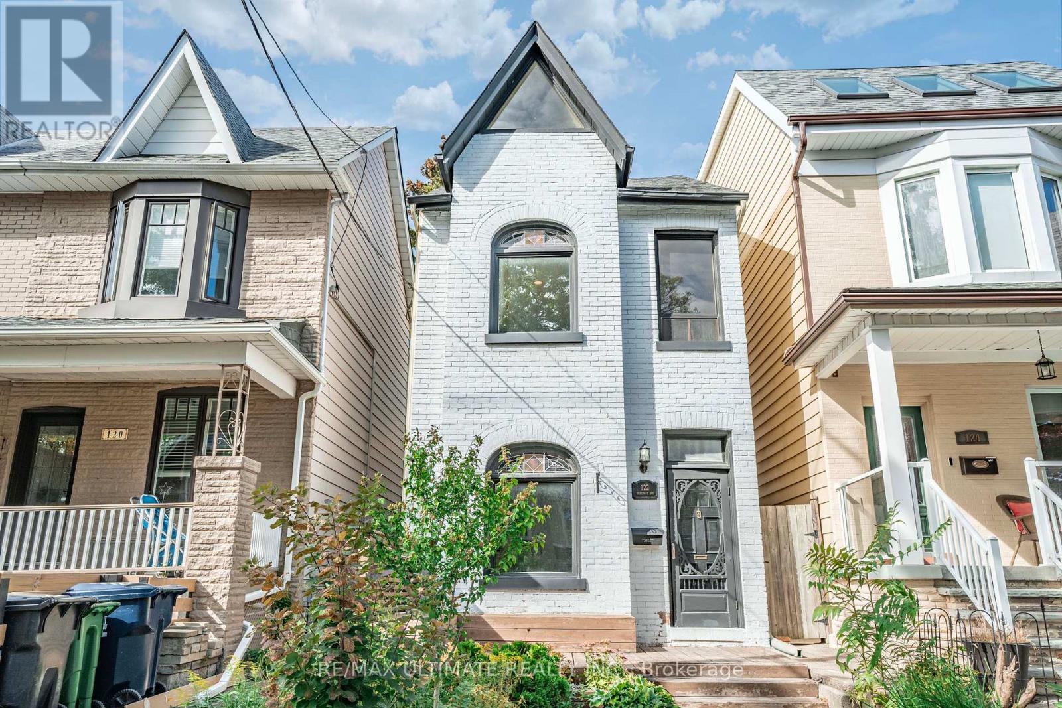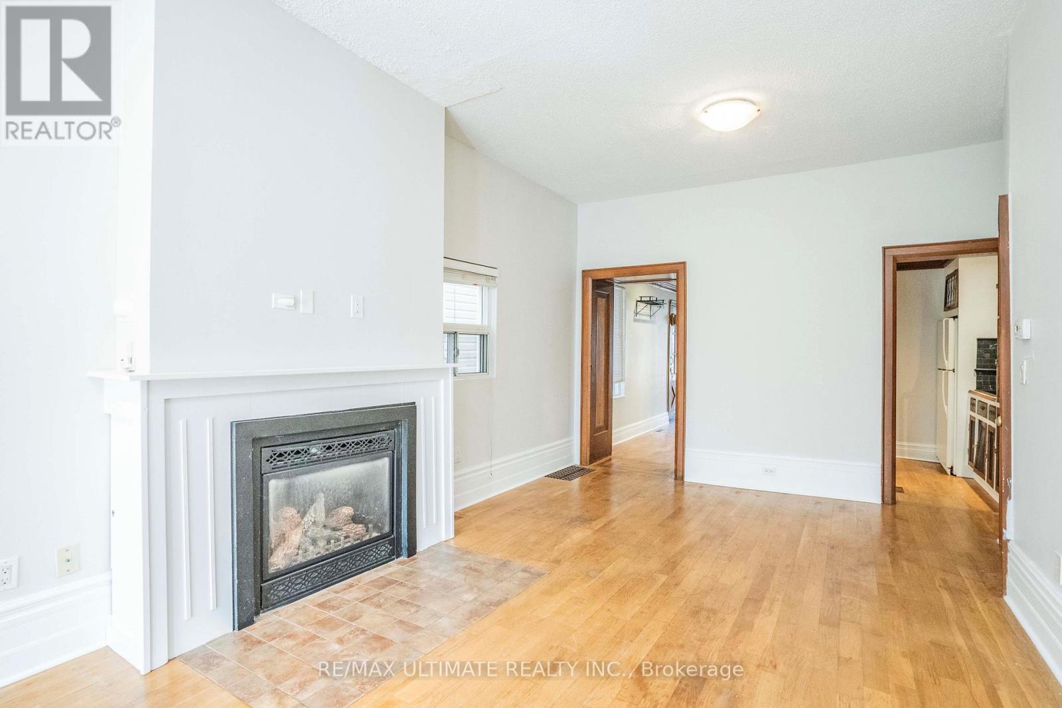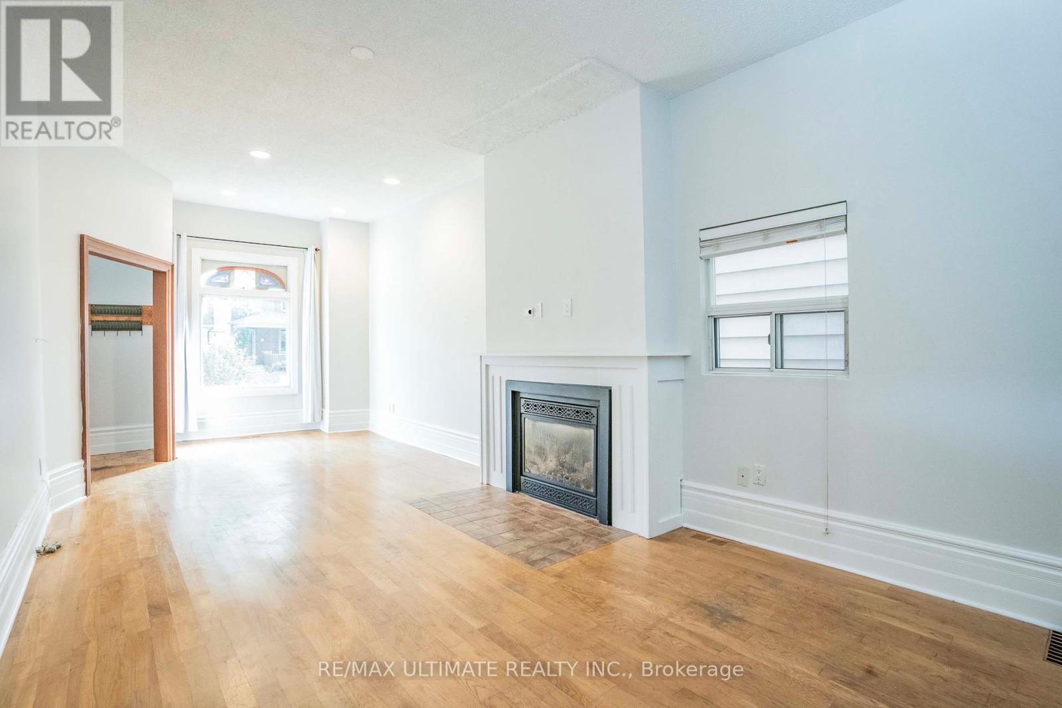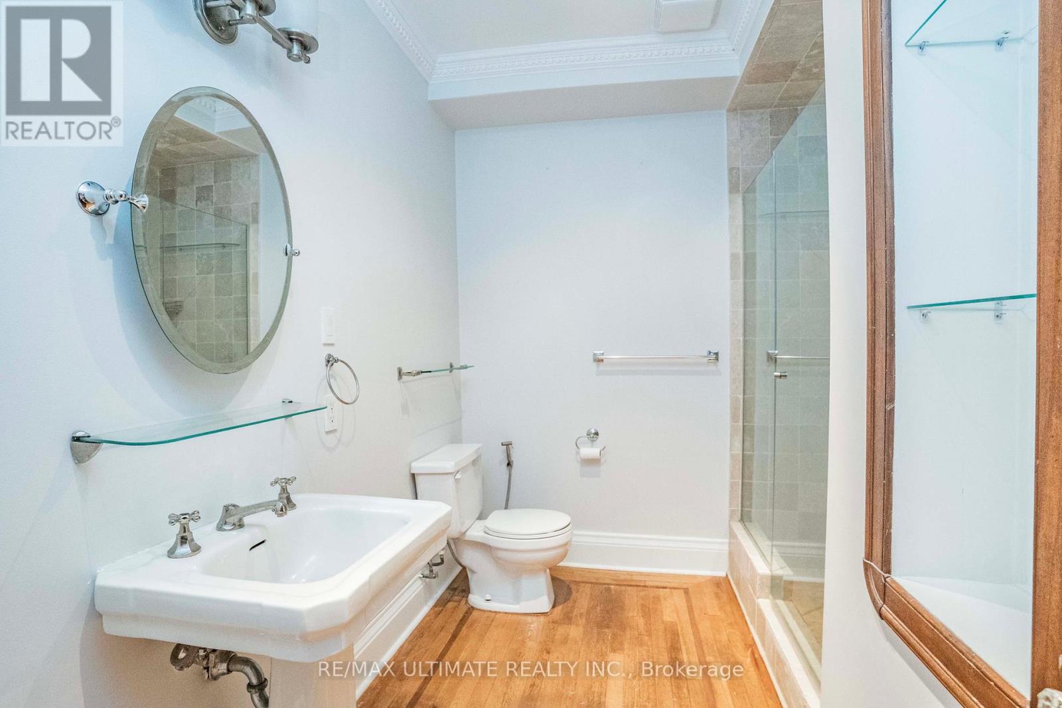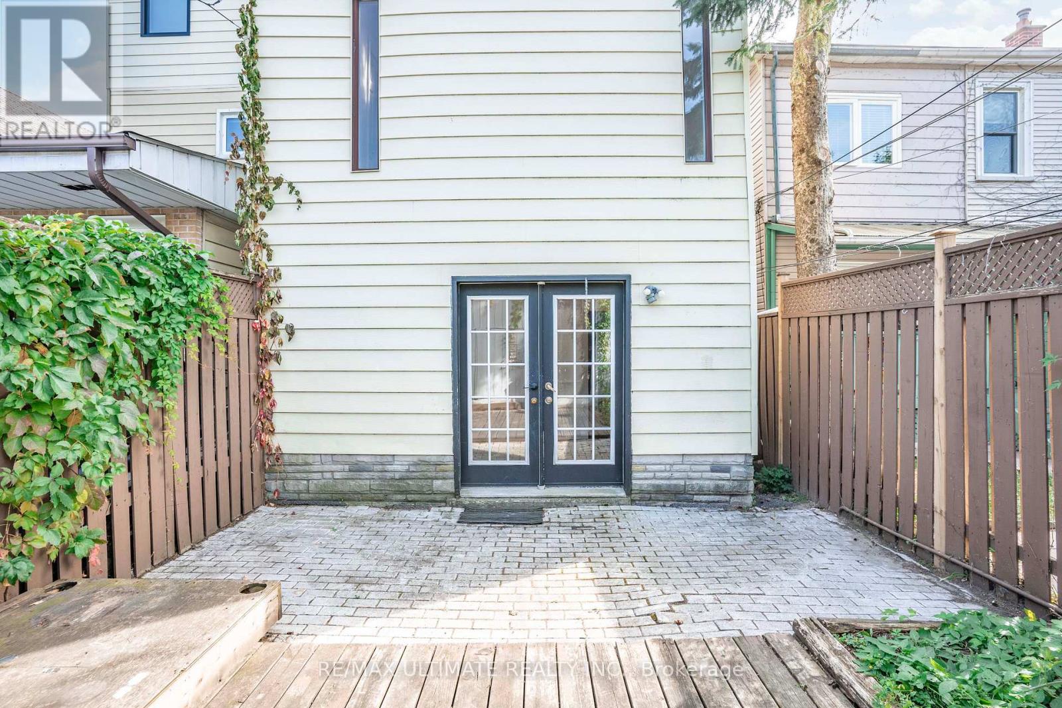(855) 500-SOLD
Info@SearchRealty.ca
122 Harcourt Avenue Home For Sale Toronto (Blake-Jones), Ontario M4J 1J2
E11544098
Instantly Display All Photos
Complete this form to instantly display all photos and information. View as many properties as you wish.
3 Bedroom
3 Bathroom
Fireplace
Central Air Conditioning
Forced Air
$4,500 Monthly
Bright and spacious 3-storey Victorian detached home available for lease in prime East York, steps to the Danforth! This property features hardwood throughout, 2 kitchens, private backyard & 3rd floor deck, rare double car garage and bathroom on each floor. Located steps to the Pape and Jones subway stations, shopping, grocery, dining, entertainment, parks, schools and everything else this magnificent area has to offer. Entire home for lease **** EXTRAS **** Tenants responsible for utilities. (id:34792)
Property Details
| MLS® Number | E11544098 |
| Property Type | Single Family |
| Neigbourhood | Blake-Jones |
| Community Name | Blake-Jones |
| Features | Lane |
| Parking Space Total | 2 |
Building
| Bathroom Total | 3 |
| Bedrooms Above Ground | 3 |
| Bedrooms Total | 3 |
| Appliances | Dishwasher, Dryer, Hood Fan, Microwave, Oven, Refrigerator, Two Stoves, Washer, Window Coverings |
| Basement Type | Crawl Space |
| Construction Style Attachment | Detached |
| Cooling Type | Central Air Conditioning |
| Exterior Finish | Brick |
| Fireplace Present | Yes |
| Flooring Type | Hardwood |
| Foundation Type | Block |
| Heating Fuel | Natural Gas |
| Heating Type | Forced Air |
| Stories Total | 3 |
| Type | House |
| Utility Water | Municipal Water |
Parking
| Detached Garage |
Land
| Acreage | No |
| Sewer | Sanitary Sewer |
Rooms
| Level | Type | Length | Width | Dimensions |
|---|---|---|---|---|
| Second Level | Family Room | 8.07 m | 4.29 m | 8.07 m x 4.29 m |
| Second Level | Bedroom 3 | 3.66 m | 3.61 m | 3.66 m x 3.61 m |
| Second Level | Kitchen | 3.18 m | 2.34 m | 3.18 m x 2.34 m |
| Third Level | Primary Bedroom | 8.53 m | 3.43 m | 8.53 m x 3.43 m |
| Main Level | Living Room | 8 m | 3.3 m | 8 m x 3.3 m |
| Main Level | Dining Room | 8 m | 3.3 m | 8 m x 3.3 m |
| Main Level | Kitchen | 4.45 m | 3.53 m | 4.45 m x 3.53 m |
| Main Level | Bedroom 2 | 3.63 m | 3.38 m | 3.63 m x 3.38 m |
https://www.realtor.ca/real-estate/27695361/122-harcourt-avenue-toronto-blake-jones-blake-jones


